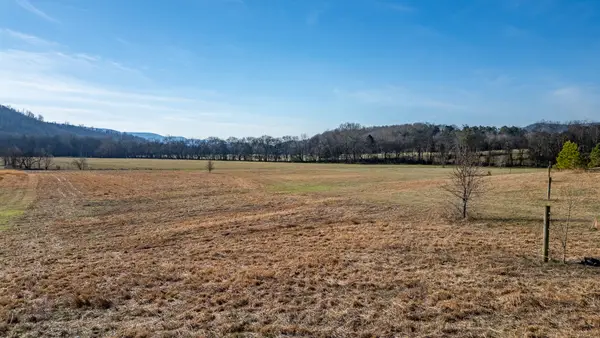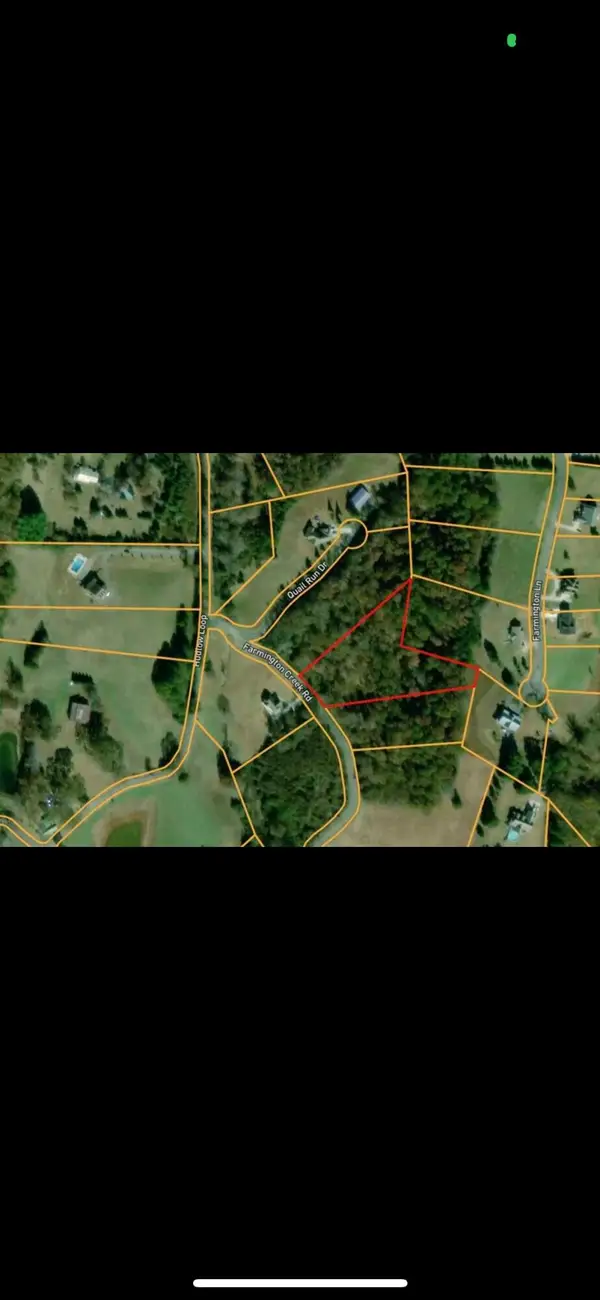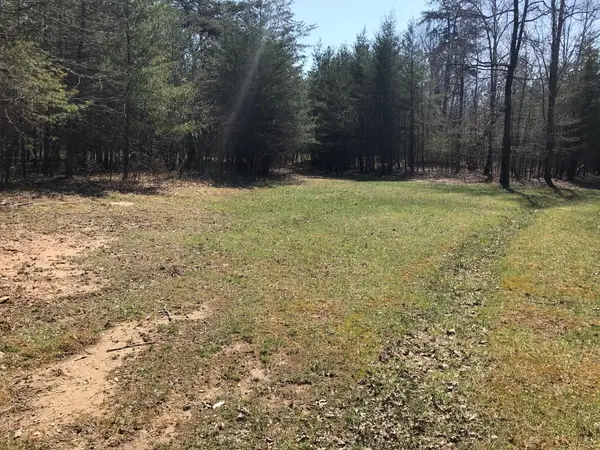1004 Window Rock Rd, Dunlap, TN 37327
Local realty services provided by:Better Homes and Gardens Real Estate Heritage Group
1004 Window Rock Rd,Dunlap, TN 37327
$560,000
- 1 Beds
- 1 Baths
- 400 sq. ft.
- Single family
- Active
Listed by: cindy wallace
Office: compass tennessee, llc.
MLS#:2819244
Source:NASHVILLE
Price summary
- Price:$560,000
- Price per sq. ft.:$1,400
About this home
Here's your chance to purchase an escape in the tree tops near Chattanooga, TN with a stunning view of the Sequatchie Valley in Dunlap, the Hang Gliding Capital of the East! This 4.5 acre property with brow frontage has quickly become a thriving vacation rental over the past two years but is now looking for new owners to take over. The 400 sq ft tiny home is secluded yet easily accessible, located only 5 minutes from Highway 111. The home has space for a Queen bed located in the open living area and the bathroom features a standup shower, bluetooth speaker/fan and washer/dryer. In the kitchenette, you'll find a full-size refrigerator, microwave, and countertop convection oven. The outdoor space includes a covered porch with swing and grill. The large paved patio contains a fire pit and hot tub under a vaulted ceiling pavilion. The patio also leads to an idyllic sitting area which overlooks the breathtaking East TN landscape. Property also contains a detached garage with two bays. There is also a separate build site for a second home, if desired. All indoor and outdoor furnishings to be included with sale. This property is located about 30 minutes outside of Chattanooga, so proximity to all the area offers is a bonus. There is highway access approximately 1.5+/- miles away at State HWY 111, which leads to the City of Dunlap in the Sequatchie Valley with County Schools, Shopping, Business, Medical, and County Seat, or it leads east to Soddy Daisy (approximately 11+/- miles) and Chattanooga (approximately 36+/- miles) on State Hwys 27 and 153.
Contact an agent
Home facts
- Year built:2021
- Listing ID #:2819244
- Added:301 day(s) ago
- Updated:February 13, 2026 at 03:14 PM
Rooms and interior
- Bedrooms:1
- Total bathrooms:1
- Full bathrooms:1
- Living area:400 sq. ft.
Heating and cooling
- Cooling:Electric
- Heating:Electric
Structure and exterior
- Year built:2021
- Building area:400 sq. ft.
- Lot area:4.5 Acres
Schools
- High school:Sequatchie Co High School
- Middle school:Sequatchie Co Middle School
- Elementary school:Griffith Elementary
Utilities
- Water:Public, Water Available
- Sewer:Septic Tank
Finances and disclosures
- Price:$560,000
- Price per sq. ft.:$1,400
- Tax amount:$1,527
New listings near 1004 Window Rock Rd
- New
 $75,000Active2 beds 1 baths1,160 sq. ft.
$75,000Active2 beds 1 baths1,160 sq. ft.391 Powerline Road, Dunlap, TN 37327
MLS# 1528454Listed by: THE SOURCE REAL ESTATE GROUP - New
 $124,900Active9.81 Acres
$124,900Active9.81 Acres123 River Ridge Drive, Dunlap, TN 37327
MLS# 1528363Listed by: CRYE-LEIKE, REALTORS - New
 $9,000Active0.33 Acres
$9,000Active0.33 AcresLot 131 Quail Lane, Dunlap, TN 37327
MLS# 1528350Listed by: TENNESSEE SOUTHERN PROPERTIES LLC - New
 $59,900Active2.75 Acres
$59,900Active2.75 Acres0 Farmington Creek Road, Dunlap, TN 37327
MLS# 1528312Listed by: ZACH TAYLOR - CHATTANOOGA - New
 $275,000Active63.82 Acres
$275,000Active63.82 Acres1 Smith Road, Dunlap, TN 37327
MLS# 3122660Listed by: GREATER DOWNTOWN REALTY DBA KELLER WILLIAMS REALTY - New
 $50,000Active2.93 Acres
$50,000Active2.93 Acres0 Skyhigh Drive #23&24, Dunlap, TN 37327
MLS# 1528243Listed by: RE/MAX PROPERTIES - New
 $90,000Active1.66 Acres
$90,000Active1.66 Acres0 Dry Branch Way #Lot 46, Dunlap, TN 37327
MLS# 1528177Listed by: KELLER WILLIAMS REALTY - New
 $54,900Active3.72 Acres
$54,900Active3.72 Acres0 Greenfields Way N #13-A, Dunlap, TN 37327
MLS# 1528170Listed by: CENTURY 21 PROFESSIONAL GROUP - New
 $54,900Active3.72 Acres
$54,900Active3.72 Acres0 Greenfields Way N, Dunlap, TN 37327
MLS# 3123562Listed by: CENTURY 21 PROFESSIONAL GROUP - New
 $360,000Active3 beds 3 baths1,396 sq. ft.
$360,000Active3 beds 3 baths1,396 sq. ft.183 Reynolds Road, Dunlap, TN 37327
MLS# 1528101Listed by: UNITED REAL ESTATE EXPERTS

