Local realty services provided by:Better Homes and Gardens Real Estate Ben Bray & Associates
1086 River Ridge Drive #Lot 58,Dunlap, TN 37327
$654,000
- 3 Beds
- 3 Baths
- 2,381 sq. ft.
- Single family
- Active
Listed by: jay robinson, wilder robinson
Office: greater downtown realty dba keller williams realty
MLS#:2976056
Source:NASHVILLE
Price summary
- Price:$654,000
- Price per sq. ft.:$274.67
- Monthly HOA dues:$100
About this home
Perched atop the breathtaking ridges of Dunlap, TN, 1086 River Ridge Drive is more than a home—it's a daily invitation to live in awe. Completed in 2025, this stunning new build captures gorgeous panoramic views of the Sequatchie Valley and offers coveted water access, all within an exclusive, private community with exceptional amenities.
From the moment you arrive, Hardy plank siding with brick accents, a welcoming covered porch, and a spacious rear deck with ceiling fan set the stage for savoring every sunrise and sunset over the ridgelines.
Inside, light pours through A-frame windows into a soaring open living area with recessed lighting and a brick gas fireplace—perfect after a day on the water. The chef's kitchen features granite countertops, tile backsplash, GE stainless appliances (including convection oven), farmhouse sink, large island, and a walk-in pantry with a window.
The main-level primary suite offers two walk-in closets, a soaking tub, oversized glass shower, granite double vanity, and private water closet. Two additional bedrooms share a full bath, while an office with double doors, large laundry room, half bath, and generous storage make daily living effortless.
An unfinished bonus room, floored attic storage, and double-car garage with storage alcove add flexibility. All of this is set in a private association community granting access to water recreation and peaceful living surrounded by nature's best views. Information is deemed reliable but not guaranteed. Buyer to verify any and all information they deem important.
Contact an agent
Home facts
- Year built:2025
- Listing ID #:2976056
- Added:164 day(s) ago
- Updated:January 30, 2026 at 06:38 PM
Rooms and interior
- Bedrooms:3
- Total bathrooms:3
- Full bathrooms:2
- Half bathrooms:1
- Living area:2,381 sq. ft.
Heating and cooling
- Cooling:Ceiling Fan(s), Central Air, Electric
- Heating:Central, Electric
Structure and exterior
- Roof:Asphalt
- Year built:2025
- Building area:2,381 sq. ft.
- Lot area:1.06 Acres
Schools
- High school:Sequatchie Co High School
- Middle school:Sequatchie Co Middle School
- Elementary school:Griffith Elementary
Utilities
- Water:Public, Water Available
- Sewer:Septic Tank
Finances and disclosures
- Price:$654,000
- Price per sq. ft.:$274.67
- Tax amount:$495
New listings near 1086 River Ridge Drive #Lot 58
- New
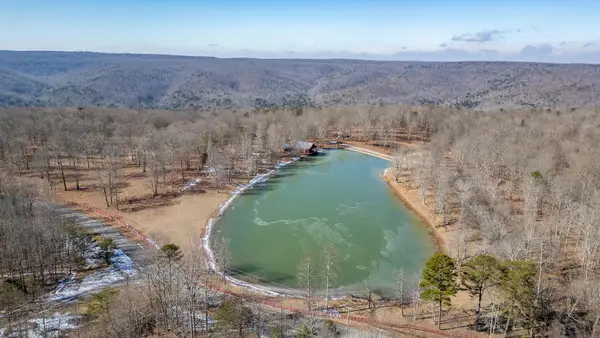 $899,000Active2 beds 2 baths1,200 sq. ft.
$899,000Active2 beds 2 baths1,200 sq. ft.1844 Hobbstown Road, Dunlap, TN 37327
MLS# 1527561Listed by: CENTURY 21 PROFESSIONAL GROUP - New
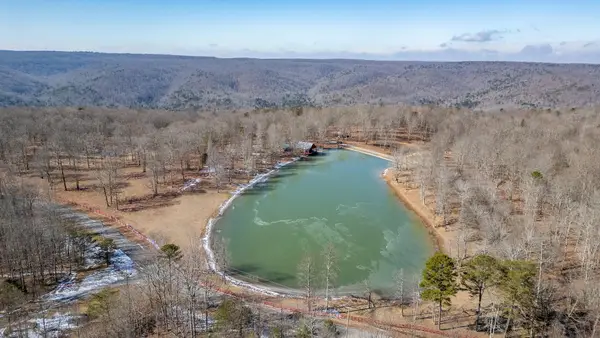 $899,000Active2 beds 2 baths1,200 sq. ft.
$899,000Active2 beds 2 baths1,200 sq. ft.1844 Hobbstown Road, Dunlap, TN 37327
MLS# 3118197Listed by: CENTURY 21 PROFESSIONAL GROUP - New
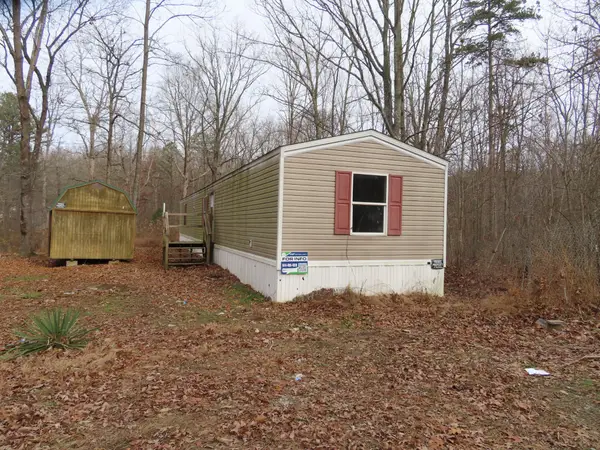 $59,900Active3 beds 2 baths1,064 sq. ft.
$59,900Active3 beds 2 baths1,064 sq. ft.466 Powerline Rd, Dunlap, TN 37327
MLS# 3117453Listed by: COPE ASSOCIATES REALTY & AUCTION, LLC - New
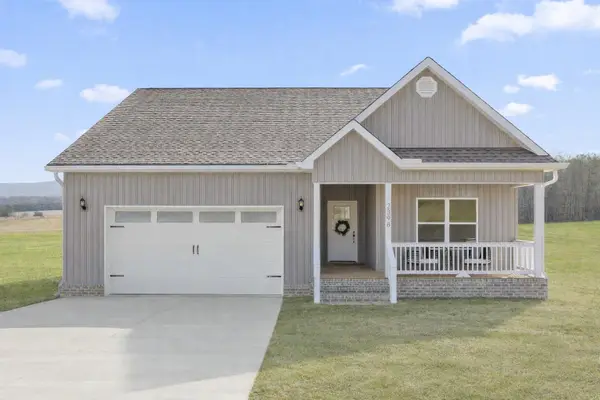 $359,900Active3 beds 2 baths1,512 sq. ft.
$359,900Active3 beds 2 baths1,512 sq. ft.2398 Old York Highway, Dunlap, TN 37327
MLS# 1527454Listed by: KELLER WILLIAMS REALTY - New
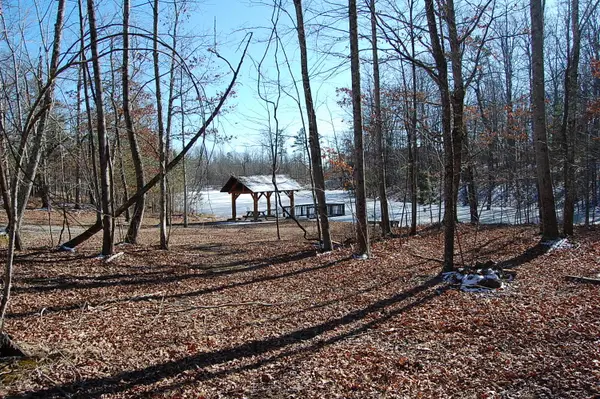 $69,900Active3.14 Acres
$69,900Active3.14 Acres340 Bluff View Drive, Dunlap, TN 37327
MLS# 1527424Listed by: CENTURY 21 PROFESSIONAL GROUP - New
 $250,000Active17.02 Acres
$250,000Active17.02 Acres0 Bobcat Trail, Dunlap, TN 37327
MLS# 1527366Listed by: HERITAGE HOMES & LANDS LLC - New
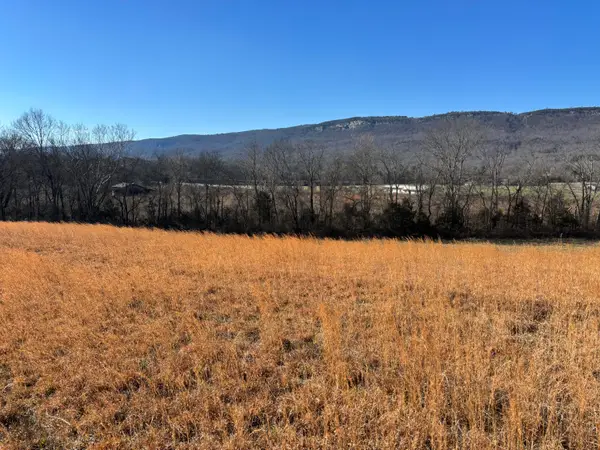 $700,000Active39.4 Acres
$700,000Active39.4 Acres23480 U.s. 127, Dunlap, TN 37327
MLS# 20260421Listed by: SMALLTOWN HUNTING PROPERTIES & REAL ESTATE, LLC  $595,000Active3 beds 3 baths3,154 sq. ft.
$595,000Active3 beds 3 baths3,154 sq. ft.94 Rivers Edge Road, Dunlap, TN 37327
MLS# 1526468Listed by: CENTURY 21 PRESTIGE- New
 $19,900Active0.74 Acres
$19,900Active0.74 Acres3 Countryside Drive, Dunlap, TN 37327
MLS# 1527125Listed by: CENTURY 21 PROFESSIONAL GROUP - New
 $180,000Active13.44 Acres
$180,000Active13.44 Acres12 Fredonia Road, Dunlap, TN 37327
MLS# 1527075Listed by: UNITED COUNTRY REAL ESTATE SOUTHEAST LAND SOLUTIONS, LLC

