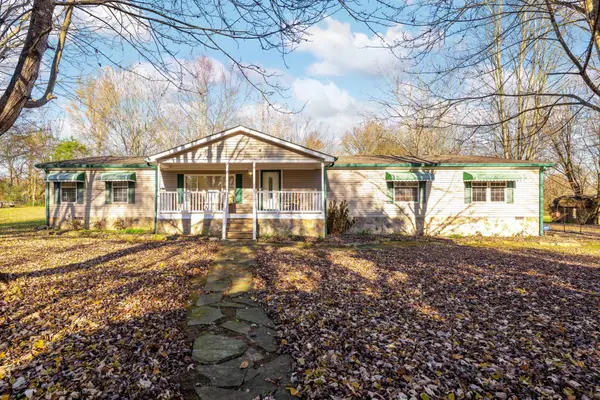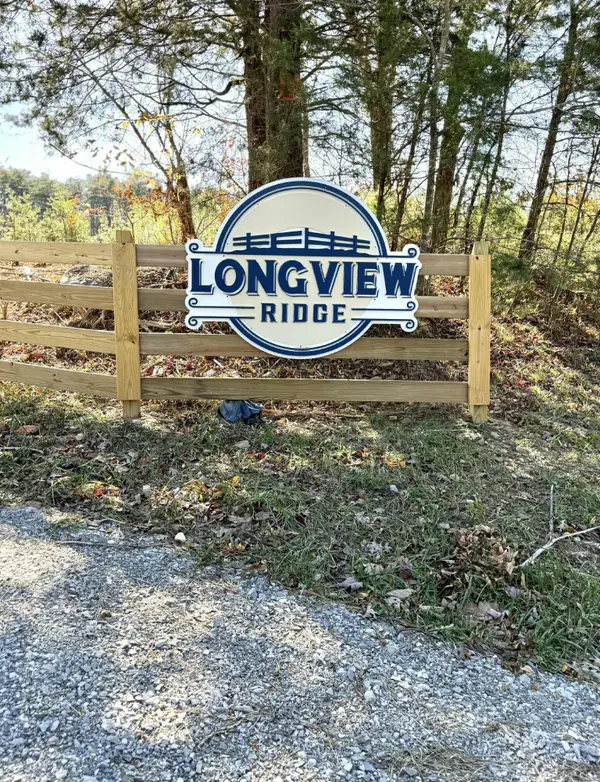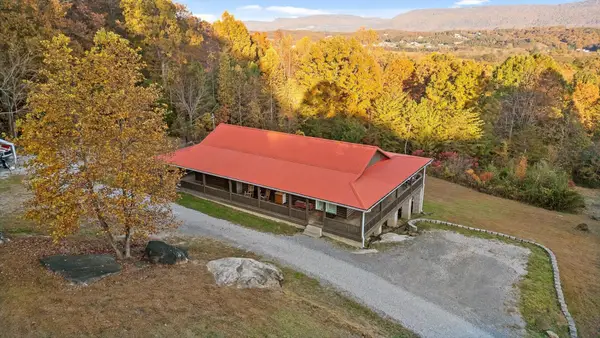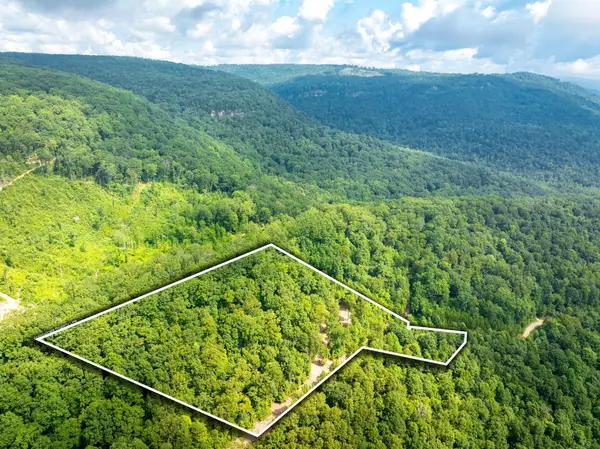116 Twilight Trail, Dunlap, TN 37327
Local realty services provided by:Better Homes and Gardens Real Estate Jackson Realty
116 Twilight Trail,Dunlap, TN 37327
$699,900
- 4 Beds
- 5 Baths
- 3,642 sq. ft.
- Single family
- Active
Listed by: asher black
Office: keller williams realty
MLS#:1512071
Source:TN_CAR
Price summary
- Price:$699,900
- Price per sq. ft.:$192.17
- Monthly HOA dues:$100
About this home
Nestled in nature's serenity, this breathtaking estate blends elegance and tranquility on four secluded acres. The stunning main home features soaring vaulted ceilings, expansive double windows, and doors that open to a sprawling back deck—blurring the lines between indoor comfort and outdoor splendor.
Step through grand double doors into a refined sitting room on one side and a bedroom suite on the other, leading seamlessly into a sunlit living area. A majestic stone fireplace stretches from floor to ceiling, creating a warm focal point, while the screened-in porch offers a peaceful retreat overlooking the mountainous backyard and adjacent deck.
The kitchen and dining area boast custom cabinetry, a large island, and high-end appliances, including a wall-mounted oven and warming drawer. Off the dining area, a charming sunroom invites you to bask in natural light year-round, offering a tranquil space for coffee, reading, or quiet reflection.
The primary suite is a private sanctuary with high ceilings, screened-in porch access, and an ensuite bath featuring a soaking tub framed by stained glass, a spacious double shower, dual vanities, and a walk-in closet. Two additional bedrooms each offer ensuite baths, ensuring comfort and privacy, while the upstairs bonus room provides flexible space for a media room, playroom, or game room. A main-level laundry room adds to the home's functionality.
Enhancing the estate's charm, the separate guest cabin features vaulted beamed ceilings, a stone fireplace, and a covered front porch—an inviting retreat for guests.
This mountain sanctuary offers luxury, privacy, and breathtaking surroundings—ready to be called home!
Contact an agent
Home facts
- Year built:2013
- Listing ID #:1512071
- Added:178 day(s) ago
- Updated:November 15, 2025 at 05:21 PM
Rooms and interior
- Bedrooms:4
- Total bathrooms:5
- Full bathrooms:4
- Half bathrooms:1
- Living area:3,642 sq. ft.
Heating and cooling
- Cooling:Central Air
Structure and exterior
- Roof:Shingle
- Year built:2013
- Building area:3,642 sq. ft.
- Lot area:3.72 Acres
Utilities
- Water:Public, Water Available
- Sewer:Septic Tank
Finances and disclosures
- Price:$699,900
- Price per sq. ft.:$192.17
- Tax amount:$3,364
New listings near 116 Twilight Trail
- New
 $33,000Active4.1 Acres
$33,000Active4.1 Acres0 Hudlow Loop Road #4.1 Ac, Dunlap, TN 37327
MLS# 1523968Listed by: CENTURY 21 PROFESSIONAL GROUP - New
 $33,000Active4.1 Acres
$33,000Active4.1 Acres0 Hudlow Loop Road, Dunlap, TN 37327
MLS# 3045642Listed by: CENTURY 21 PROFESSIONAL GROUP - New
 $327,500Active4 beds 2 baths2,280 sq. ft.
$327,500Active4 beds 2 baths2,280 sq. ft.267 Williams Road, Dunlap, TN 37327
MLS# 3045590Listed by: CENTURY 21 PROFESSIONAL GROUP - New
 $327,500Active4 beds 2 baths2,280 sq. ft.
$327,500Active4 beds 2 baths2,280 sq. ft.267 Williams Road, Dunlap, TN 37327
MLS# 1523958Listed by: CENTURY 21 PROFESSIONAL GROUP - New
 $175,000Active10 Acres
$175,000Active10 Acres0 St Rt 399, Dunlap, TN 37327
MLS# 1523883Listed by: CENTURY 21 PROFESSIONAL GROUP - New
 $435,000Active3 beds 2 baths1,512 sq. ft.
$435,000Active3 beds 2 baths1,512 sq. ft.335 Fox Wood Lane, Dunlap, TN 37327
MLS# 3044951Listed by: BERKSHIRE HATHAWAY HOMESERVICES J DOUGLAS PROP. - New
 $48,000Active6.22 Acres
$48,000Active6.22 Acres0 Jericho Road #Lot 11, Dunlap, TN 37327
MLS# 1523837Listed by: SIMPLIHOM - New
 $48,000Active6.22 Acres
$48,000Active6.22 Acres0 Jericho Road, Dunlap, TN 37327
MLS# 3043766Listed by: SIMPLIHOM - New
 $425,000Active3 beds 3 baths2,100 sq. ft.
$425,000Active3 beds 3 baths2,100 sq. ft.90 Riverside Drive, Dunlap, TN 37327
MLS# 1523816Listed by: ZACH TAYLOR - CHATTANOOGA - New
 $599,900Active266 Acres
$599,900Active266 Acres0 Meadow Lark Road, Dunlap, TN 37327
MLS# 1523808Listed by: WHITETAIL PROPERTIES REAL ESTATE LLC
