175 Twitty Road, Dunlap, TN 37327
Local realty services provided by:Better Homes and Gardens Real Estate Signature Brokers
175 Twitty Road,Dunlap, TN 37327
$599,900
- 3 Beds
- 2 Baths
- 1,524 sq. ft.
- Single family
- Active
Listed by:elisha wooden
Office:keller williams - athens
MLS#:20254293
Source:TN_RCAR
Price summary
- Price:$599,900
- Price per sq. ft.:$393.64
About this home
Escape the hustle and build your dream life on this rare 36-acre property, perfectly suited for a self-sufficient lifestyle, hobby farm, or possibly even a family compound. This 3-bedroom, 2-bath home offers the ideal rural privacy yet with modern comfort with city water access and a private well (not currently in use), giving you a strong foundation for potential self-sustainable living.
The home features a vaulted ceiling, creating an open, airy feel, and a screened back porch-a peaceful spot to enjoy the views of your land. The acreage is fenced for livestock, includes 2 pasture waterers, and offers plenty of space for gardens, animals, and more!
This property is a homesteader's dream-peaceful, private, and just 8 miles from town for all your essentials. Brand new energy efficient 19-seer 4-ton Rheem heat pump! Bring your vision and turn this property into your ideal sustainable retreat.
Contact an agent
Home facts
- Year built:1978
- Listing ID #:20254293
- Added:51 day(s) ago
- Updated:October 31, 2025 at 02:12 PM
Rooms and interior
- Bedrooms:3
- Total bathrooms:2
- Full bathrooms:2
- Living area:1,524 sq. ft.
Heating and cooling
- Cooling:Central Air
- Heating:Central, Electric
Structure and exterior
- Roof:Shingle
- Year built:1978
- Building area:1,524 sq. ft.
- Lot area:36 Acres
Schools
- High school:Sequatchie
- Middle school:Sequatchie
- Elementary school:Griffith
Utilities
- Water:Public, Water Connected, Well
- Sewer:Septic Tank
Finances and disclosures
- Price:$599,900
- Price per sq. ft.:$393.64
New listings near 175 Twitty Road
- New
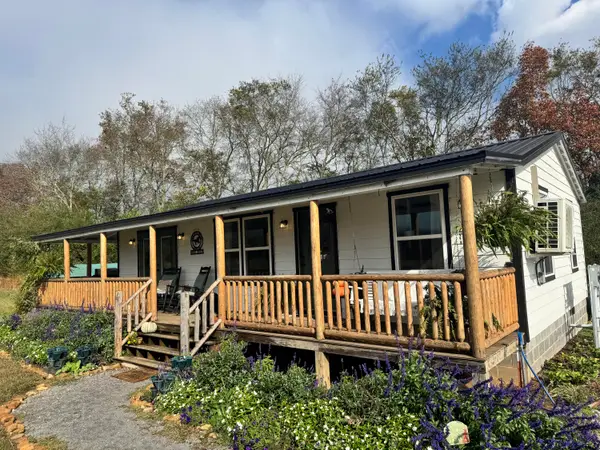 $425,000Active2 beds 2 baths897 sq. ft.
$425,000Active2 beds 2 baths897 sq. ft.2559 West Valley Road, Dunlap, TN 37327
MLS# 1522647Listed by: PREMIER PROPERTY GROUP INC. - New
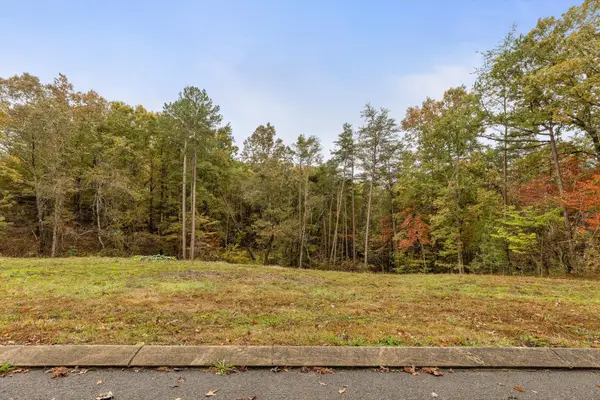 $45,000Active0.96 Acres
$45,000Active0.96 Acres0 Countryside Drive, Dunlap, TN 37327
MLS# 3035699Listed by: BERKSHIRE HATHAWAY HOMESERVICES J DOUGLAS PROP. - New
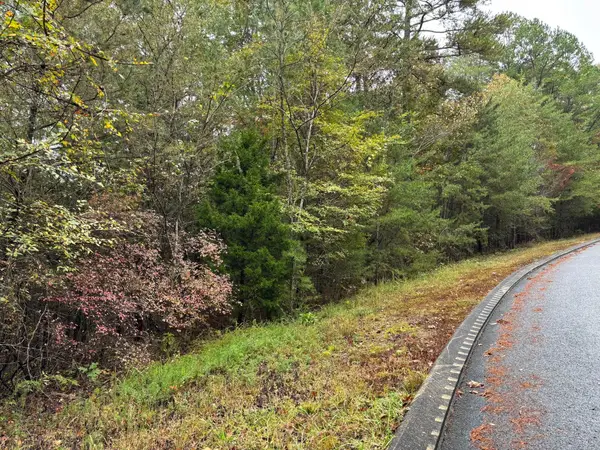 $17,500Active0.74 Acres
$17,500Active0.74 Acres3 Countryside Drive, Dunlap, TN 37327
MLS# 20255132Listed by: CENTURY 21 PROFESSIONAL GROUP - New
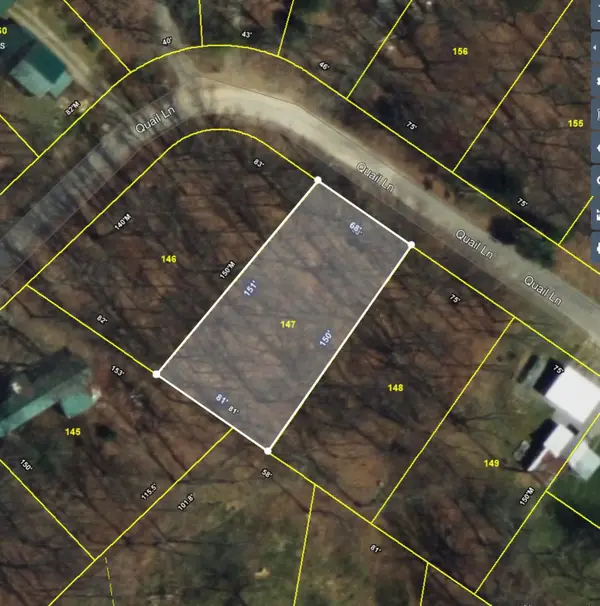 $6,000Active0.26 Acres
$6,000Active0.26 Acres0 Quail Lane #147, Dunlap, TN 37327
MLS# 1523107Listed by: CENTURY 21 PROFESSIONAL GROUP - New
 $6,000Active0.26 Acres
$6,000Active0.26 Acres0 Quail Lane, Dunlap, TN 37327
MLS# 3035338Listed by: CENTURY 21 PROFESSIONAL GROUP - New
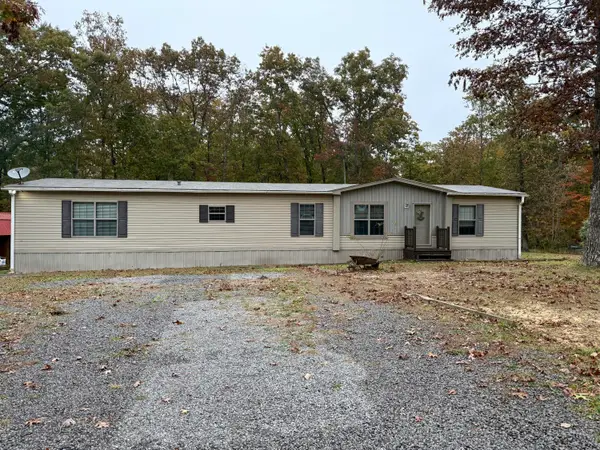 $249,900Active4 beds 2 baths2,052 sq. ft.
$249,900Active4 beds 2 baths2,052 sq. ft.218 Black Mountain Road W, Dunlap, TN 37327
MLS# 1523078Listed by: TENNESSEE SOUTHERN PROPERTIES LLC - New
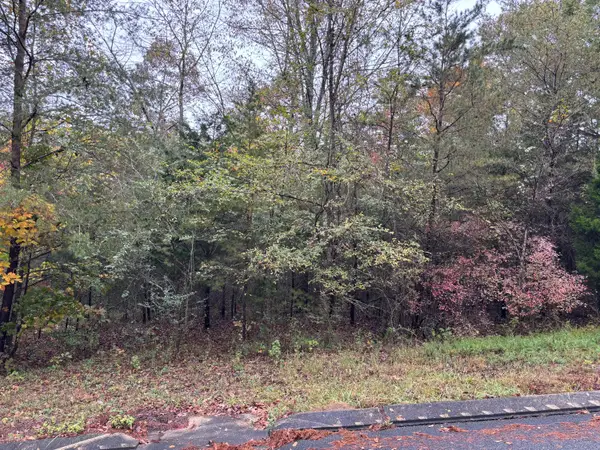 $17,500Active0.74 Acres
$17,500Active0.74 Acres3 Countryside Drive, Dunlap, TN 37327
MLS# 1523064Listed by: CENTURY 21 PROFESSIONAL GROUP - New
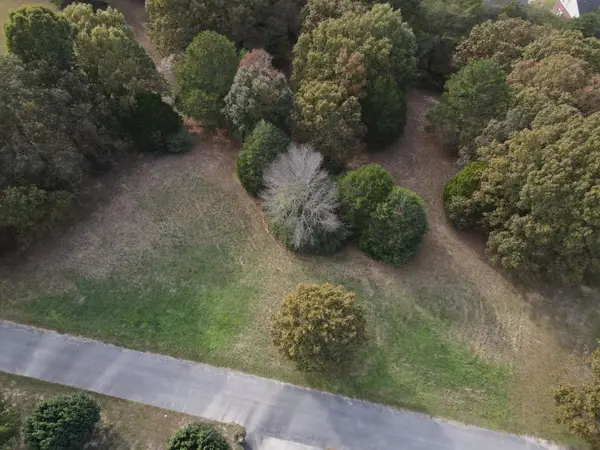 $39,000Active1.27 Acres
$39,000Active1.27 Acres0 Grandview Drive, Dunlap, TN 37327
MLS# 1523011Listed by: ZACH TAYLOR - CHATTANOOGA - New
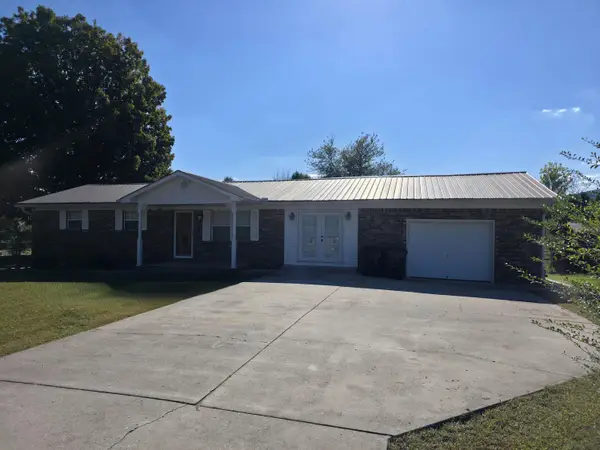 $269,000Active3 beds 2 baths1,325 sq. ft.
$269,000Active3 beds 2 baths1,325 sq. ft.88 Clover Dale Road S, Dunlap, TN 37327
MLS# 1523008Listed by: HEARTLAND REALTY & AUCTION, IN - New
 $139,000Active6.5 Acres
$139,000Active6.5 Acres1 W Brow Road, Dunlap, TN 37327
MLS# 1522928Listed by: EXP REALTY LLC
