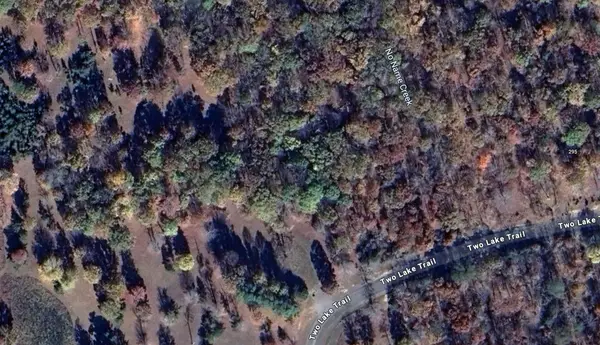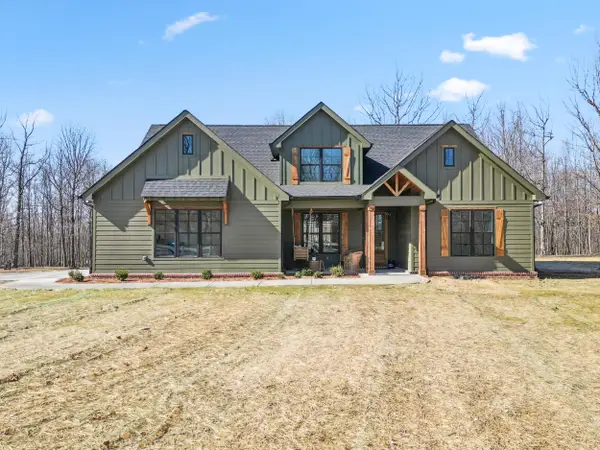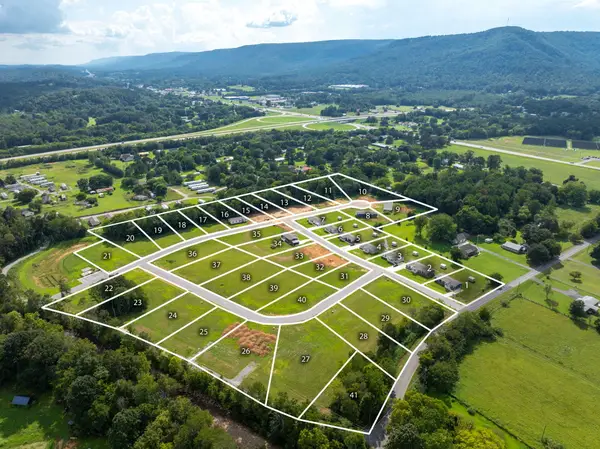185 Reflection Drive, Dunlap, TN 37327
Local realty services provided by:Better Homes and Gardens Real Estate Signature Brokers
185 Reflection Drive,Dunlap, TN 37327
$730,000
- 3 Beds
- 3 Baths
- 3,086 sq. ft.
- Single family
- Active
Listed by:theresa craig
Office:keller williams realty
MLS#:1522208
Source:TN_CAR
Price summary
- Price:$730,000
- Price per sq. ft.:$236.55
- Monthly HOA dues:$106.25
About this home
Look no further - Visit this Private Custom Mountain Retreat on Fredonia Mountain. Nestled on tranquil 4.54 acres in the prestigious Fredonia Mountain Nature Resort community, this move-in ready, custom-built home offers the perfect blend of luxury, comfort and natural beauty. Located in this private, gated community just a short drive from Dunlap, Fall Creek Falls, and Chattanooga. This one-owner home is a true sanctuary for those seeking peace, privacy, and outdoor adventure.
Step inside to discover a thoughtfully designed, single-level floor plan filled with natural light, vaulted ceilings, Black Walnut hardwood floors, sun tunnel in back hall and heated floors in the bathes, for year-round comfort. Featuring two spacious master suits, this home is ideal for multi-generational living or accommodating guests in style.
The large open kitchen, expansive great room, and light-filled sunroom, flow seamlessly onto a private porch—perfect for entertaining or simply enjoying the serenity of your surroundings. Relax while overlooking the deer and turkey as they wander by.
Additional highlights include: Generator, Two tankless water heaters, Attached large 2 car garage, plus Detached heated garage with workshop, RV carport and clean-out, along with ample parking for guests or recreational vehicles.
The lifestyle at Fredonia Mountain Resort is unmatched - explore the 17(+-) miles of Senic trails, fish in the stocked lake, enjoy access to The Lodge at Lake George and the historic Mother's Bridge.
Whether you're seeking a full-time residence or a luxurious mountain getaway, this meticulously maintained home is a rare opportunity to own a piece of paradise.
Schedule your private showing today and experience the serenity of Fredonia Mountain living !
Contact an agent
Home facts
- Year built:2006
- Listing ID #:1522208
- Added:1 day(s) ago
- Updated:October 12, 2025 at 06:50 PM
Rooms and interior
- Bedrooms:3
- Total bathrooms:3
- Full bathrooms:2
- Half bathrooms:1
- Living area:3,086 sq. ft.
Heating and cooling
- Cooling:Ceiling Fan(s), Central Air, Dual, ENERGY STAR Qualified Equipment, Electric, Multi Units
- Heating:Dual Fuel, ENERGY STAR Qualified Equipment, Electric, Heat Pump, Heating, Propane, Wood Stove
Structure and exterior
- Roof:Asphalt, Shingle
- Year built:2006
- Building area:3,086 sq. ft.
- Lot area:4.54 Acres
Utilities
- Water:Public, Water Available, Water Connected
- Sewer:Septic Tank
Finances and disclosures
- Price:$730,000
- Price per sq. ft.:$236.55
- Tax amount:$2,697
New listings near 185 Reflection Drive
- New
 $42,000Active2.7 Acres
$42,000Active2.7 Acres0 Two Lake Trail, Dunlap, TN 37327
MLS# 1522146Listed by: CHARLOTTE MABRY TEAM - New
 $898,000Active4 beds 3 baths2,849 sq. ft.
$898,000Active4 beds 3 baths2,849 sq. ft.28 Autumn Way, Dunlap, TN 37327
MLS# 1522066Listed by: CENTURY 21 PROFESSIONAL GROUP - New
 $55,000Active0.34 Acres
$55,000Active0.34 Acres465 Brush Creek Road #Lot 41, Dunlap, TN 37327
MLS# 1522033Listed by: SIMPLIHOM - New
 $55,000Active0.4 Acres
$55,000Active0.4 Acres101 Angel Oak Drive, Dunlap, TN 37327
MLS# 3013835Listed by: SIMPLIHOM - New
 $55,000Active0.34 Acres
$55,000Active0.34 Acres465 Brush Creek Road, Dunlap, TN 37327
MLS# 3013842Listed by: SIMPLIHOM - New
 $55,000Active0.35 Acres
$55,000Active0.35 Acres90 Scarlet Oak Drive #Lot 23, Dunlap, TN 37327
MLS# 1522026Listed by: SIMPLIHOM - New
 $55,000Active0.66 Acres
$55,000Active0.66 Acres137 Angel Oak Drive #Lot 20, Dunlap, TN 37327
MLS# 1522027Listed by: SIMPLIHOM - New
 $55,000Active0.4 Acres
$55,000Active0.4 Acres101 Angel Oak Drive #Lot 21, Dunlap, TN 37327
MLS# 1522030Listed by: SIMPLIHOM - New
 $55,000Active0.36 Acres
$55,000Active0.36 Acres129 Scarlet Oak Drive, Dunlap, TN 37327
MLS# 3013778Listed by: SIMPLIHOM
