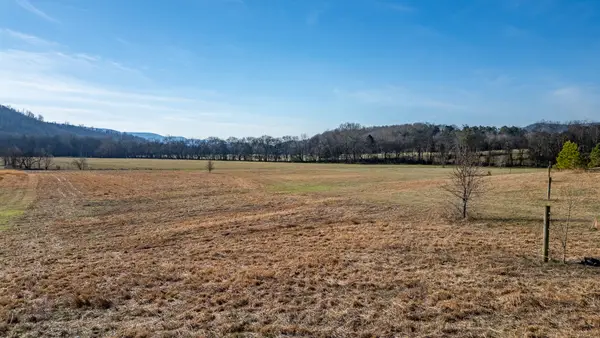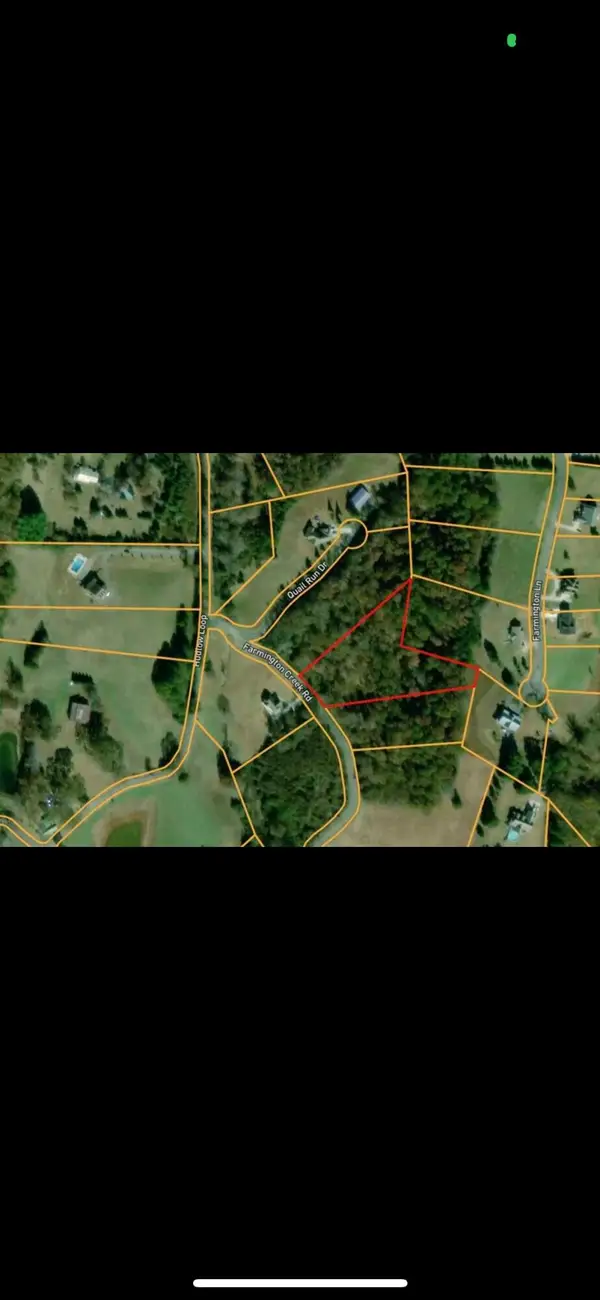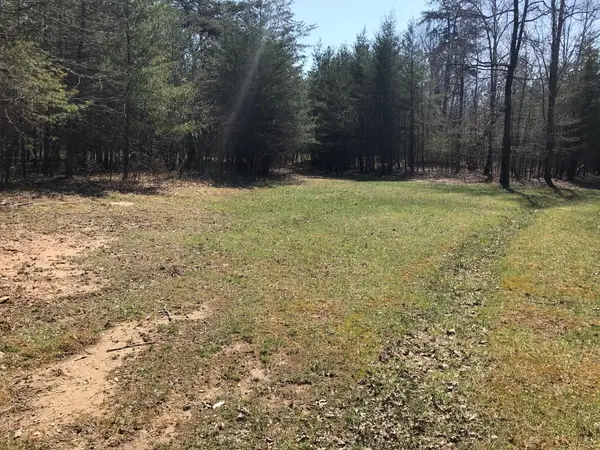19 Lower Brow Road, Dunlap, TN 37327
Local realty services provided by:Better Homes and Gardens Real Estate Jackson Realty
19 Lower Brow Road,Dunlap, TN 37327
$499,900
- 5 Beds
- 4 Baths
- 2,583 sq. ft.
- Single family
- Active
Listed by: david kilgore
Office: crye-leike, realtors
MLS#:1514467
Source:TN_CAR
Price summary
- Price:$499,900
- Price per sq. ft.:$193.53
About this home
Large 5 bedroom and 3.5 bath home located in Dunlap convenient to Hwy 111. Ranch home over a full finished basement with lots of storage and full of possibilities. The kitchen, open to the family room, has solid surface countertops and a breakfast bar. The family room and large den share a two sided wood burning fireplace. Hardwood floors are found in the kitchen, family room and foyer: LVT in the hallway, carpet in den and bedrooms, tile in all bathrooms. 3 bedrooms and 2.5 baths are on the main level along with a 2 car garage. The finished basement can be an in-law suite, an awesome teenage getaway or would be great for an adult child, with a kitchen, 2 bedrooms, huge living area, full bath and a utility garage. There are 2 laundry areas, large laundry room on the main level and washer/dryer hookups in the basement garage. All of this on a large .7 acre lot. There are 2 additional lots that can be purchased if you would like additional acreage. Great rural setting but also convenient to Soddy Daisy and Hixson, live in the quiet countryside but only 35-40 minutes away from shopping and restaurants. Call your favorite Realtor today to schedule your appointment to view this home!
Contact an agent
Home facts
- Year built:1996
- Listing ID #:1514467
- Added:248 day(s) ago
- Updated:February 05, 2026 at 03:53 PM
Rooms and interior
- Bedrooms:5
- Total bathrooms:4
- Full bathrooms:3
- Half bathrooms:1
- Living area:2,583 sq. ft.
Heating and cooling
- Cooling:Ceiling Fan(s), Central Air, Electric
- Heating:Central, Heating, Natural Gas
Structure and exterior
- Year built:1996
- Building area:2,583 sq. ft.
- Lot area:0.7 Acres
Utilities
- Water:Private, Public, Water Connected
- Sewer:Septic Tank, Sewer Not Available
Finances and disclosures
- Price:$499,900
- Price per sq. ft.:$193.53
- Tax amount:$1,738
New listings near 19 Lower Brow Road
- New
 $124,900Active9.81 Acres
$124,900Active9.81 Acres123 River Ridge Drive, Dunlap, TN 37327
MLS# 1528363Listed by: CRYE-LEIKE, REALTORS - New
 $9,000Active0.33 Acres
$9,000Active0.33 AcresLot 131 Quail Lane, Dunlap, TN 37327
MLS# 1528350Listed by: TENNESSEE SOUTHERN PROPERTIES LLC - New
 $59,900Active2.75 Acres
$59,900Active2.75 Acres0 Farmington Creek Road, Dunlap, TN 37327
MLS# 1528312Listed by: ZACH TAYLOR - CHATTANOOGA - New
 $275,000Active63.82 Acres
$275,000Active63.82 Acres1 Smith Road, Dunlap, TN 37327
MLS# 3122660Listed by: GREATER DOWNTOWN REALTY DBA KELLER WILLIAMS REALTY - New
 $50,000Active2.93 Acres
$50,000Active2.93 Acres0 Skyhigh Drive #23&24, Dunlap, TN 37327
MLS# 1528243Listed by: RE/MAX PROPERTIES - New
 $90,000Active1.66 Acres
$90,000Active1.66 Acres0 Dry Branch Way #Lot 46, Dunlap, TN 37327
MLS# 1528177Listed by: KELLER WILLIAMS REALTY - New
 $54,900Active3.72 Acres
$54,900Active3.72 Acres0 Greenfields Way N #13-A, Dunlap, TN 37327
MLS# 1528170Listed by: CENTURY 21 PROFESSIONAL GROUP - New
 $54,900Active3.72 Acres
$54,900Active3.72 Acres0 Greenfields Way N, Dunlap, TN 37327
MLS# 3123562Listed by: CENTURY 21 PROFESSIONAL GROUP - New
 $360,000Active3 beds 3 baths1,396 sq. ft.
$360,000Active3 beds 3 baths1,396 sq. ft.183 Reynolds Road, Dunlap, TN 37327
MLS# 1528101Listed by: UNITED REAL ESTATE EXPERTS - New
 $354,900Active3 beds 2 baths1,520 sq. ft.
$354,900Active3 beds 2 baths1,520 sq. ft.2482 Old York Highway, Dunlap, TN 37327
MLS# 1528045Listed by: ZACH TAYLOR - CHATTANOOGA

