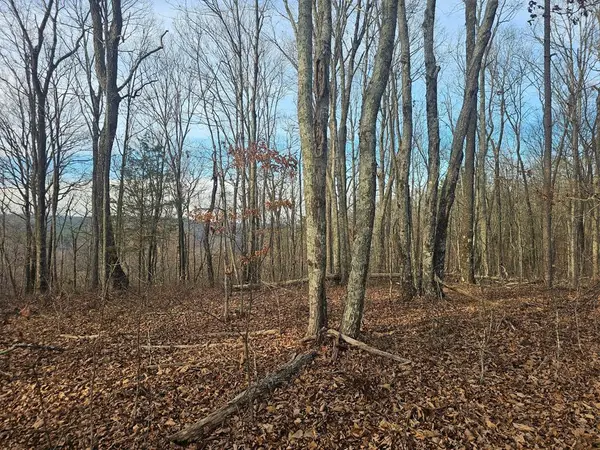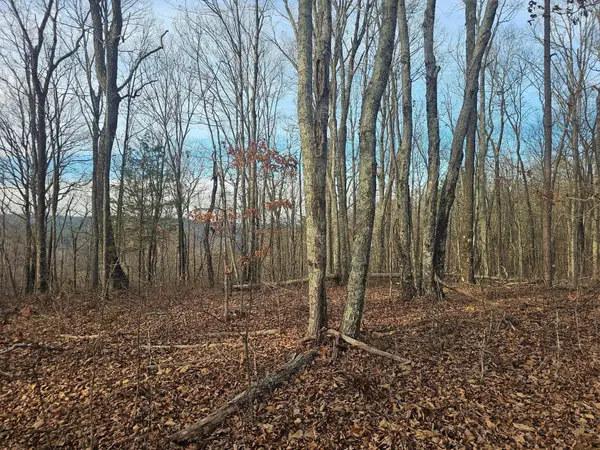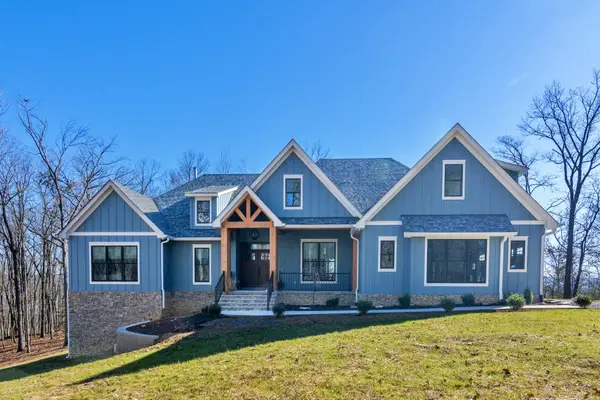2168 Bluff View Drive, Dunlap, TN 37327
Local realty services provided by:Better Homes and Gardens Real Estate Heritage Group
2168 Bluff View Drive,Dunlap, TN 37327
$999,999
- 5 Beds
- 4 Baths
- 4,133 sq. ft.
- Single family
- Active
Listed by: drew carey, matthew t beitz
Office: exp realty llc.
MLS#:2970657
Source:NASHVILLE
Price summary
- Price:$999,999
- Price per sq. ft.:$241.95
- Monthly HOA dues:$100
About this home
Exquisite custom estate nestled on 3.59 tranquil acres within a serene neighborhood offering exclusive riding trails for horses and ATVs. This elegant 5-bedroom, 3.5-bath residence spans 4,133 sq ft and showcases stunning reclaimed hardwood floors and bespoke finishes throughout. The gourmet chef's kitchen features dual refrigerators and an expansive layout perfect for sophisticated entertaining. A fully appointed mother-in-law suite provides refined multigenerational living, complemented by dual laundry rooms on each level for ultimate convenience. Abundant storage includes a remarkable 1,200 sq ft walkout attic space with endless potential for a luxurious finished living area. Experience unparalleled privacy, timeless craftsmanship, and exceptional versatility in this rare and distinguished offering.
Contact an agent
Home facts
- Year built:2007
- Listing ID #:2970657
- Added:138 day(s) ago
- Updated:December 30, 2025 at 03:18 PM
Rooms and interior
- Bedrooms:5
- Total bathrooms:4
- Full bathrooms:3
- Half bathrooms:1
- Living area:4,133 sq. ft.
Heating and cooling
- Cooling:Ceiling Fan(s), Central Air
- Heating:Electric, Heat Pump, Propane
Structure and exterior
- Roof:Asphalt
- Year built:2007
- Building area:4,133 sq. ft.
- Lot area:3.59 Acres
Schools
- High school:Sequatchie Co High School
- Middle school:Sequatchie Co Middle School
- Elementary school:Griffith Elementary
Utilities
- Water:Public, Water Available
- Sewer:Septic Tank
Finances and disclosures
- Price:$999,999
- Price per sq. ft.:$241.95
- Tax amount:$3,517
New listings near 2168 Bluff View Drive
- New
 $359,900Active3 beds 2 baths1,570 sq. ft.
$359,900Active3 beds 2 baths1,570 sq. ft.67 Shady Oaks Cove, Dunlap, TN 37327
MLS# 1525683Listed by: ZACH TAYLOR - CHATTANOOGA - New
 $575,000Active4 beds 4 baths3,123 sq. ft.
$575,000Active4 beds 4 baths3,123 sq. ft.451 Hudlow Road, Dunlap, TN 37327
MLS# 1525685Listed by: ZACH TAYLOR - CHATTANOOGA - New
 $969,900Active0 Acres
$969,900Active0 Acres029003.0 Smith Mountain, Dunlap, TN 37327
MLS# 420913Listed by: KELLER WILLIAMS REALTY - CHATTANOOGA - New
 $969,900Active265 Acres
$969,900Active265 Acres029 003 Smith Mountain, Dunlap, TN 37327
MLS# 20255864Listed by: KELLER WILLIAMS REALTY - CHATTANOOGA - WASHINGTON ST - New
 $212,000Active3 beds 2 baths1,750 sq. ft.
$212,000Active3 beds 2 baths1,750 sq. ft.305 Cross Road, Dunlap, TN 37327
MLS# 1525607Listed by: SIMPLIHOM - New
 $969,900Active265 Acres
$969,900Active265 Acres2900300 Smith Mountain, Dunlap, TN 37327
MLS# 3068162Listed by: GREATER DOWNTOWN REALTY DBA KELLER WILLIAMS REALTY - New
 $969,900Active265 Acres
$969,900Active265 Acres2900300 Smith Mountain, Dunlap, TN 37327
MLS# 3068170Listed by: GREATER DOWNTOWN REALTY DBA KELLER WILLIAMS REALTY - New
 $925,000Active4 beds 4 baths3,993 sq. ft.
$925,000Active4 beds 4 baths3,993 sq. ft.38 Reflection Drive, Dunlap, TN 37327
MLS# 1525590Listed by: THE JAMES COMPANY REAL ESTATE BROKERS & DEVELOPMENT - New
 $1,895,000Active4 beds 2 baths2,711 sq. ft.
$1,895,000Active4 beds 2 baths2,711 sq. ft.495 Lower East Valley Road, Dunlap, TN 37327
MLS# 1525532Listed by: CENTURY 21 PROFESSIONAL GROUP  $899,900Active4 beds 5 baths2,400 sq. ft.
$899,900Active4 beds 5 baths2,400 sq. ft.2770 Bluffview Drive, Dunlap, TN 37327
MLS# 1525484Listed by: CENTURY 21 PROFESSIONAL GROUP
