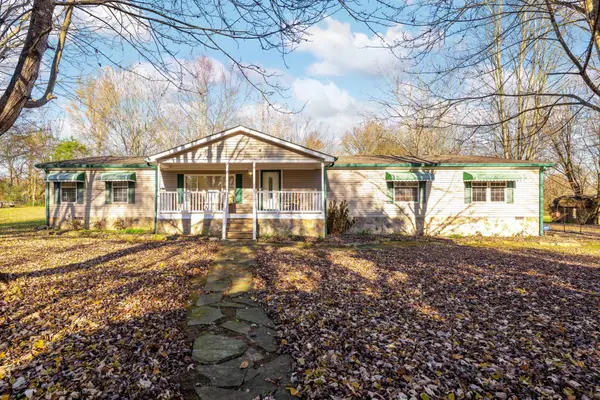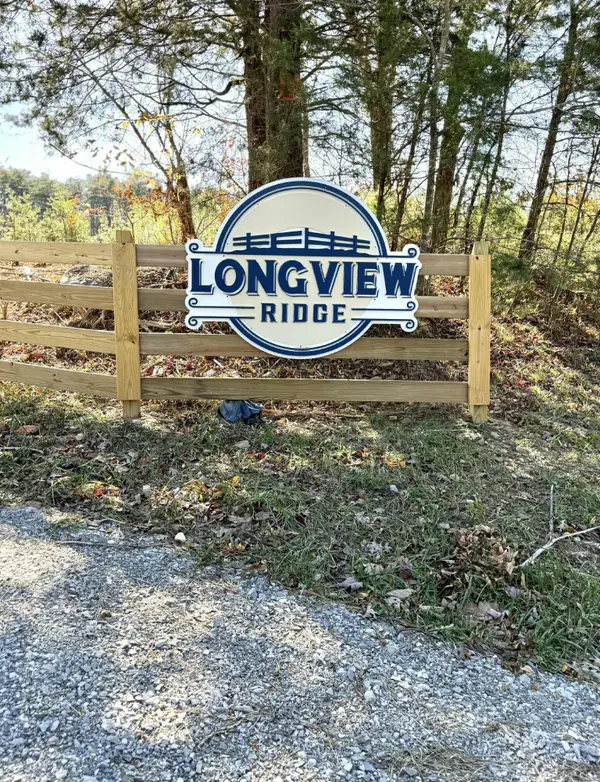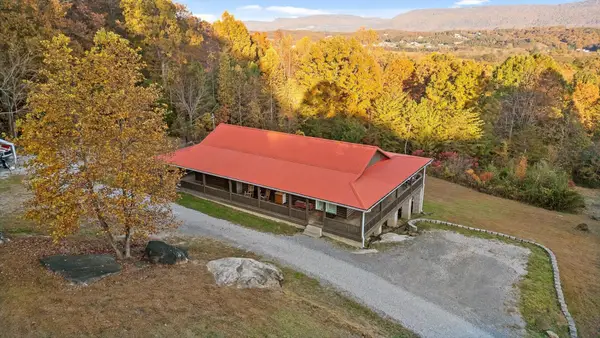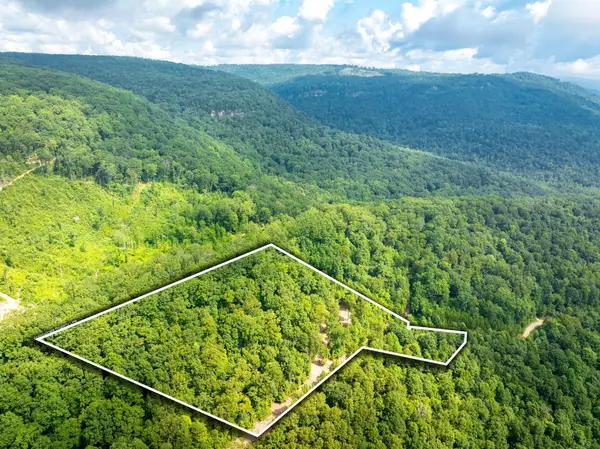222 Bennie Camp Road, Dunlap, TN 37327
Local realty services provided by:Better Homes and Gardens Real Estate Ben Bray & Associates
222 Bennie Camp Road,Dunlap, TN 37327
$619,000
- 2 Beds
- 2 Baths
- 2,534 sq. ft.
- Single family
- Active
Listed by: heather sutherland
Office: zach taylor chattanooga
MLS#:2900505
Source:NASHVILLE
Price summary
- Price:$619,000
- Price per sq. ft.:$244.28
About this home
Welcome to 222 Bennie Camp Rd, a charming mountain retreat nestled atop scenic Cagle Mountain in the peaceful hills of Dunlap, Tennessee. Set on just over 8 unrestricted acres made up of two combined parcels, this one-of-a-kind property offers the perfect mix of privacy, natural beauty, and convenience, only minutes from downtown Dunlap. Inside, you'll find exceptionally large rooms including two spacious bedrooms and a versatile bonus room that could serve as a sunroom, third bedroom, or dining area. The home features a private primary suite with its own deck overlooking a tranquil pond, ideal for morning coffee or quiet evenings surrounded by nature. A 700-square-foot unfinished basement offers ample storage or workshop potential. Outside, the land showcases a stunning 3-acre pond approximately 35 feet deep and stocked with bass, brim, and catfish, perfect for fishing or relaxing by the water. The pond crosses the property line and is partially shared with a neighbor. A 22-foot Juniper Inlet lighthouse replica adds unique character to the landscape, while the 32x40 outbuilding with electric, water, and heat provides endless possibilities for a workshop, garage, or studio. Whether you're seeking a peaceful homestead, fishing getaway, or private mountain retreat, this unrestricted property on Cagle Mountain is ready to welcome you home.
Contact an agent
Home facts
- Year built:1999
- Listing ID #:2900505
- Added:163 day(s) ago
- Updated:November 15, 2025 at 12:19 AM
Rooms and interior
- Bedrooms:2
- Total bathrooms:2
- Full bathrooms:2
- Living area:2,534 sq. ft.
Heating and cooling
- Cooling:Ceiling Fan(s), Central Air
- Heating:Central
Structure and exterior
- Year built:1999
- Building area:2,534 sq. ft.
- Lot area:8.4 Acres
Schools
- High school:Sequatchie Co High School
- Middle school:Sequatchie Co Middle School
- Elementary school:Sequatchie Co Middle School
Utilities
- Water:Public, Water Available
- Sewer:Septic Tank
Finances and disclosures
- Price:$619,000
- Price per sq. ft.:$244.28
- Tax amount:$1,297
New listings near 222 Bennie Camp Road
- New
 $33,000Active4.1 Acres
$33,000Active4.1 Acres0 Hudlow Loop Road #4.1 Ac, Dunlap, TN 37327
MLS# 1523968Listed by: CENTURY 21 PROFESSIONAL GROUP - New
 $33,000Active4.1 Acres
$33,000Active4.1 Acres0 Hudlow Loop Road, Dunlap, TN 37327
MLS# 3045642Listed by: CENTURY 21 PROFESSIONAL GROUP - New
 $327,500Active4 beds 2 baths2,280 sq. ft.
$327,500Active4 beds 2 baths2,280 sq. ft.267 Williams Road, Dunlap, TN 37327
MLS# 3045590Listed by: CENTURY 21 PROFESSIONAL GROUP - New
 $327,500Active4 beds 2 baths2,280 sq. ft.
$327,500Active4 beds 2 baths2,280 sq. ft.267 Williams Road, Dunlap, TN 37327
MLS# 1523958Listed by: CENTURY 21 PROFESSIONAL GROUP - New
 $175,000Active10 Acres
$175,000Active10 Acres0 St Rt 399, Dunlap, TN 37327
MLS# 1523883Listed by: CENTURY 21 PROFESSIONAL GROUP - New
 $435,000Active3 beds 2 baths1,512 sq. ft.
$435,000Active3 beds 2 baths1,512 sq. ft.335 Fox Wood Lane, Dunlap, TN 37327
MLS# 3044951Listed by: BERKSHIRE HATHAWAY HOMESERVICES J DOUGLAS PROP. - New
 $48,000Active6.22 Acres
$48,000Active6.22 Acres0 Jericho Road #Lot 11, Dunlap, TN 37327
MLS# 1523837Listed by: SIMPLIHOM - New
 $48,000Active6.22 Acres
$48,000Active6.22 Acres0 Jericho Road, Dunlap, TN 37327
MLS# 3043766Listed by: SIMPLIHOM - New
 $425,000Active3 beds 3 baths2,100 sq. ft.
$425,000Active3 beds 3 baths2,100 sq. ft.90 Riverside Drive, Dunlap, TN 37327
MLS# 1523816Listed by: ZACH TAYLOR - CHATTANOOGA - New
 $599,900Active266 Acres
$599,900Active266 Acres0 Meadow Lark Road, Dunlap, TN 37327
MLS# 1523808Listed by: WHITETAIL PROPERTIES REAL ESTATE LLC
