231 E Valley Road, Dunlap, TN 37327
Local realty services provided by:Better Homes and Gardens Real Estate Jackson Realty
231 E Valley Road,Dunlap, TN 37327
$609,000
- 4 Beds
- 4 Baths
- 4,049 sq. ft.
- Single family
- Pending
Listed by: david a cates
Office: the group real estate brokerage
MLS#:1376525
Source:TN_CAR
Price summary
- Price:$609,000
- Price per sq. ft.:$150.41
About this home
Are you looking for a Home that has been well taken care of? Then look no further as this GORGEOUS Home located in Dunlap/Whitwell is a MUST SEE offering 4.56 Acres and 360 Degree Views of the Mountains.
The rocking chair front porch with SPECTACULAR VIEWS welcomes you & your family Home! This 4 Bedroom, 3.5 Bath Home offers so many details and upscale finishes throughout including a newly renovated master bathroom.
This MOVE-IN READY Home has it ALL and features a fantastic floor plan. The spacious Kitchen that is well designed and finished to perfection includes lots of cabinet space, granite countertops, stainless steel appliances and recessed lighting. The Kitchen opens into the Breakfast Nook and Keeping Room with a beautiful gas fireplace. There are hardwood floors & tile throughout the entire home (no carpet). You will find a wonderfully sized Separate Dining Room right off the Kitchen which is perfect for entertaining and the oversized Living Room/Great Room with a gas fireplace; there is a Bedroom and Half Bath on the Main Level as well.
The BEAUTIFUL staircase leads you to the rest of the Home. The oversized Primary Bedroom offers trey ceilings with plenty of room for a sitting area by the gas fireplace. The Primary has a stunning Bath with double vanities, separate shower, large freestanding tub and a huge walk-in closet for Her & Him! And, there are two Additional Bedrooms, Two Full Bathrooms and a large Bedroom Bonus Room and One Bedroom has a private Bath and the Laundry Room on the Second Level.
Outside you will enjoy taking in those STUNNING VIEWS either on the Front Porch or back Deck and don't forget to watch the morning Sunrises or evening Sunsets.
Contact an agent
Home facts
- Year built:2011
- Listing ID #:1376525
- Added:948 day(s) ago
- Updated:February 16, 2026 at 08:30 AM
Rooms and interior
- Bedrooms:4
- Total bathrooms:4
- Full bathrooms:3
- Half bathrooms:1
- Living area:4,049 sq. ft.
Heating and cooling
- Cooling:Central Air, Electric, Multi Units
- Heating:Central, Electric, Heating, Propane
Structure and exterior
- Roof:Metal
- Year built:2011
- Building area:4,049 sq. ft.
- Lot area:4.56 Acres
Utilities
- Water:Public
- Sewer:Septic Tank
Finances and disclosures
- Price:$609,000
- Price per sq. ft.:$150.41
- Tax amount:$2,325
New listings near 231 E Valley Road
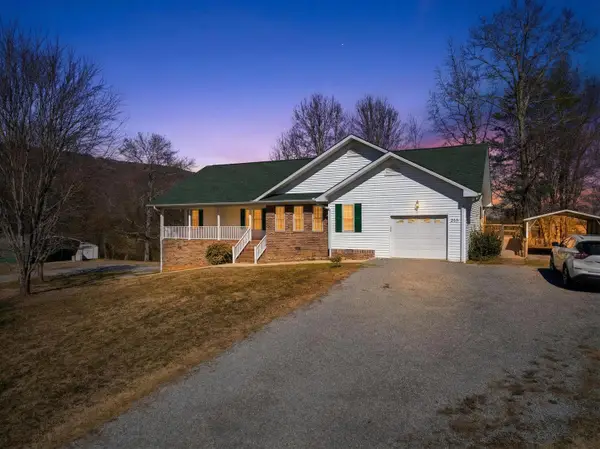 $400,000Active4 beds 3 baths2,588 sq. ft.
$400,000Active4 beds 3 baths2,588 sq. ft.202 Austin Road, Dunlap, TN 37327
MLS# 1527496Listed by: EXP REALTY, LLC- New
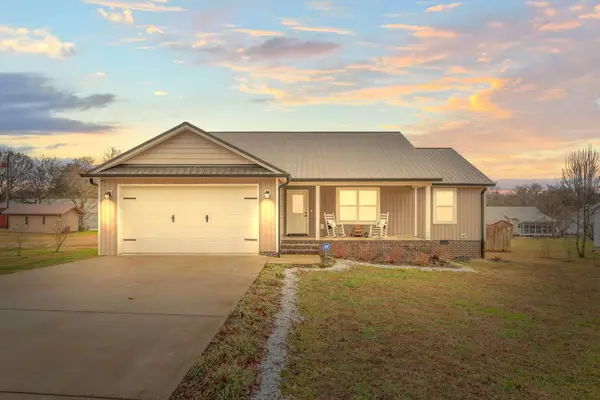 $344,900Active3 beds 2 baths1,515 sq. ft.
$344,900Active3 beds 2 baths1,515 sq. ft.453 Hill Circle, Dunlap, TN 37327
MLS# 1528527Listed by: COLDWELL BANKER PRYOR REALTY - New
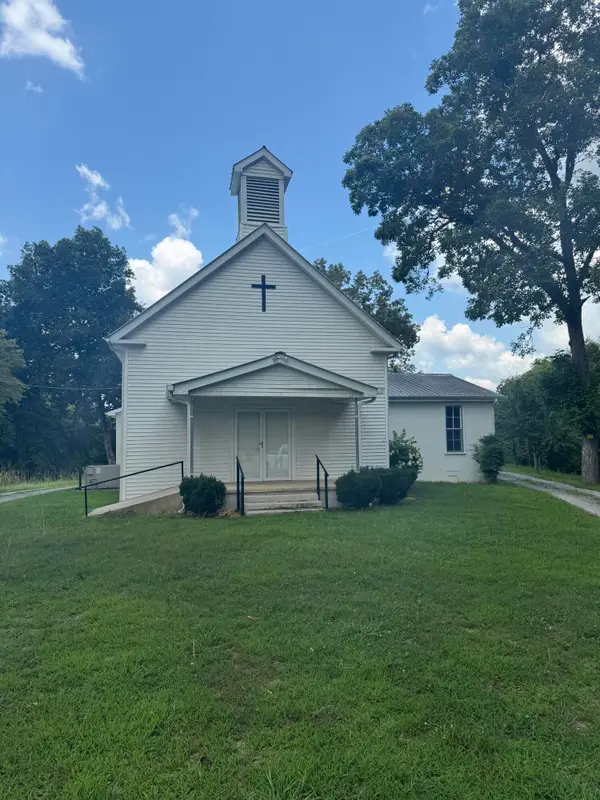 $225,000Active1 beds 2 baths3,500 sq. ft.
$225,000Active1 beds 2 baths3,500 sq. ft.3949 Lower East Valley Road, Dunlap, TN 37327
MLS# 1528507Listed by: BENDER REALTY - New
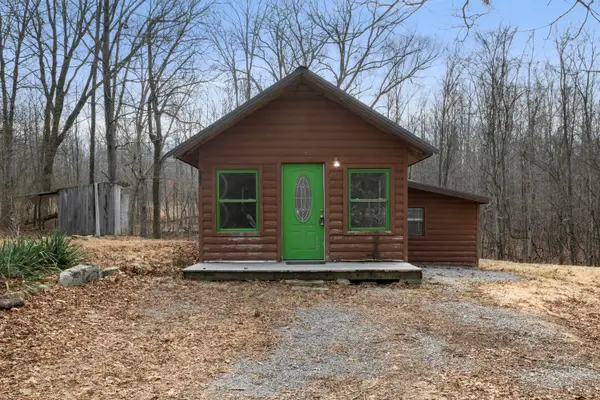 $75,000Active2 beds 1 baths1,160 sq. ft.
$75,000Active2 beds 1 baths1,160 sq. ft.391 Powerline Road, Dunlap, TN 37327
MLS# 20260739Listed by: THE SOURCE REAL ESTATE GROUP - New
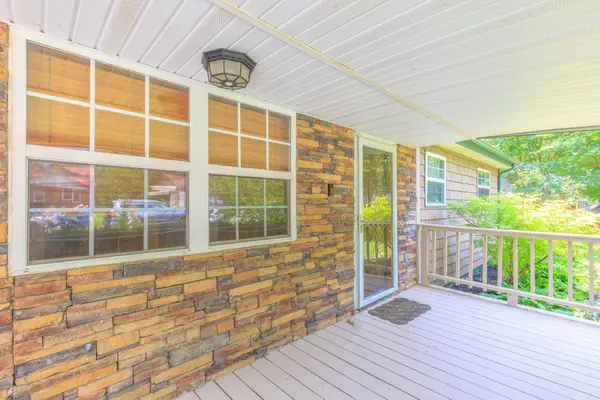 $239,000Active3 beds 2 baths1,572 sq. ft.
$239,000Active3 beds 2 baths1,572 sq. ft.252 Valley View Drive, Dunlap, TN 37327
MLS# 3122340Listed by: CENTURY 21 PROFESSIONAL GROUP - New
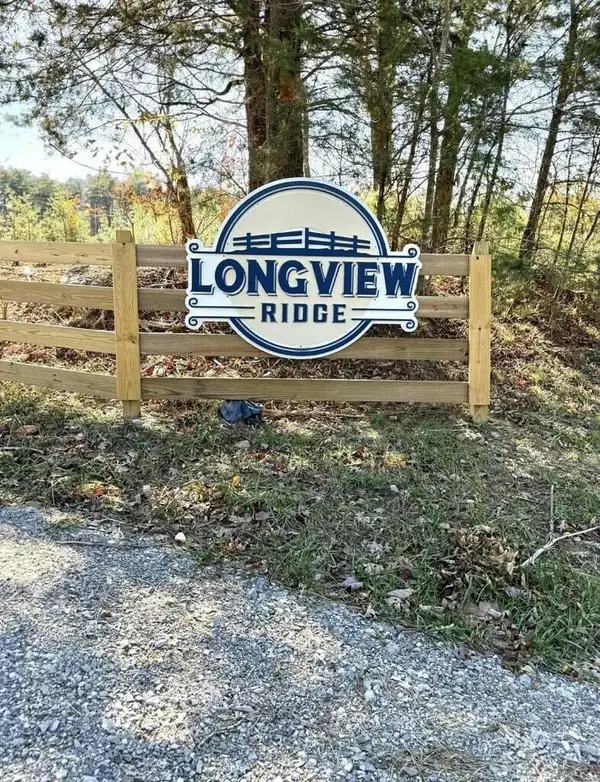 $83,500Active5 Acres
$83,500Active5 Acres0 St Rt 399, Dunlap, TN 37327
MLS# 3128818Listed by: CENTURY 21 PROFESSIONAL GROUP - New
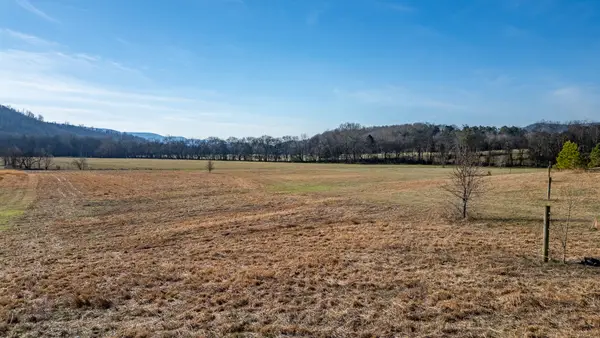 $124,900Active9.81 Acres
$124,900Active9.81 Acres123 River Ridge Drive, Dunlap, TN 37327
MLS# 1528363Listed by: CRYE-LEIKE, REALTORS - New
 $9,000Active0.33 Acres
$9,000Active0.33 AcresLot 131 Quail Lane, Dunlap, TN 37327
MLS# 1528350Listed by: TENNESSEE SOUTHERN PROPERTIES LLC - New
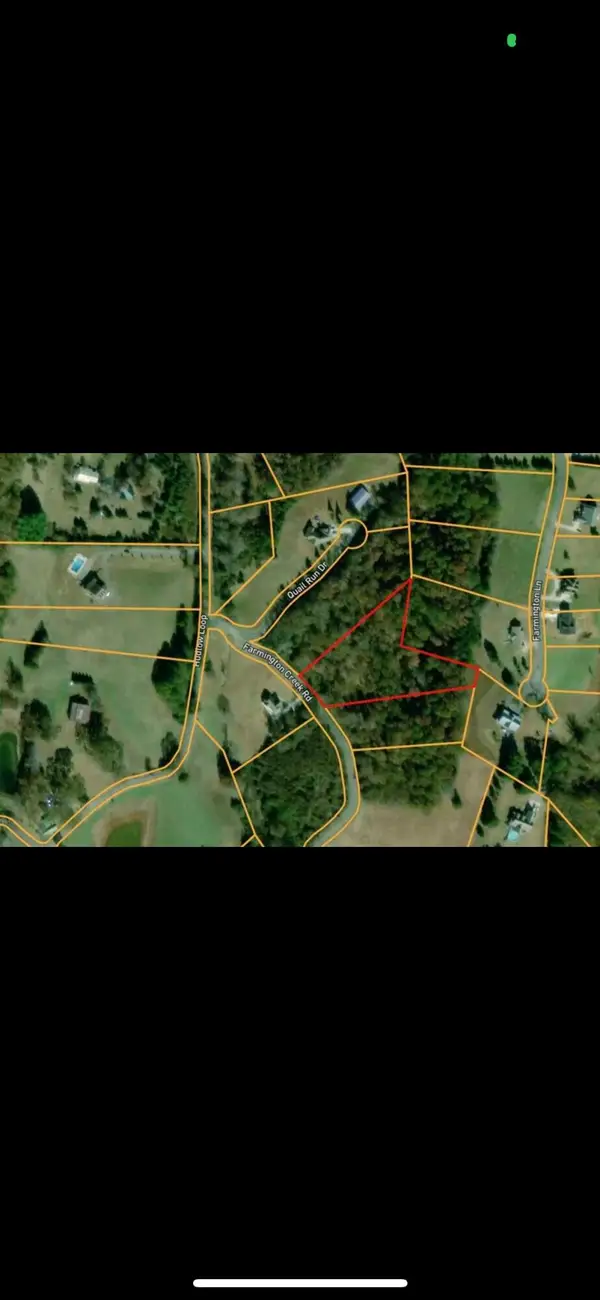 $59,900Active2.75 Acres
$59,900Active2.75 Acres0 Farmington Creek Road, Dunlap, TN 37327
MLS# 1528312Listed by: ZACH TAYLOR - CHATTANOOGA - New
 $275,000Active63.82 Acres
$275,000Active63.82 Acres1 Smith Road, Dunlap, TN 37327
MLS# 3122660Listed by: GREATER DOWNTOWN REALTY DBA KELLER WILLIAMS REALTY

