235 Big Cedar Drive, Dunlap, TN 37327
Local realty services provided by:Better Homes and Gardens Real Estate Signature Brokers
235 Big Cedar Drive,Dunlap, TN 37327
$420,000
- 3 Beds
- 2 Baths
- 1,657 sq. ft.
- Single family
- Active
Listed by: cassie king hollis
Office: better homes and gardens real estate signature brokers
MLS#:1521669
Source:TN_CAR
Price summary
- Price:$420,000
- Price per sq. ft.:$253.47
- Monthly HOA dues:$8.33
About this home
THIS HOME MUST BE SEEN IN PERSON TO TRULY APPRECIATE ITS EXCEPTIONAL DESIGN. PHOTOS SIMPLY CAN'T CAPTURE THE QUALITY AND FEEL OF THIS REMARKABLE PROPERTY.
Experience elegant, single-level living in this brand-new ranch home located in the beautiful Old Madison Estates of Dunlap, TN. Thoughtfully designed for comfort and style, this 3-bedroom, 2-bath residence features upscale finishes throughout and a functional open layout. A welcoming foyer with a hall tree and built-in desk makes staying organized effortless. The spacious living room centers around a natural gas fireplace and flows seamlessly into the dining area and chef's kitchen—complete with stainless steel appliances, gas range, large island with bar seating, marble countertops, tile backsplash, and an oversized pantry. Craftsman-style trim and custom wall paneling add timeless character.
The private primary suite offers abundant natural light and a spa-inspired bath with a soaking tub, separate tiled shower with heavy-glass doors, marble countertops, and both a shower head and handheld fixture. Enjoy outdoor living on the covered front porch or relax on the covered rear patio overlooking the level yard. Additional highlights include LVP flooring, a dedicated laundry room, and a 2-car garage.
Move-in ready and ideally located just minutes from shopping, dining, and mountain recreation in Dunlap — this home truly has it all!
Contact an agent
Home facts
- Year built:2025
- Listing ID #:1521669
- Added:68 day(s) ago
- Updated:December 11, 2025 at 03:45 PM
Rooms and interior
- Bedrooms:3
- Total bathrooms:2
- Full bathrooms:2
- Living area:1,657 sq. ft.
Heating and cooling
- Cooling:Ceiling Fan(s), Central Air, Electric
- Heating:Central, Heat Pump, Heating, Natural Gas
Structure and exterior
- Roof:Shingle
- Year built:2025
- Building area:1,657 sq. ft.
- Lot area:0.6 Acres
Utilities
- Water:Public, Water Connected
- Sewer:Septic Tank
Finances and disclosures
- Price:$420,000
- Price per sq. ft.:$253.47
New listings near 235 Big Cedar Drive
- New
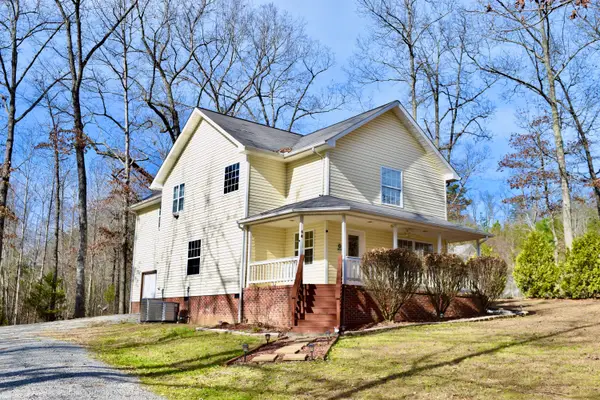 $325,000Active3 beds 3 baths2,096 sq. ft.
$325,000Active3 beds 3 baths2,096 sq. ft.58 Marilyn Court, Dunlap, TN 37327
MLS# 1525082Listed by: UNITED REAL ESTATE EXPERTS - New
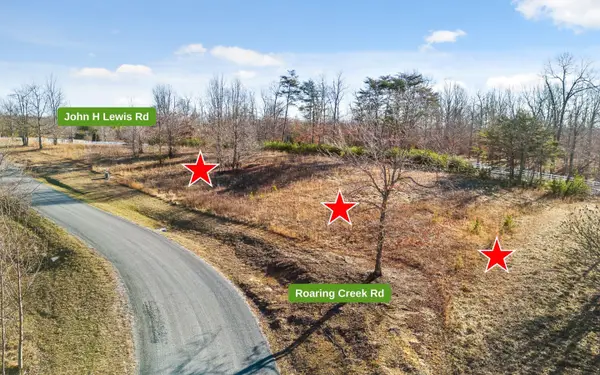 $99,000Active2.47 Acres
$99,000Active2.47 AcresLot 254 Roaring Creek Road, Dunlap, TN 37327
MLS# 1525043Listed by: KELLER WILLIAMS REALTY - New
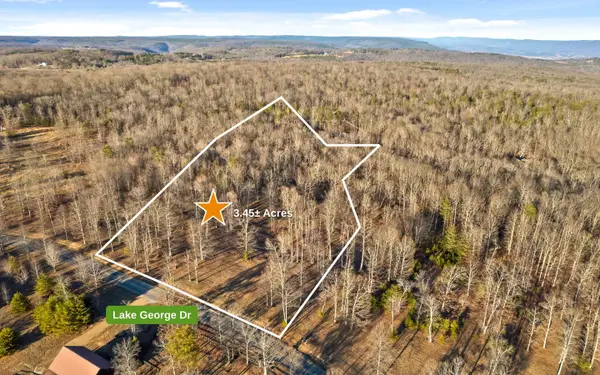 $99,000Active3.45 Acres
$99,000Active3.45 AcresLot Lg1 Lake George Drive, Dunlap, TN 37327
MLS# 1525045Listed by: KELLER WILLIAMS REALTY - New
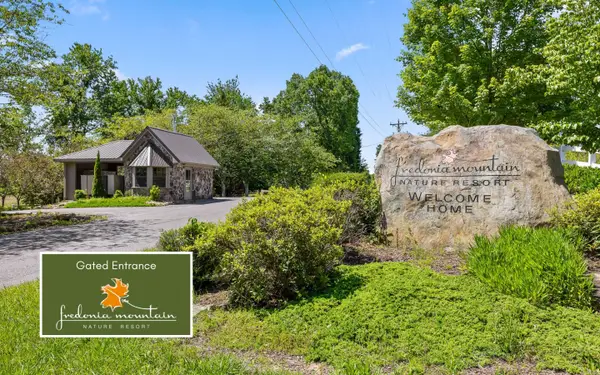 $99,000Active5.04 Acres
$99,000Active5.04 AcresLot 547 Wilderness Way, Dunlap, TN 37327
MLS# 1525046Listed by: KELLER WILLIAMS REALTY - New
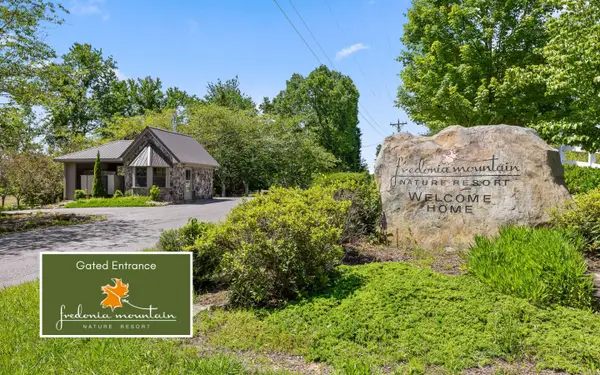 $75,000Active3.2 Acres
$75,000Active3.2 AcresLot 13b Greenfields Way, Dunlap, TN 37327
MLS# 1525047Listed by: KELLER WILLIAMS REALTY - New
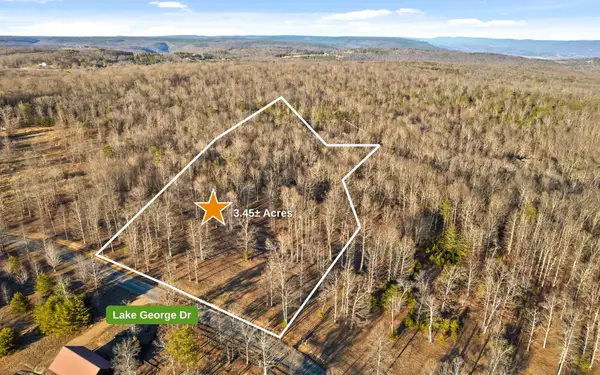 $99,000Active3.45 Acres
$99,000Active3.45 Acres1 Lake George Drive, Dunlap, TN 37327
MLS# 3059941Listed by: GREATER DOWNTOWN REALTY DBA KELLER WILLIAMS REALTY - New
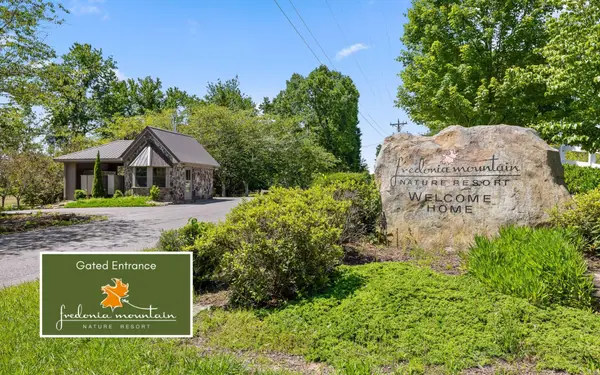 $75,000Active3.2 Acres
$75,000Active3.2 Acres13 Greenfields Way, Dunlap, TN 37327
MLS# 3059942Listed by: GREATER DOWNTOWN REALTY DBA KELLER WILLIAMS REALTY - New
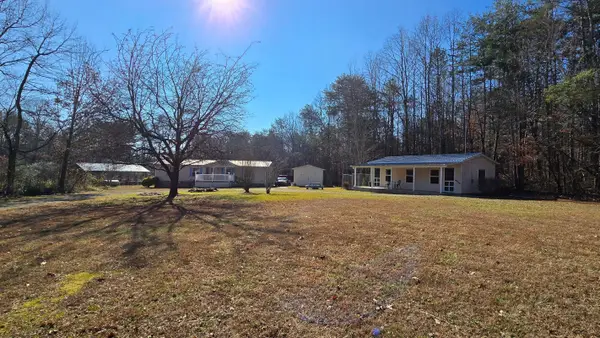 $299,900Active3 beds 2 baths1,724 sq. ft.
$299,900Active3 beds 2 baths1,724 sq. ft.459 Pope Road, Dunlap, TN 37327
MLS# 20255663Listed by: CENTURY 21 PROFESSIONAL GROUP - New
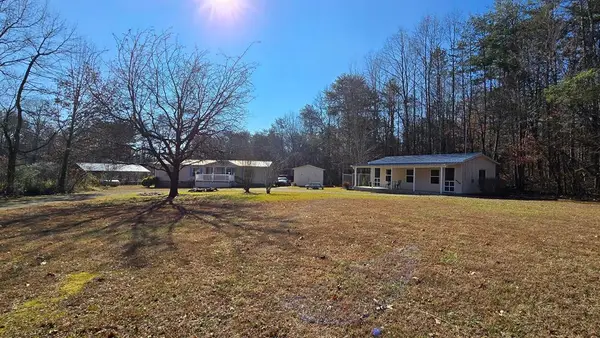 $299,900Active3 beds 2 baths1,724 sq. ft.
$299,900Active3 beds 2 baths1,724 sq. ft.459 Pope Road, Dunlap, TN 37327
MLS# 240942Listed by: CENTURY 21 PROFESSIONAL GROUP - New
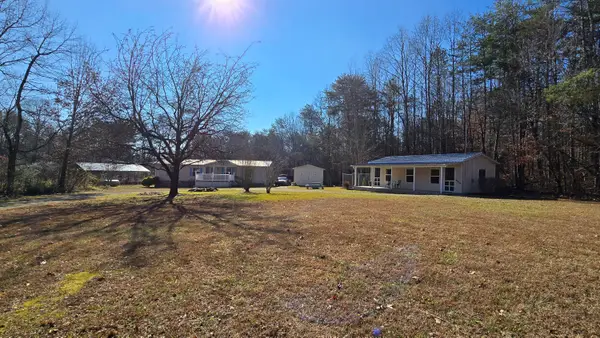 $299,900Active3 beds 2 baths1,400 sq. ft.
$299,900Active3 beds 2 baths1,400 sq. ft.459 Pope Road, Dunlap, TN 37327
MLS# 1524854Listed by: CENTURY 21 PROFESSIONAL GROUP
