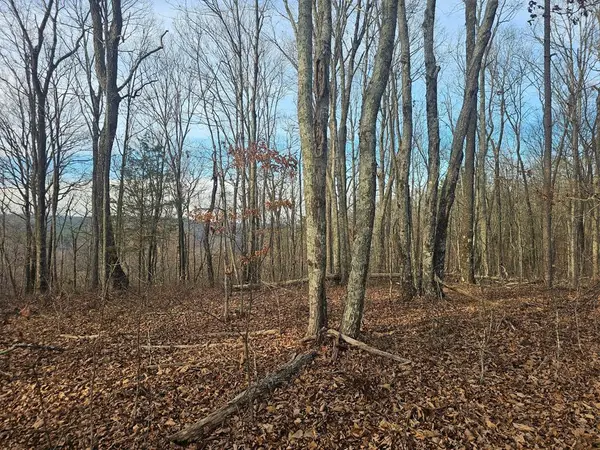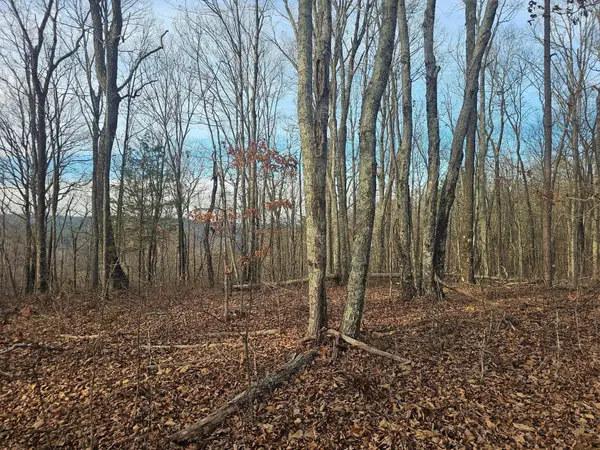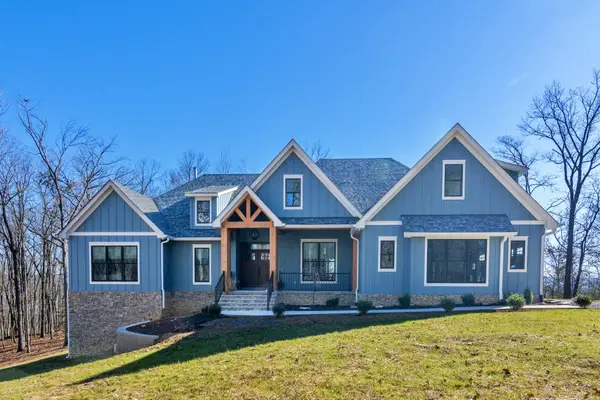241 Dogwood Lane, Dunlap, TN 37327
Local realty services provided by:Better Homes and Gardens Real Estate Signature Brokers
241 Dogwood Lane,Dunlap, TN 37327
$255,000
- 3 Beds
- 2 Baths
- - sq. ft.
- Single family
- Sold
Listed by: justin hood
Office: horizon sotheby's international realty
MLS#:1522233
Source:TN_CAR
Sorry, we are unable to map this address
Price summary
- Price:$255,000
About this home
Seller offering up to $6,000 toward buyer’s closing costs with acceptable offer. Welcome to new construction in one of Dunlap's most scenic and established areas—where the beauty of the Sequatchie Valley surrounds you in every direction. Set on a quiet, well-kept street just minutes from town, this single-level ranch-style home rests on over an acre of land, offering space, privacy, and the perfect balance between convenience and country charm. Thoughtfully designed for comfort and easy living, this open-concept layout connects the kitchen, dining, and living areas seamlessly—ideal for gatherings or quiet evenings at home. The primary suite with ensuite bath is tucked privately on one side of the house, while the two additional bedrooms are situated on the opposite side, creating a smart and functional split-bedroom design that offers privacy for everyone. The kitchen features granite countertops, stainless steel appliances, and plenty of workspace, all complemented by stylish, durable finishes like luxury vinyl plank flooring and modern fixtures throughout. Step outside and take in peaceful ridge and wooded views, where deer and other wildlife often wander through the trees—a daily reminder of the Sequatchie Valley's natural beauty. Located in the heart of Dunlap, you're just minutes from shopping, restaurants, and schools, yet surrounded by the quiet beauty and rolling landscape that make this area one of Tennessee's hidden gems. Affordable, modern, and ready for you—schedule your private showing today and experience why life in the Sequatchie Valley feels so extraordinary. Private Remarks: Vacant Go and Show. Appointment through Broker Bay required.
Contact an agent
Home facts
- Year built:2025
- Listing ID #:1522233
- Added:78 day(s) ago
- Updated:December 30, 2025 at 08:53 PM
Rooms and interior
- Bedrooms:3
- Total bathrooms:2
- Full bathrooms:2
Heating and cooling
- Cooling:Central Air
- Heating:Central, Heating
Structure and exterior
- Roof:Shingle
- Year built:2025
Utilities
- Water:Public
- Sewer:Septic Tank
Finances and disclosures
- Price:$255,000
- Tax amount:$75
New listings near 241 Dogwood Lane
- New
 $359,900Active3 beds 2 baths1,570 sq. ft.
$359,900Active3 beds 2 baths1,570 sq. ft.67 Shady Oaks Cove, Dunlap, TN 37327
MLS# 1525683Listed by: ZACH TAYLOR - CHATTANOOGA - New
 $575,000Active4 beds 4 baths3,123 sq. ft.
$575,000Active4 beds 4 baths3,123 sq. ft.451 Hudlow Road, Dunlap, TN 37327
MLS# 1525685Listed by: ZACH TAYLOR - CHATTANOOGA - New
 $969,900Active0 Acres
$969,900Active0 Acres029003.0 Smith Mountain, Dunlap, TN 37327
MLS# 420913Listed by: KELLER WILLIAMS REALTY - CHATTANOOGA - New
 $969,900Active265 Acres
$969,900Active265 Acres029 003 Smith Mountain, Dunlap, TN 37327
MLS# 20255864Listed by: KELLER WILLIAMS REALTY - CHATTANOOGA - WASHINGTON ST - New
 $212,000Active3 beds 2 baths1,750 sq. ft.
$212,000Active3 beds 2 baths1,750 sq. ft.305 Cross Road, Dunlap, TN 37327
MLS# 1525607Listed by: SIMPLIHOM - New
 $969,900Active265 Acres
$969,900Active265 Acres2900300 Smith Mountain, Dunlap, TN 37327
MLS# 3068162Listed by: GREATER DOWNTOWN REALTY DBA KELLER WILLIAMS REALTY - New
 $969,900Active265 Acres
$969,900Active265 Acres2900300 Smith Mountain, Dunlap, TN 37327
MLS# 3068170Listed by: GREATER DOWNTOWN REALTY DBA KELLER WILLIAMS REALTY - New
 $925,000Active4 beds 4 baths3,993 sq. ft.
$925,000Active4 beds 4 baths3,993 sq. ft.38 Reflection Drive, Dunlap, TN 37327
MLS# 1525590Listed by: THE JAMES COMPANY REAL ESTATE BROKERS & DEVELOPMENT - New
 $1,895,000Active4 beds 2 baths2,711 sq. ft.
$1,895,000Active4 beds 2 baths2,711 sq. ft.495 Lower East Valley Road, Dunlap, TN 37327
MLS# 1525532Listed by: CENTURY 21 PROFESSIONAL GROUP  $899,900Active4 beds 5 baths2,400 sq. ft.
$899,900Active4 beds 5 baths2,400 sq. ft.2770 Bluffview Drive, Dunlap, TN 37327
MLS# 1525484Listed by: CENTURY 21 PROFESSIONAL GROUP
