254 Cdl Trail, Dunlap, TN 37327
Local realty services provided by:Better Homes and Gardens Real Estate Jackson Realty
254 Cdl Trail,Dunlap, TN 37327
$800,000
- 3 Beds
- 3 Baths
- 2,680 sq. ft.
- Single family
- Active
Listed by: wade trammell, jeffrey gardner
Office: keller williams realty
MLS#:1512675
Source:TN_CAR
Price summary
- Price:$800,000
- Price per sq. ft.:$298.51
About this home
Stunning Country Estate on 10 Acres - 254 CDL Trail Dunlap, TN
Welcome to your dream home in the heart of Dunlap, TN! Nestled on 10 picturesque acres with breathtaking panoramic views of the surrounding mountains and countryside, this exceptional 3-bedroom, 2.5-bath custom-built home offers 2,680 sq ft of luxury living, plus an additional 1,800 sq ft of unfinished space ready for your vision.
The main-level master suite is a true retreat, featuring a tray ceiling, a stylish accent wall, and a spacious walk-in closet. Pamper yourself in the enormous en-suite bathroom with a luxurious walk-in shower, separated dual vanities, and elegant finishes throughout. The heart of the home is the chef's kitchen, thoughtfully designed with high-end appliances, custom built-ins, a large center island, and a walk-in pantry. Enjoy meals in the formal dining room, perfect for entertaining. Relax in the expansive living room, where a propane gas log fireplace serves as the stunning focal point, enhanced by soaring ceilings and an open concept design. Surround sound wiring throughout the home elevates your audio experience. The main-level laundry room offers convenience, while the wraparound porch invites you to soak in sunrise coffee or unwind with breathtaking sunsets over the rolling landscape. Hidden treasures include a secret gun room and a built-in tornado shelter for added peace of mind.
Outdoor living reaches new heights with a 50' x24' covered patio, ideal for entertaining or simply enjoying the peace of nature. The oversized garage includes two doors and can comfortably accommodate up to five vehicles, with one bay designed specifically for RV parking. The home also includes a large unfinished upper level, ideal for creating additional bedrooms, a bonus room, or even a full mother-in-law suite. This space is ready for drywall and plumbed for an additional bathroom.
Whether you're seeking luxury, privacy, or flexibility, this property delivers it all in one package.
Contact an agent
Home facts
- Year built:2022
- Listing ID #:1512675
- Added:274 day(s) ago
- Updated:February 19, 2026 at 03:34 PM
Rooms and interior
- Bedrooms:3
- Total bathrooms:3
- Full bathrooms:2
- Half bathrooms:1
- Living area:2,680 sq. ft.
Heating and cooling
- Cooling:Central Air, Electric, Multi Units, Zoned
- Heating:Central, Electric, Heating
Structure and exterior
- Roof:Metal
- Year built:2022
- Building area:2,680 sq. ft.
- Lot area:10 Acres
Utilities
- Water:Public, Water Connected, Well
- Sewer:Septic Tank
Finances and disclosures
- Price:$800,000
- Price per sq. ft.:$298.51
- Tax amount:$536
New listings near 254 Cdl Trail
- New
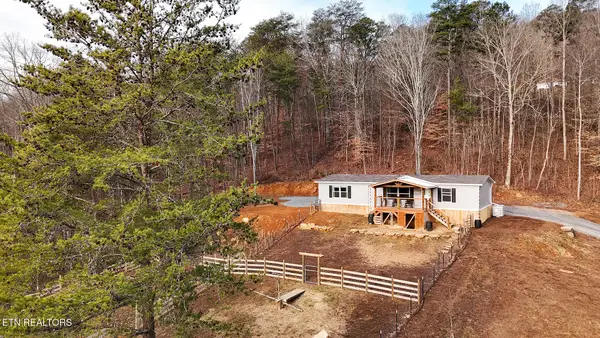 $319,000Active3 beds 2 baths1,475 sq. ft.
$319,000Active3 beds 2 baths1,475 sq. ft.481 Tram Tr, Dunlap, TN 37327
MLS# 1329674Listed by: REMAX PREFERRED PROPERTIES, IN 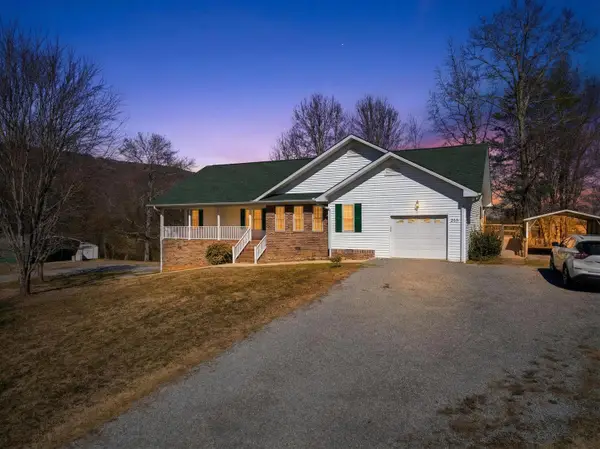 $400,000Active4 beds 3 baths2,588 sq. ft.
$400,000Active4 beds 3 baths2,588 sq. ft.202 Austin Road, Dunlap, TN 37327
MLS# 1527496Listed by: EXP REALTY, LLC- New
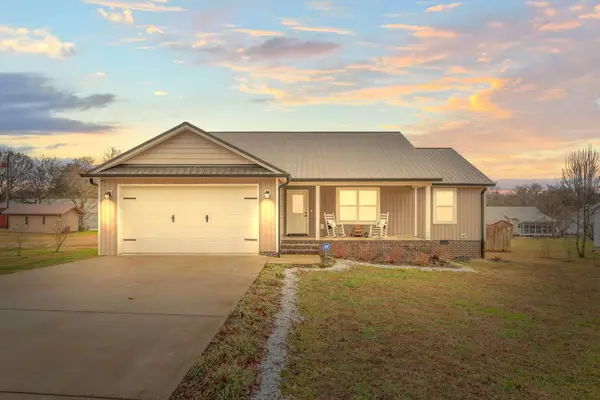 $344,900Active3 beds 2 baths1,515 sq. ft.
$344,900Active3 beds 2 baths1,515 sq. ft.453 Hill Circle, Dunlap, TN 37327
MLS# 1528527Listed by: COLDWELL BANKER PRYOR REALTY - New
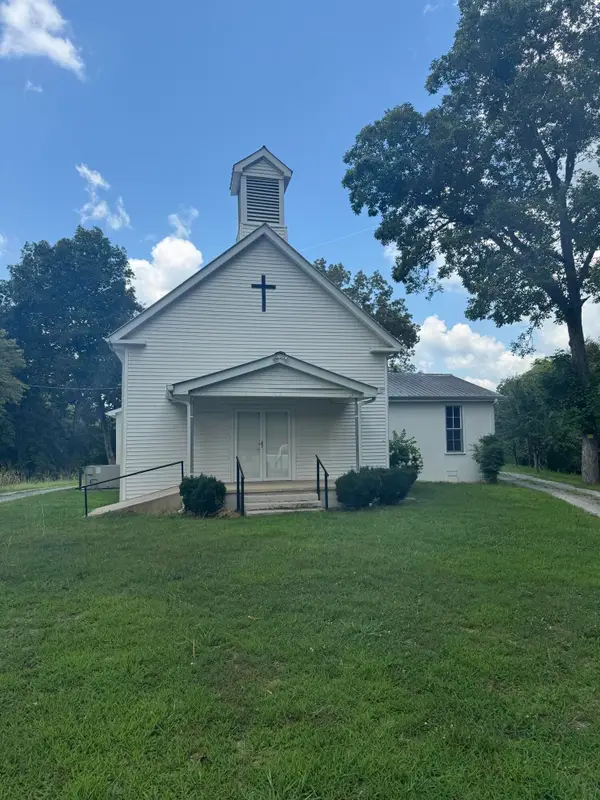 $225,000Active1 beds 2 baths3,500 sq. ft.
$225,000Active1 beds 2 baths3,500 sq. ft.3949 Lower East Valley Road, Dunlap, TN 37327
MLS# 3130437Listed by: BENDER REALTY LLC 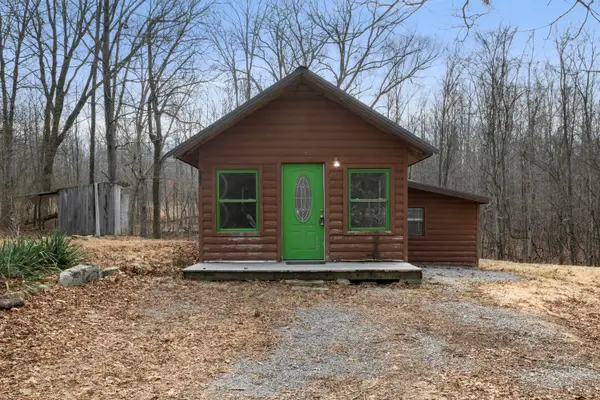 $75,000Pending2 beds 1 baths1,160 sq. ft.
$75,000Pending2 beds 1 baths1,160 sq. ft.391 Powerline Road, Dunlap, TN 37327
MLS# 20260739Listed by: THE SOURCE REAL ESTATE GROUP- New
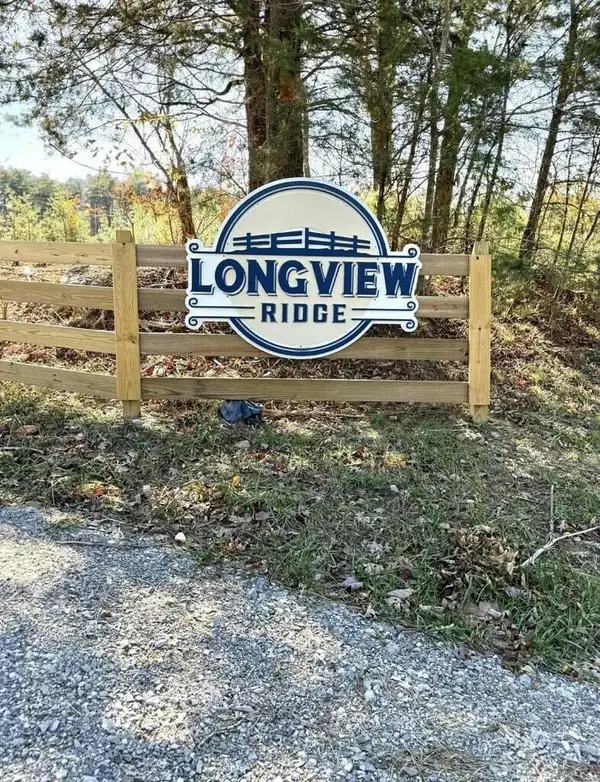 $83,500Active5 Acres
$83,500Active5 Acres0 St Rt 399, Dunlap, TN 37327
MLS# 3128818Listed by: CENTURY 21 PROFESSIONAL GROUP - New
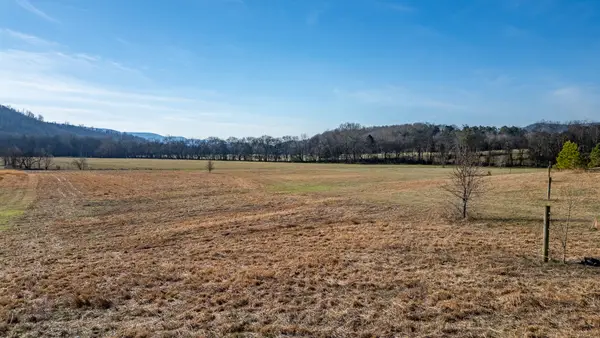 $124,900Active9.81 Acres
$124,900Active9.81 Acres123 River Ridge Drive, Dunlap, TN 37327
MLS# 1528363Listed by: CRYE-LEIKE, REALTORS - New
 $9,000Active0.33 Acres
$9,000Active0.33 AcresLot 131 Quail Lane, Dunlap, TN 37327
MLS# 1528350Listed by: TENNESSEE SOUTHERN PROPERTIES LLC - New
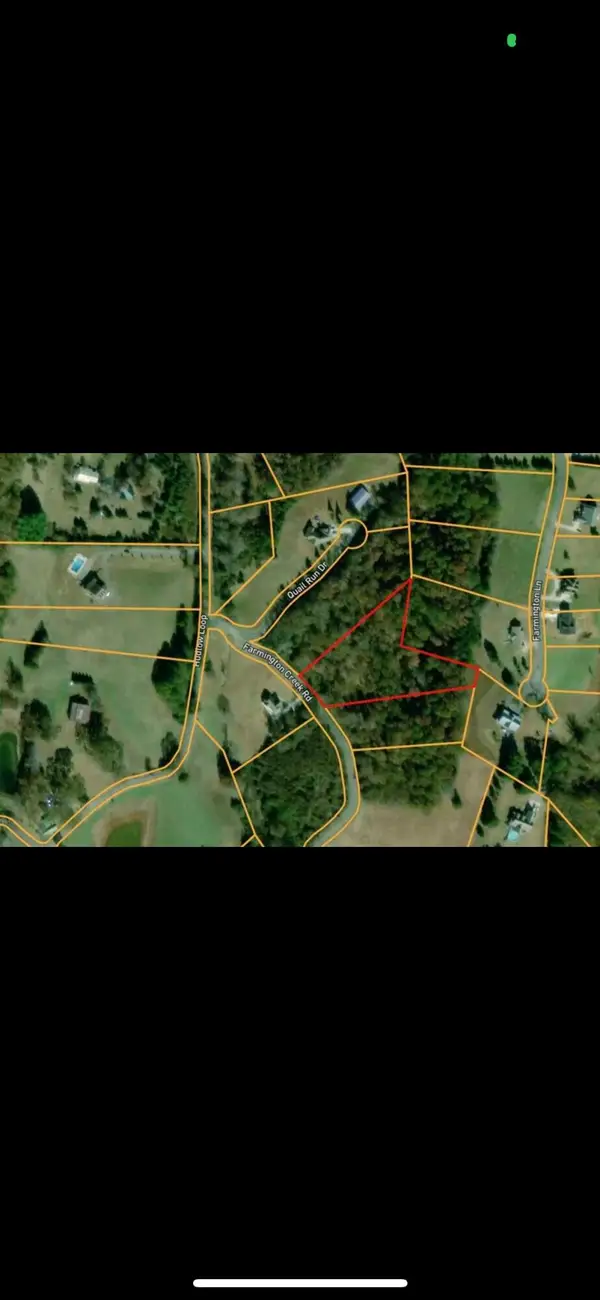 $59,900Active2.75 Acres
$59,900Active2.75 Acres0 Farmington Creek Road, Dunlap, TN 37327
MLS# 1528312Listed by: ZACH TAYLOR - CHATTANOOGA - New
 $275,000Active63.82 Acres
$275,000Active63.82 Acres1 Smith Road, Dunlap, TN 37327
MLS# 3122660Listed by: GREATER DOWNTOWN REALTY DBA KELLER WILLIAMS REALTY

