Local realty services provided by:Better Homes and Gardens Real Estate Signature Brokers
30 Big Cedar Drive #A,Dunlap, TN 37327
$279,900
- 3 Beds
- 3 Baths
- 2,210 sq. ft.
- Townhouse
- Active
Listed by: cassie king hollis
Office: better homes and gardens real estate signature brokers
MLS#:1518766
Source:TN_CAR
Price summary
- Price:$279,900
- Price per sq. ft.:$126.65
- Monthly HOA dues:$8.33
About this home
Welcome to 30 Big Cedar Drive - A, a beautifully designed end-unit townhome in the sought-after Old Madison Estates of Dunlap, TN! This 3-bedroom, 3-bath home offers the perfect combination of comfort, style, and functionality. Enjoy two bedrooms on the main level, including a spacious primary suite, plus a third bedroom, full bath, and bonus room upstairs — ideal for guests, hobbies, or a home office. The open-concept main level features a bright living room, modern kitchen with stainless steel appliances, gas range, and bar seating, along with a flexible dining or sitting area. Step outside to a covered front porch for morning coffee or relax on the back deck overlooking the mountain views. With a 2-car garage, low-maintenance living, and a prime location close to Dunlap's shopping and dining, this move-in-ready home truly has it all.
Contact an agent
Home facts
- Year built:2003
- Listing ID #:1518766
- Added:167 day(s) ago
- Updated:January 27, 2026 at 03:31 PM
Rooms and interior
- Bedrooms:3
- Total bathrooms:3
- Full bathrooms:3
- Living area:2,210 sq. ft.
Heating and cooling
- Cooling:Central Air, Electric, Multi Units
- Heating:Central, Electric, Heating
Structure and exterior
- Roof:Shingle
- Year built:2003
- Building area:2,210 sq. ft.
- Lot area:0.17 Acres
Utilities
- Water:Public, Water Connected
- Sewer:Septic Tank
Finances and disclosures
- Price:$279,900
- Price per sq. ft.:$126.65
- Tax amount:$1,646
New listings near 30 Big Cedar Drive #A
- New
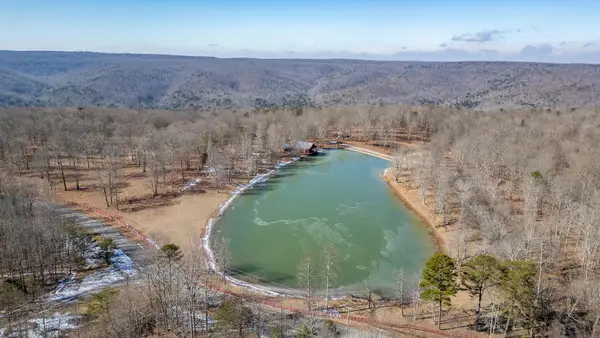 $650,000Active2 beds 2 baths1,200 sq. ft.
$650,000Active2 beds 2 baths1,200 sq. ft.1844 Hobbstown Road, Dunlap, TN 37327
MLS# 1527561Listed by: CENTURY 21 PROFESSIONAL GROUP - New
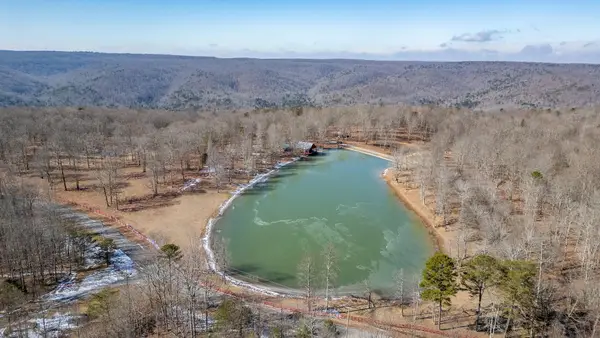 $650,000Active2 beds 2 baths1,200 sq. ft.
$650,000Active2 beds 2 baths1,200 sq. ft.1844 Hobbstown Road, Dunlap, TN 37327
MLS# 3118197Listed by: CENTURY 21 PROFESSIONAL GROUP - New
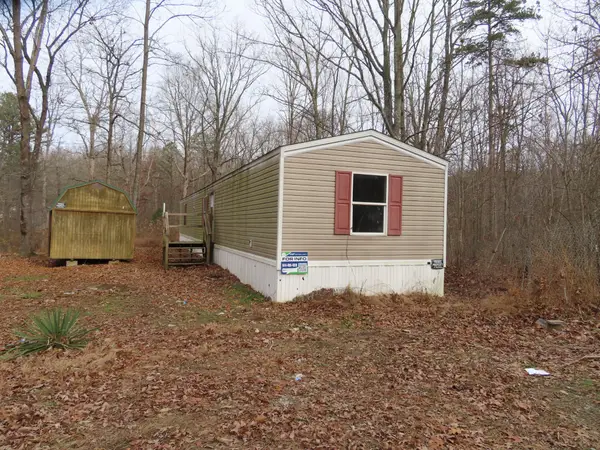 $59,900Active3 beds 2 baths1,064 sq. ft.
$59,900Active3 beds 2 baths1,064 sq. ft.466 Powerline Rd, Dunlap, TN 37327
MLS# 3117453Listed by: COPE ASSOCIATES REALTY & AUCTION, LLC - New
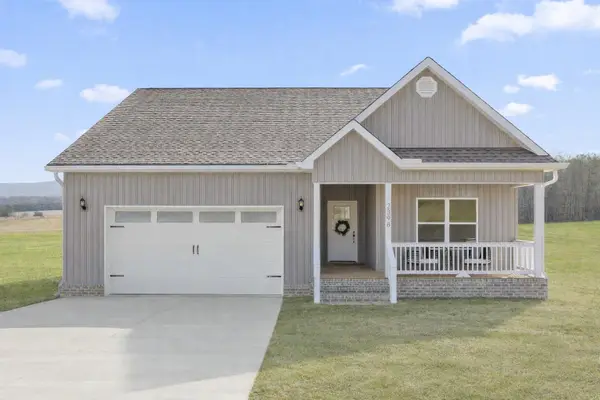 $359,900Active3 beds 2 baths1,512 sq. ft.
$359,900Active3 beds 2 baths1,512 sq. ft.2398 Old York Highway, Dunlap, TN 37327
MLS# 1527454Listed by: KELLER WILLIAMS REALTY - New
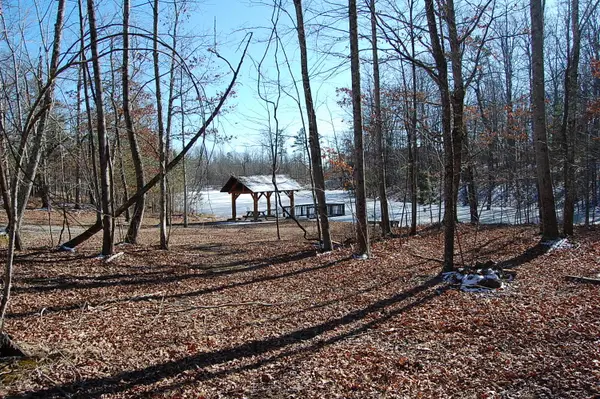 $69,900Active3.14 Acres
$69,900Active3.14 Acres340 Bluff View Drive, Dunlap, TN 37327
MLS# 1527424Listed by: CENTURY 21 PROFESSIONAL GROUP - New
 $250,000Active17.02 Acres
$250,000Active17.02 Acres0 Bobcat Trail, Dunlap, TN 37327
MLS# 1527366Listed by: HERITAGE HOMES & LANDS LLC - New
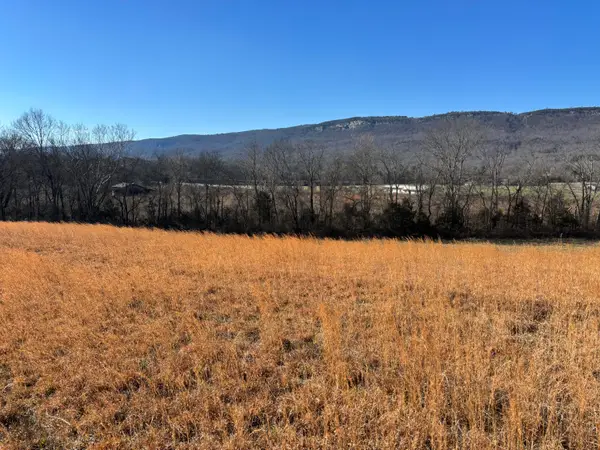 $700,000Active39.4 Acres
$700,000Active39.4 Acres23480 U.s. 127, Dunlap, TN 37327
MLS# 20260421Listed by: SMALLTOWN HUNTING PROPERTIES & REAL ESTATE, LLC  $595,000Active3 beds 3 baths3,154 sq. ft.
$595,000Active3 beds 3 baths3,154 sq. ft.94 Rivers Edge Road, Dunlap, TN 37327
MLS# 1526468Listed by: CENTURY 21 PRESTIGE- New
 $19,900Active0.74 Acres
$19,900Active0.74 Acres3 Countryside Drive, Dunlap, TN 37327
MLS# 1527125Listed by: CENTURY 21 PROFESSIONAL GROUP - New
 $180,000Active13.44 Acres
$180,000Active13.44 Acres12 Fredonia Road, Dunlap, TN 37327
MLS# 1527075Listed by: UNITED COUNTRY REAL ESTATE SOUTHEAST LAND SOLUTIONS, LLC

