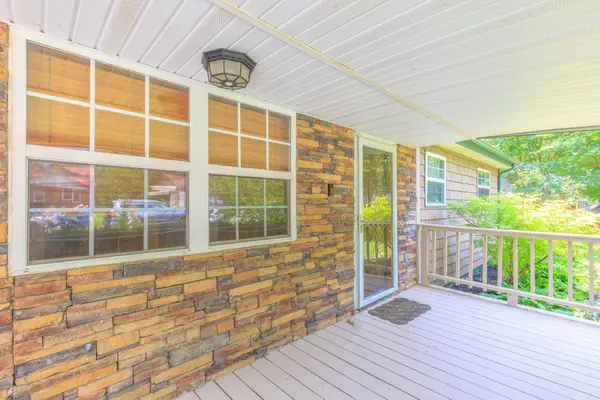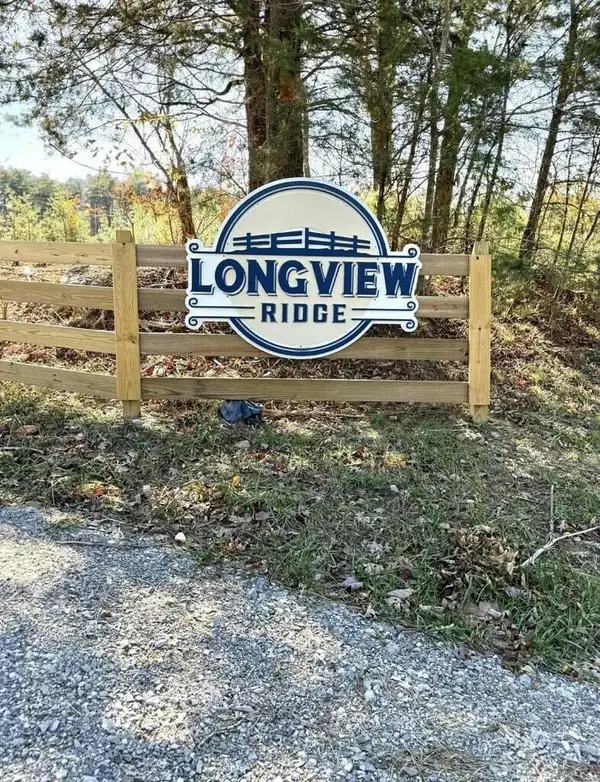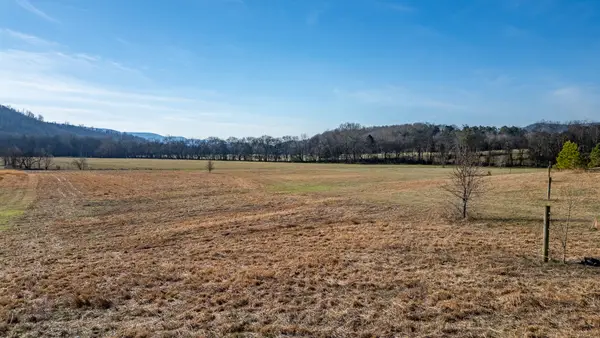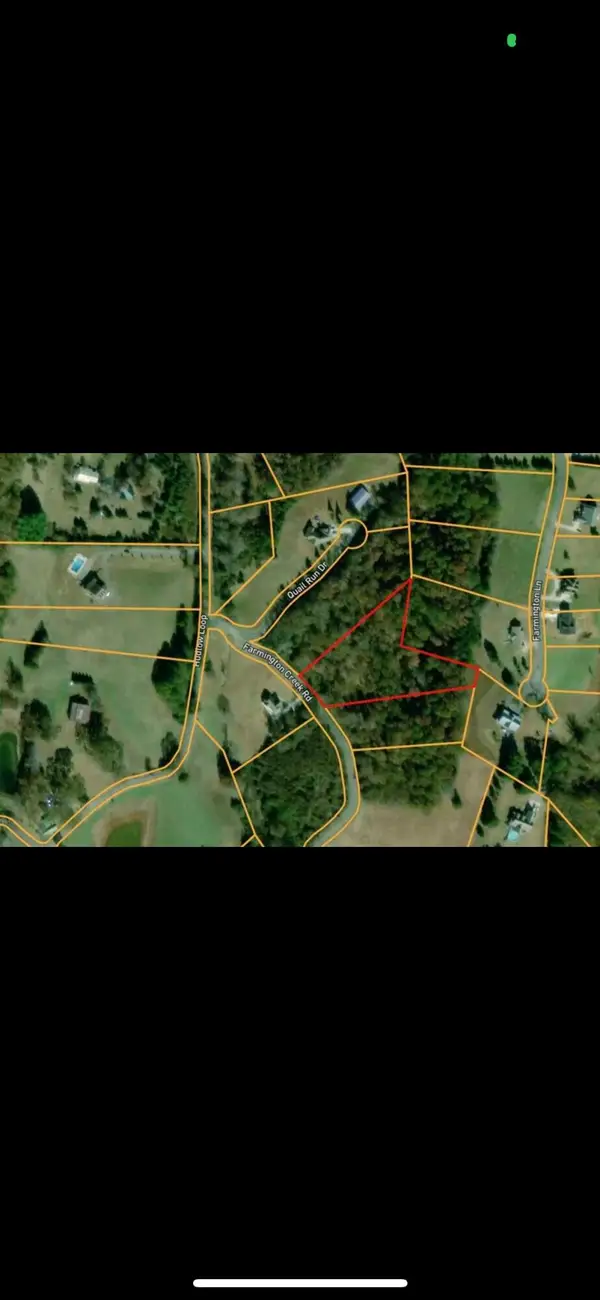300 Skyhigh Drive, Dunlap, TN 37327
Local realty services provided by:Better Homes and Gardens Real Estate Ben Bray & Associates
300 Skyhigh Drive,Dunlap, TN 37327
$950,000
- 4 Beds
- 4 Baths
- 3,817 sq. ft.
- Single family
- Active
Listed by: christy cartwright
Office: century 21 professional group
MLS#:2973732
Source:NASHVILLE
Price summary
- Price:$950,000
- Price per sq. ft.:$248.89
- Monthly HOA dues:$12.5
About this home
Welcome to 300 Skyhigh Drive in Dunlap Tennessee. Sit on your back porch and take in the beautiful views of the breathtaking Sequatchie Valley. Discover the perfect blend of space and comfort in this stunning 4 bedroom, 3.5 bath home, sitting on 2 lots encompassing the entire end of the neighborhood and offering 3,817 square feet of thoughtfully designed living space with attention to detail around every corner. This home boasts luxury touches such as tall ceilings, elegant crown molding, rounded bullnose wall corners, and upgrade materials throughout, while maintaining the functionality desired for day-to-day living. It has 3 separate HVAC systems that are designed to regulate temperature separately across the different sections of home, allowing the ability to fit the desired comfort of any occupant. At only 2 years old, this home was built with quality construction and structural integrity, as this new listing presents an exceptional opportunity for those seeking both elegance and functionality in the scenic Tennessee countryside. The expansive floor plan flows seamlessly from room to room, creating an inviting atmosphere perfect for both daily living and entertaining guests. Each of the four generously sized bedrooms provides a peaceful retreat, while the 3.5 bathrooms ensure convenience for the entire household. The thoughtfully placed in-home office offers the ability to work from home with an incredible view of the Sequatchie Valley. This home has 2 very large upstairs bonus rooms that can be used as play areas for children, a family movie room, or the ever-popular man cave. You can unwind with recreation in one of the bonus areas, or retreat to the primary bedroom that serves as a true sanctuary, offering ample space to decompress after a long day. The large master bath comes complete with a walk-in shower, soaking tub, and wall mounted TV.
With all in-ground utility locations being placed out of the way of any future projects, this property was designed with forward thinking, and constructed with foresight for future pool installation and yard improvements, making it an ideal canvas for homeowners with grand outdoor entertainment visions.
The location offers the best of both worlds, as it sits in a quiet, safe, and peaceful setting, yet is conveniently less than 5 minutes away from schools and downtown Dunlap. Enjoy your mornings surrounded by Tennessee's natural beauty, while still maintaining convenient access to major transportation hubs. Whether you're commuting for work or planning weekend adventures, airports in Chattanooga, Knoxville, Nashville, and Atlanta are all within reach.
Contact an agent
Home facts
- Year built:2023
- Listing ID #:2973732
- Added:183 day(s) ago
- Updated:February 13, 2026 at 03:14 PM
Rooms and interior
- Bedrooms:4
- Total bathrooms:4
- Full bathrooms:3
- Half bathrooms:1
- Living area:3,817 sq. ft.
Heating and cooling
- Cooling:Ceiling Fan(s), Central Air
- Heating:Central, Electric, Heat Pump
Structure and exterior
- Year built:2023
- Building area:3,817 sq. ft.
- Lot area:0.99 Acres
Schools
- High school:Sequatchie Co High School
- Middle school:Sequatchie Co Middle School
- Elementary school:Sequatchie Co Middle School
Utilities
- Water:Public, Water Available
- Sewer:Septic Tank
Finances and disclosures
- Price:$950,000
- Price per sq. ft.:$248.89
- Tax amount:$5,051
New listings near 300 Skyhigh Drive
- New
 $75,000Active2 beds 1 baths1,160 sq. ft.
$75,000Active2 beds 1 baths1,160 sq. ft.391 Powerline Road, Dunlap, TN 37327
MLS# 1528454Listed by: THE SOURCE REAL ESTATE GROUP - New
 $239,000Active3 beds 2 baths1,572 sq. ft.
$239,000Active3 beds 2 baths1,572 sq. ft.252 Valley View Drive, Dunlap, TN 37327
MLS# 3122340Listed by: CENTURY 21 PROFESSIONAL GROUP - New
 $83,500Active5 Acres
$83,500Active5 Acres0 St Rt 399, Dunlap, TN 37327
MLS# 3128818Listed by: CENTURY 21 PROFESSIONAL GROUP - New
 $124,900Active9.81 Acres
$124,900Active9.81 Acres123 River Ridge Drive, Dunlap, TN 37327
MLS# 1528363Listed by: CRYE-LEIKE, REALTORS - New
 $9,000Active0.33 Acres
$9,000Active0.33 AcresLot 131 Quail Lane, Dunlap, TN 37327
MLS# 1528350Listed by: TENNESSEE SOUTHERN PROPERTIES LLC - New
 $59,900Active2.75 Acres
$59,900Active2.75 Acres0 Farmington Creek Road, Dunlap, TN 37327
MLS# 1528312Listed by: ZACH TAYLOR - CHATTANOOGA - New
 $275,000Active63.82 Acres
$275,000Active63.82 Acres1 Smith Road, Dunlap, TN 37327
MLS# 3122660Listed by: GREATER DOWNTOWN REALTY DBA KELLER WILLIAMS REALTY - New
 $50,000Active2.93 Acres
$50,000Active2.93 Acres0 Skyhigh Drive #23&24, Dunlap, TN 37327
MLS# 1528243Listed by: RE/MAX PROPERTIES - New
 $90,000Active1.66 Acres
$90,000Active1.66 Acres0 Dry Branch Way #Lot 46, Dunlap, TN 37327
MLS# 1528177Listed by: KELLER WILLIAMS REALTY - New
 $54,900Active3.72 Acres
$54,900Active3.72 Acres0 Greenfields Way N #13-A, Dunlap, TN 37327
MLS# 1528170Listed by: CENTURY 21 PROFESSIONAL GROUP

