392 Tunnie Point, Dunlap, TN 37327
Local realty services provided by:Better Homes and Gardens Real Estate Signature Brokers
392 Tunnie Point,Dunlap, TN 37327
$995,000
- 3 Beds
- 4 Baths
- 3,478 sq. ft.
- Single family
- Active
Listed by:asher black
Office:keller williams realty
MLS#:1520286
Source:TN_CAR
Price summary
- Price:$995,000
- Price per sq. ft.:$286.08
- Monthly HOA dues:$106.25
About this home
Welcome to 392 Tunnie Point, a beautifully crafted heavy timber-frame mountain home nestled on more than three private acres at the end of a quiet cul-de-sac within the sought-after Fredonia Mountain Nature Resort. Thoughtfully designed with both elegance and comfort in mind, this residence offers three bedrooms, an office, 3.5 baths, an oversized three-car garage, and a finished basement—providing plenty of space for both everyday living and entertaining. Step inside to a spacious living room centered around a floor-to-ceiling stone wood-burning fireplace, which flows seamlessly into the dining area and a stunning kitchen with private access to the oversized screened porch—perfect for morning coffee or evening relaxation.
The kitchen is equipped with stainless steel appliances, a wall oven and microwave, ample wood accents, and thoughtful finishes that make it as functional as it is inviting. A full laundry room with a sink and custom cabinetry adds everyday convenience. The primary suite is a true retreat, featuring dual closets and access to a covered porch overlooking the backyard. The luxurious primary bath is designed for indulgence, with heated floors, dual vanities, extensive cabinetry, a soaking tub, and a double rain shower. Additional bedrooms are well-appointed, and each bath throughout the home is finished with quality and style.
Beyond the home, Fredonia Mountain Nature Resort offers unmatched natural beauty and community amenities, including miles of walking, horseback riding, and UTV trails, along with lakes, waterfalls, and picnic areas. For outdoor enthusiasts, this property is more than a home—it's a lifestyle of serenity, adventure, and connection to nature. 392 Tunnie Point is a rare opportunity to own a private retreat in a gated community that celebrates the outdoors while offering the comforts of a finely crafted home.
Contact an agent
Home facts
- Year built:2011
- Listing ID #:1520286
- Added:52 day(s) ago
- Updated:November 02, 2025 at 03:43 PM
Rooms and interior
- Bedrooms:3
- Total bathrooms:4
- Full bathrooms:3
- Half bathrooms:1
- Living area:3,478 sq. ft.
Heating and cooling
- Cooling:Central Air, Electric
- Heating:Central, Electric, Heating
Structure and exterior
- Roof:Shingle
- Year built:2011
- Building area:3,478 sq. ft.
- Lot area:3.27 Acres
Utilities
- Water:Public, Water Available
- Sewer:Septic Tank
Finances and disclosures
- Price:$995,000
- Price per sq. ft.:$286.08
- Tax amount:$3,351
New listings near 392 Tunnie Point
- New
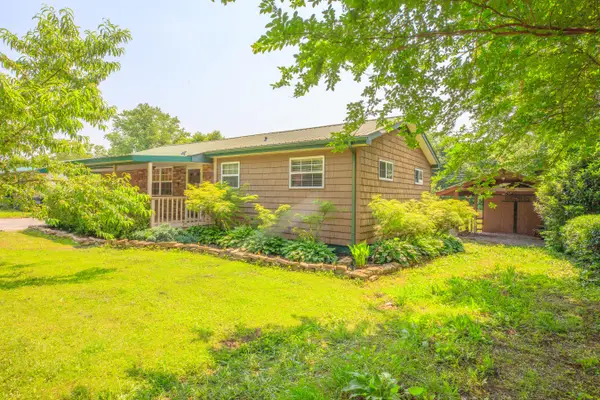 $247,960Active3 beds 2 baths1,572 sq. ft.
$247,960Active3 beds 2 baths1,572 sq. ft.252 Valley View Drive, Dunlap, TN 37327
MLS# 1523254Listed by: ROGUE REAL ESTATE COMPANY LLC - New
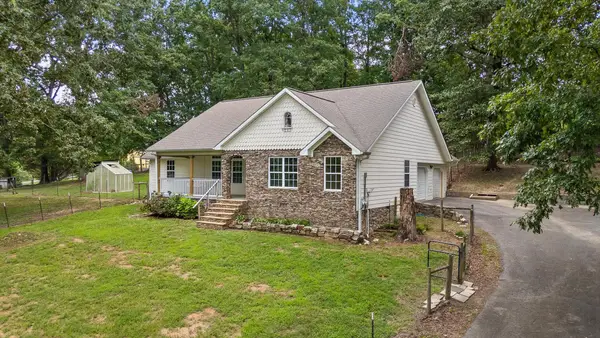 $499,999Active3 beds 2 baths2,239 sq. ft.
$499,999Active3 beds 2 baths2,239 sq. ft.1814 Hudlow Loop Road, Dunlap, TN 37327
MLS# 1523242Listed by: COLDWELL BANKER PRYOR REALTY - New
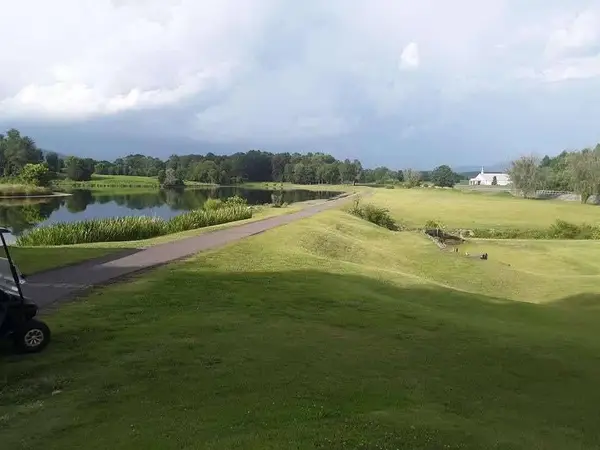 $695,000Active30 Acres
$695,000Active30 Acres0 Us 127, Dunlap, TN 37327
MLS# 1523183Listed by: EXP REALTY LLC 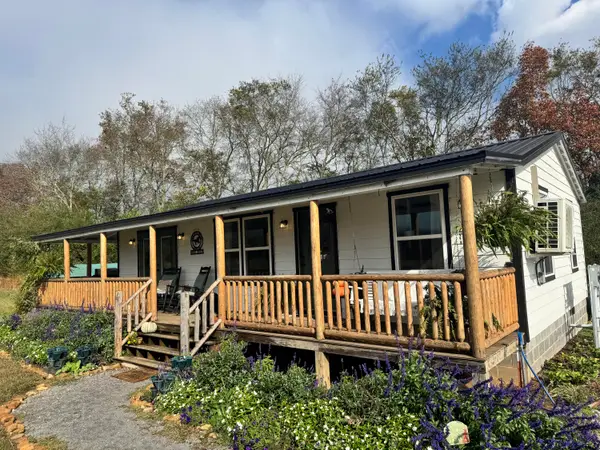 $425,000Active2 beds 2 baths897 sq. ft.
$425,000Active2 beds 2 baths897 sq. ft.2559 West Valley Road, Dunlap, TN 37327
MLS# 1522647Listed by: PREMIER PROPERTY GROUP INC.- New
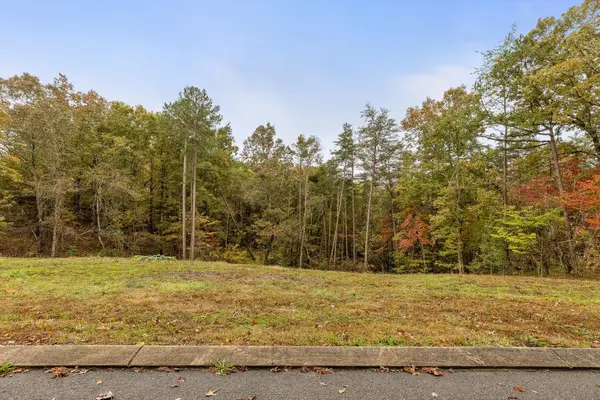 $45,000Active0.96 Acres
$45,000Active0.96 Acres00 Countryside Drive, Dunlap, TN 37327
MLS# 1523091Listed by: BERKSHIRE HATHAWAY HOMESERVICES J DOUGLAS PROPERTIES - New
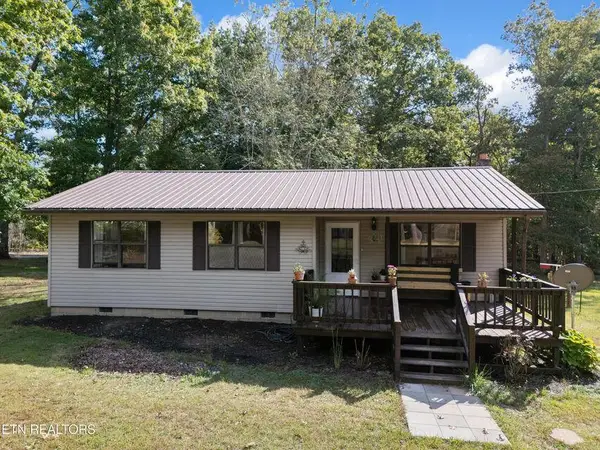 $220,000Active3 beds 1 baths1,176 sq. ft.
$220,000Active3 beds 1 baths1,176 sq. ft.185 Thompson Road, Dunlap, TN 37327
MLS# 1523135Listed by: CRYE-LEIKE BROWN REALTY - New
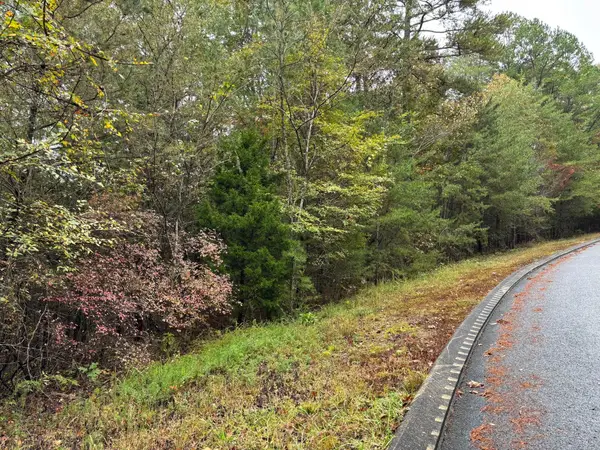 $17,500Active0.74 Acres
$17,500Active0.74 Acres3 Countryside Drive, Dunlap, TN 37327
MLS# 20255132Listed by: CENTURY 21 PROFESSIONAL GROUP - New
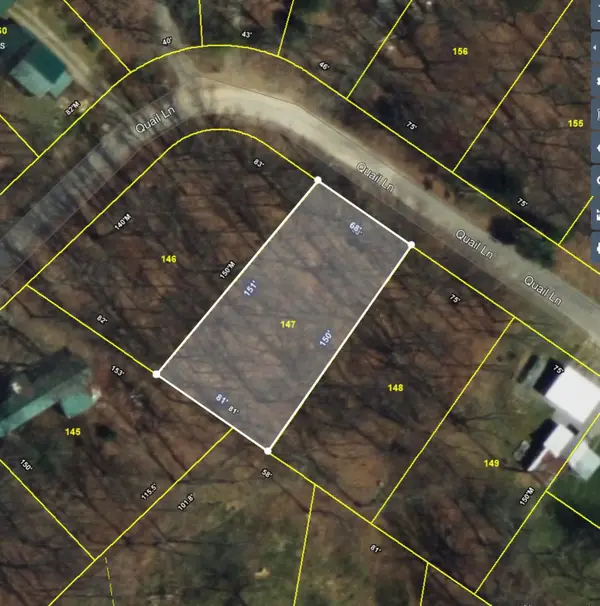 $6,000Active0.26 Acres
$6,000Active0.26 Acres0 Quail Lane #147, Dunlap, TN 37327
MLS# 1523107Listed by: CENTURY 21 PROFESSIONAL GROUP - New
 $6,000Active0.26 Acres
$6,000Active0.26 Acres0 Quail Lane, Dunlap, TN 37327
MLS# 3035338Listed by: CENTURY 21 PROFESSIONAL GROUP - New
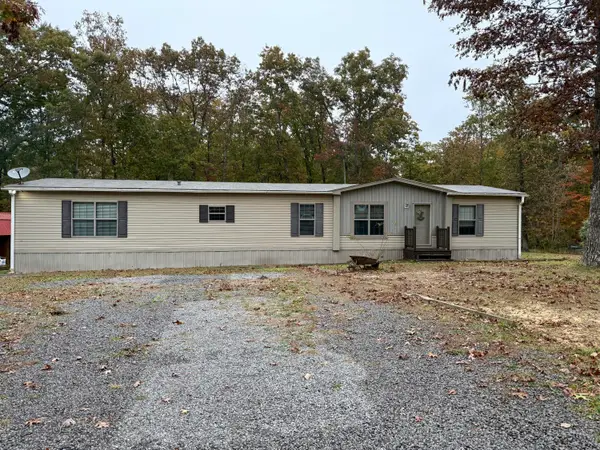 $249,900Active4 beds 2 baths2,052 sq. ft.
$249,900Active4 beds 2 baths2,052 sq. ft.218 Black Mountain Road W, Dunlap, TN 37327
MLS# 1523078Listed by: TENNESSEE SOUTHERN PROPERTIES LLC
