4306 Fredonia Road, Dunlap, TN 37327
Local realty services provided by:Better Homes and Gardens Real Estate Signature Brokers
4306 Fredonia Road,Dunlap, TN 37327
$349,900
- 3 Beds
- 2 Baths
- 1,448 sq. ft.
- Single family
- Active
Listed by: makalah bradley
Office: better homes and gardens real estate signature brokers
MLS#:1524234
Source:TN_CAR
Price summary
- Price:$349,900
- Price per sq. ft.:$241.64
About this home
Looking for a property with strong short-term rental potential? This log-home retreat on 2.38 private acres is exactly the kind of setting travelers search for. From the moment you pull into the circular drive, this home delivers the ''mountain-cabin getaway'' experience guests love: rustic charm, peaceful surroundings, and plenty of outdoor space to relax and explore.
Inside, the home features hardwood floors, custom hickory cabinetry, spacious bedrooms, and an inviting layout ideal for groups. The bi-level decks and rocking-chair front porch add incredible outdoor appeal — perfect for morning coffee views, grilling space, or sunset evenings. A BRAND-NEW energy-efficient HVAC system and wood-burning furnace backup make ownership easy and maintenance low.
The 2.38-acre lot offers privacy, mature apple and walnut trees, grapevines, and a detached workshop/garage — ideal for owner storage or guest amenities. Full unfinished basement provides additional storage or future expansion possibilities.
Whether you're seeking a personal retreat, an income-producing STVR, or a blend of both, this property offers the atmosphere and features guests consistently look for. Just minutes to downtown Dunlap, Fall Creek Falls, Savage Gulf, hiking, waterfalls, and outdoor attractions travelers love to visit.
Contact an agent
Home facts
- Year built:1996
- Listing ID #:1524234
- Added:270 day(s) ago
- Updated:February 15, 2026 at 03:36 PM
Rooms and interior
- Bedrooms:3
- Total bathrooms:2
- Full bathrooms:2
- Living area:1,448 sq. ft.
Heating and cooling
- Cooling:Central Air
- Heating:Central, Electric, Heating
Structure and exterior
- Roof:Asphalt, Shingle
- Year built:1996
- Building area:1,448 sq. ft.
- Lot area:2.38 Acres
Utilities
- Water:Public, Water Available
- Sewer:Septic Tank
Finances and disclosures
- Price:$349,900
- Price per sq. ft.:$241.64
- Tax amount:$880
New listings near 4306 Fredonia Road
- Open Sun, 2 to 4pm
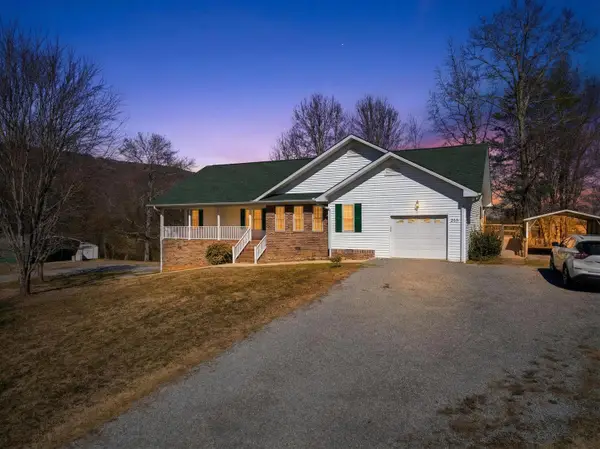 $400,000Active4 beds 3 baths2,588 sq. ft.
$400,000Active4 beds 3 baths2,588 sq. ft.202 Austin Road, Dunlap, TN 37327
MLS# 1527496Listed by: EXP REALTY, LLC - New
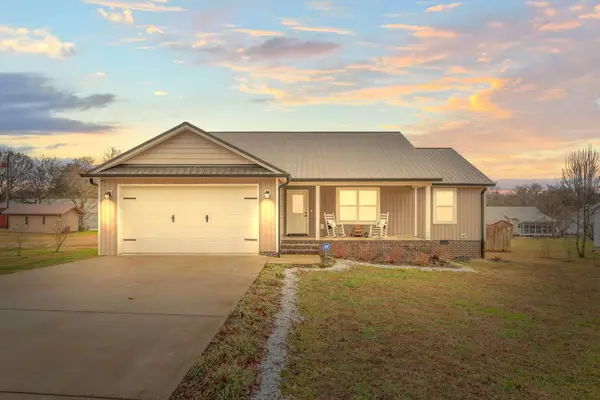 $344,900Active3 beds 2 baths1,515 sq. ft.
$344,900Active3 beds 2 baths1,515 sq. ft.453 Hill Circle, Dunlap, TN 37327
MLS# 1528527Listed by: COLDWELL BANKER PRYOR REALTY - New
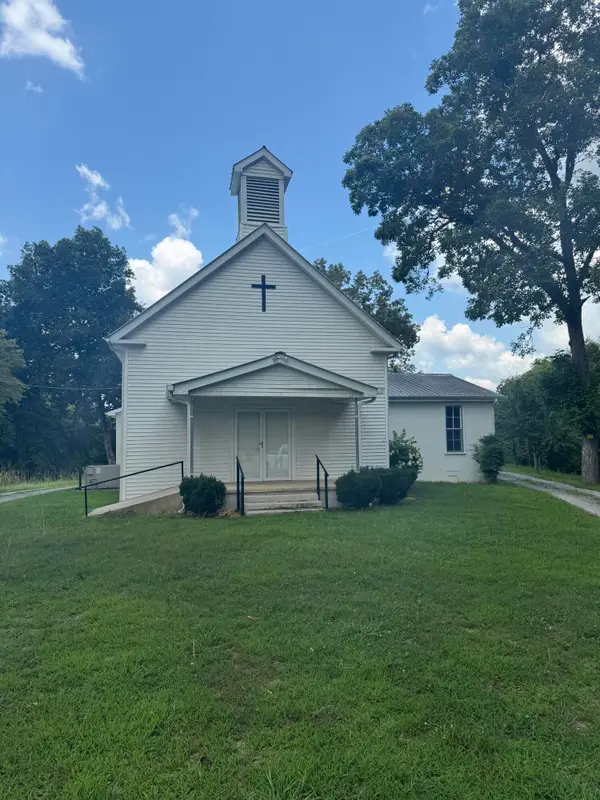 $225,000Active1 beds 2 baths3,500 sq. ft.
$225,000Active1 beds 2 baths3,500 sq. ft.3949 Lower East Valley Road, Dunlap, TN 37327
MLS# 1528507Listed by: BENDER REALTY - New
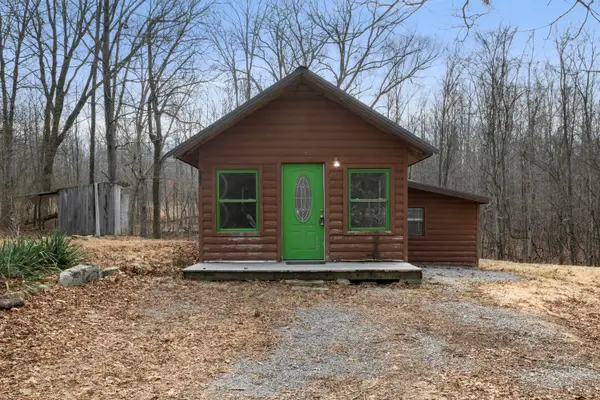 $75,000Active2 beds 1 baths1,160 sq. ft.
$75,000Active2 beds 1 baths1,160 sq. ft.391 Powerline Road, Dunlap, TN 37327
MLS# 20260739Listed by: THE SOURCE REAL ESTATE GROUP - New
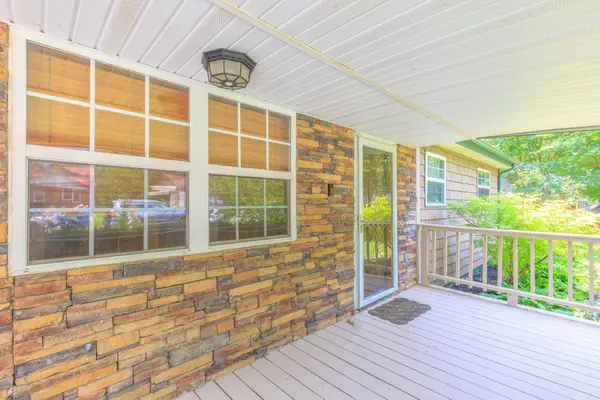 $239,000Active3 beds 2 baths1,572 sq. ft.
$239,000Active3 beds 2 baths1,572 sq. ft.252 Valley View Drive, Dunlap, TN 37327
MLS# 3122340Listed by: CENTURY 21 PROFESSIONAL GROUP - New
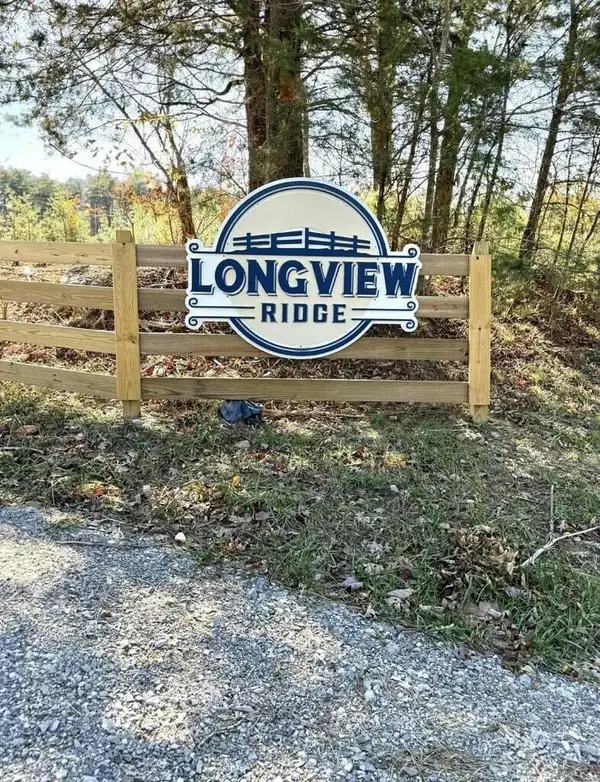 $83,500Active5 Acres
$83,500Active5 Acres0 St Rt 399, Dunlap, TN 37327
MLS# 3128818Listed by: CENTURY 21 PROFESSIONAL GROUP - New
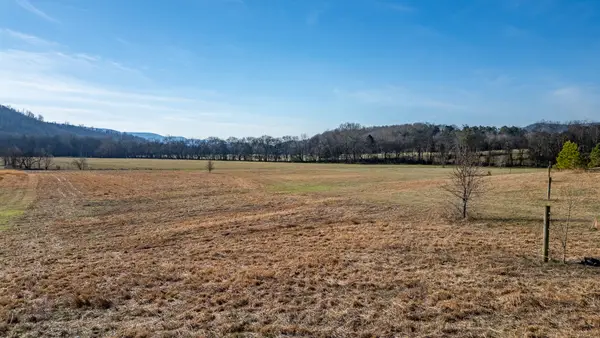 $124,900Active9.81 Acres
$124,900Active9.81 Acres123 River Ridge Drive, Dunlap, TN 37327
MLS# 1528363Listed by: CRYE-LEIKE, REALTORS - New
 $9,000Active0.33 Acres
$9,000Active0.33 AcresLot 131 Quail Lane, Dunlap, TN 37327
MLS# 1528350Listed by: TENNESSEE SOUTHERN PROPERTIES LLC - New
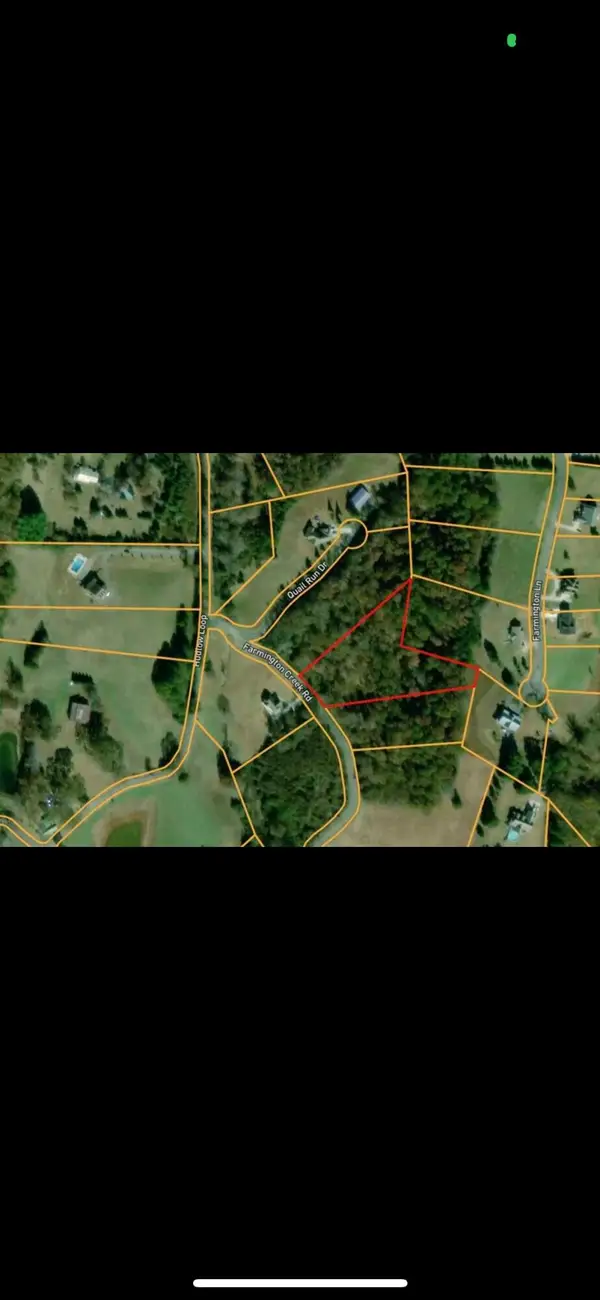 $59,900Active2.75 Acres
$59,900Active2.75 Acres0 Farmington Creek Road, Dunlap, TN 37327
MLS# 1528312Listed by: ZACH TAYLOR - CHATTANOOGA - New
 $275,000Active63.82 Acres
$275,000Active63.82 Acres1 Smith Road, Dunlap, TN 37327
MLS# 3122660Listed by: GREATER DOWNTOWN REALTY DBA KELLER WILLIAMS REALTY

