481 Hitchcock Road, Dunlap, TN 37327
Local realty services provided by:Better Homes and Gardens Real Estate Jackson Realty
481 Hitchcock Road,Dunlap, TN 37327
$325,000
- 3 Beds
- 2 Baths
- 1,744 sq. ft.
- Single family
- Active
Listed by: vickie basham, jim basham
Office: re/max properties
MLS#:1524074
Source:TN_CAR
Price summary
- Price:$325,000
- Price per sq. ft.:$186.35
About this home
Welcome to this beautifully maintained 3-bedroom, 2-bath home offering 1,744 sq. ft. of comfortable living space on a serene and level 1.24-acre lot. From the moment you arrive, you'll appreciate the peaceful setting and the thoughtful features that make this property truly stand out. Step inside to a spacious living room with cathedral ceilings creating an open and inviting atmosphere. The large kitchen is a cook's delight, featuring custom hickory cabinetry, a convenient work island, ample counter space, built in surround sound and an eat-in dining area perfect for family gatherings. A pantry and separate laundry room add everyday convenience. The generous master suite offers a relaxing retreat with a step-in tile shower and plenty of room to unwind. Two additional bedrooms and a second full bath provide comfort for family or guests. You'll love the bonus room, complete with a free-standing wood-burning stove, ideal for cozy evenings or a multifunctional space for hobbies, office use, or entertainment. Enjoy outdoor living on both the 10x14 covered front porch and the 8x16 covered back porch, overlooking a partially fenced backyard with plenty of room to roam. This property is loaded with outbuildings and extras, including 24x26 detached garage (insulated & wired), 12x24 she-shed, 12x16 wood outbuilding, 18x19 metal building, in-ground storm shelter & garden area. There are no property restrictions, offering wonderful flexibility. Bring your chickens or other small farm animals. The land is well-suited for homesteading, gardening, and enjoying a relaxed country lifestyle. Some updates that add peace of mind include a new heat pump, hardwood floors, vinyl windows, roof, gutters, and downspouts. This home is conveniently located just minutes from the charming town of Dunlap, TN, nestled in the beautiful Sequatchie Valley. Here you can explore the historic Coke Ovens Park & Museum, embark on world-class hang gliding or paragliding from the bluffs overlooking the valley, or enjoy the inviting Coops Creek Greenway. Seasonal fun awaits at Wheeler's Orchard & Vineyard, while nearby Fall Creek Falls State Park offers dramatic waterfalls, hiking, and breathtaking scenery. Community events like the annual Valley Fest add to Dunlap's welcoming charm. And for even more to enjoy, this home is within an hour's drive to downtown Chattanooga, TN, offering abundant shopping, fine restaurants, cultural attractions, and a variety of outdoor adventuresgiving you the perfect balance of peaceful country living with convenient city access. With its combination of space, updates, outbuildings, entertainment features, usable acreage, and proximity to rich local attractions, this home offers a truly serene and versatile place to call home.
Contact an agent
Home facts
- Year built:1997
- Listing ID #:1524074
- Added:32 day(s) ago
- Updated:December 17, 2025 at 06:56 PM
Rooms and interior
- Bedrooms:3
- Total bathrooms:2
- Full bathrooms:2
- Living area:1,744 sq. ft.
Heating and cooling
- Cooling:Central Air, Electric
- Heating:Central, Electric, Heating
Structure and exterior
- Roof:Metal
- Year built:1997
- Building area:1,744 sq. ft.
- Lot area:1.24 Acres
Utilities
- Water:Public
- Sewer:Septic Tank
Finances and disclosures
- Price:$325,000
- Price per sq. ft.:$186.35
- Tax amount:$663
New listings near 481 Hitchcock Road
- New
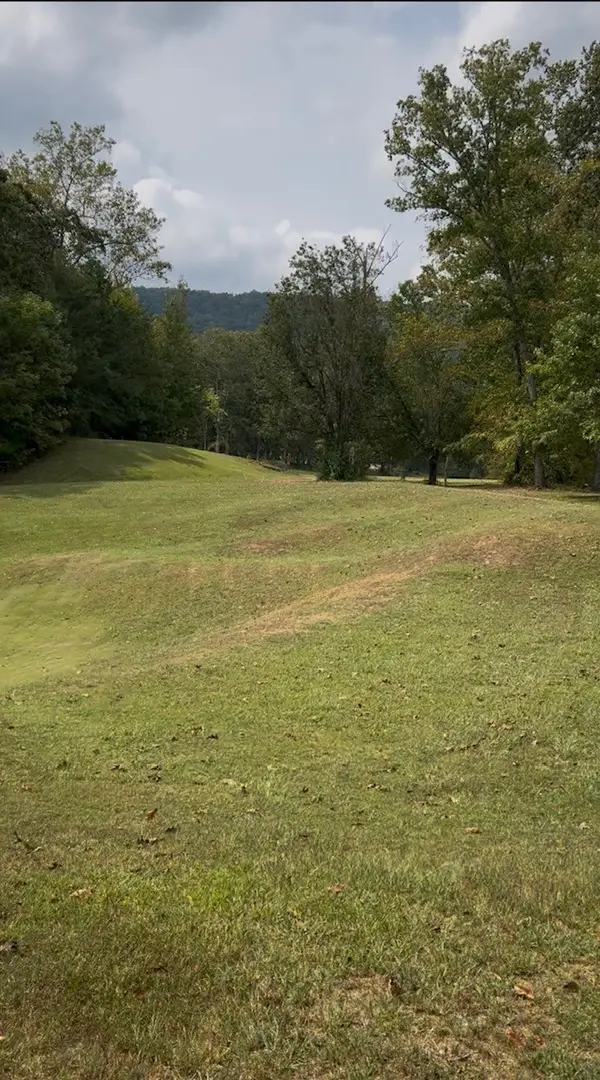 $89,000Active3.8 Acres
$89,000Active3.8 Acres515 Old Us Highway 28, Dunlap, TN 37327
MLS# 3062011Listed by: BLACKWATER SOUTH INC - New
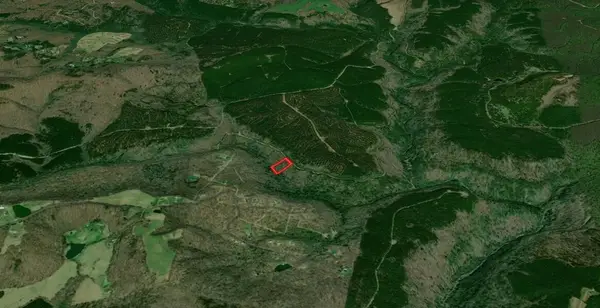 $35,000Active2.5 Acres
$35,000Active2.5 Acres0 Echo Point Rd #98, Dunlap, TN 37327
MLS# 1525258Listed by: COLDWELL BANKER KINARD COMMERCIAL - New
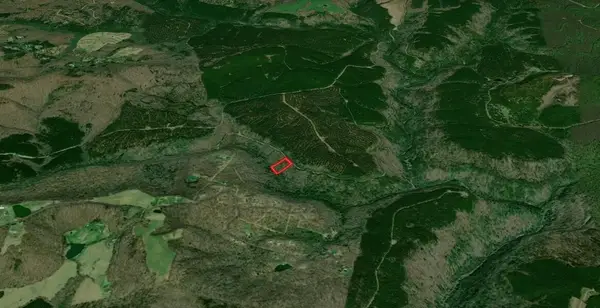 $35,000Active2.5 Acres
$35,000Active2.5 Acres0 Echo Point Rd, Dunlap, TN 37327
MLS# 3061566Listed by: COLDWELL BANKER COMMERCIAL KINARD REALTY - New
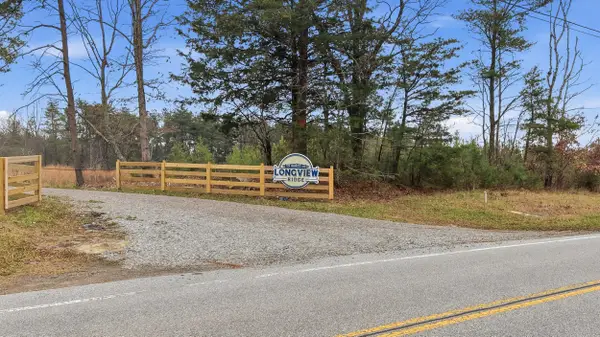 $70,000Active5.07 Acres
$70,000Active5.07 AcresLot 6 Longview Ridge, Dunlap, TN 37327
MLS# 1525246Listed by: KELLER WILLIAMS REALTY - New
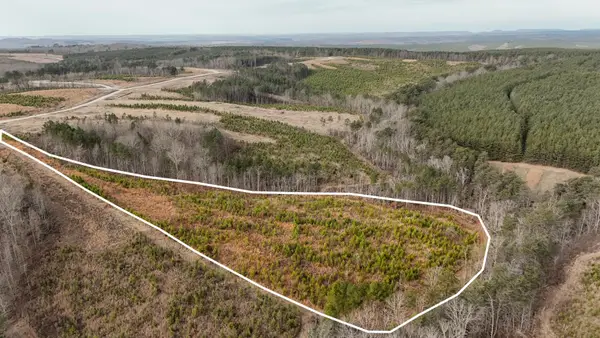 $79,900Active5.11 Acres
$79,900Active5.11 Acres0 State Rt 399 Lot 13, Dunlap, TN 37327
MLS# 3061367Listed by: GREATER DOWNTOWN REALTY DBA KELLER WILLIAMS REALTY - New
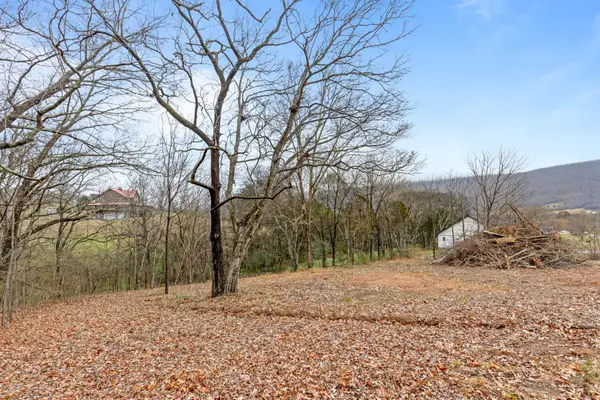 $25,000Active0.95 Acres
$25,000Active0.95 Acres0 Scenic Hollow Drive, Dunlap, TN 37327
MLS# 3061368Listed by: GREATER DOWNTOWN REALTY DBA KELLER WILLIAMS REALTY - New
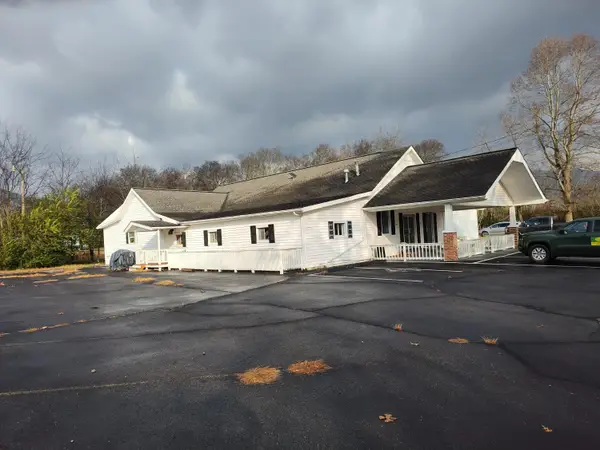 $389,000Active-- beds -- baths6,227 sq. ft.
$389,000Active-- beds -- baths6,227 sq. ft.2601 W Valley Road, Dunlap, TN 37327
MLS# 1525179Listed by: HEARTLAND REALTY & AUCTION, IN - New
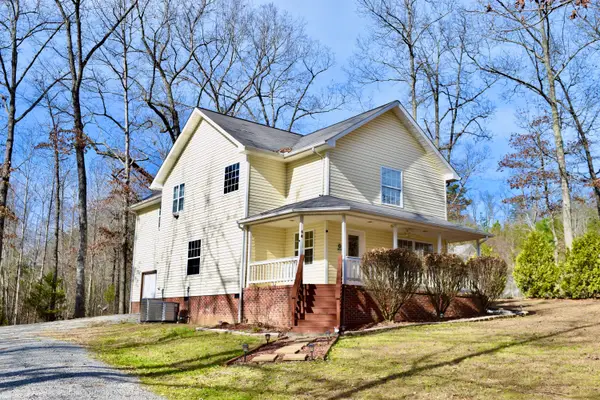 $325,000Active3 beds 3 baths2,096 sq. ft.
$325,000Active3 beds 3 baths2,096 sq. ft.58 Marilyn Court, Dunlap, TN 37327
MLS# 1525082Listed by: UNITED REAL ESTATE EXPERTS - New
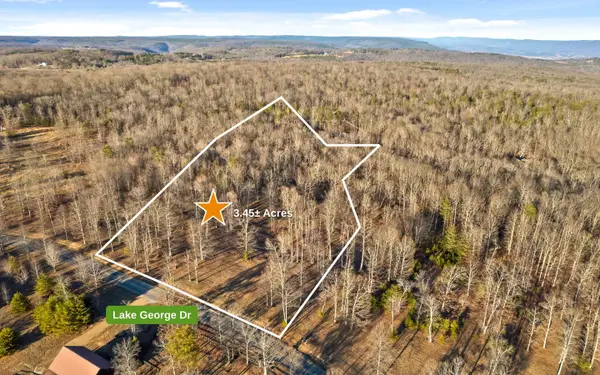 $99,000Active3.45 Acres
$99,000Active3.45 AcresLot Lg1 Lake George Drive, Dunlap, TN 37327
MLS# 1525045Listed by: KELLER WILLIAMS REALTY - New
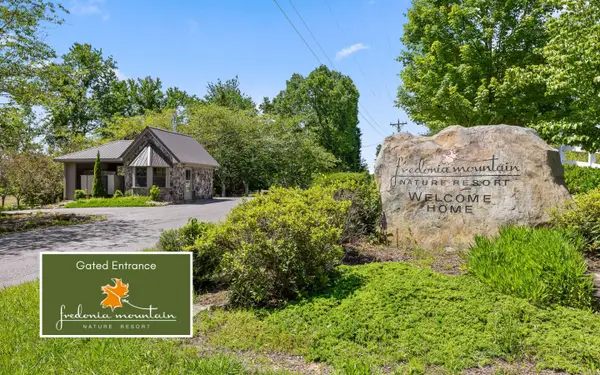 $75,000Active3.2 Acres
$75,000Active3.2 AcresLot 13b Greenfields Way, Dunlap, TN 37327
MLS# 1525047Listed by: KELLER WILLIAMS REALTY
