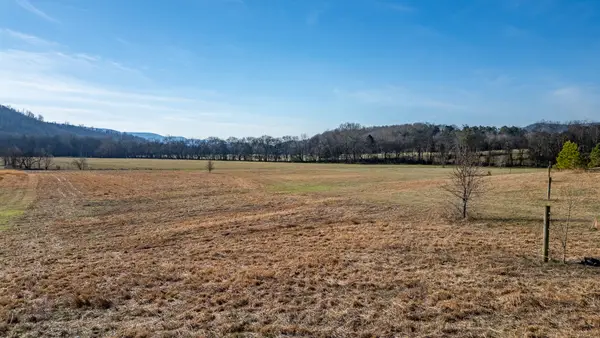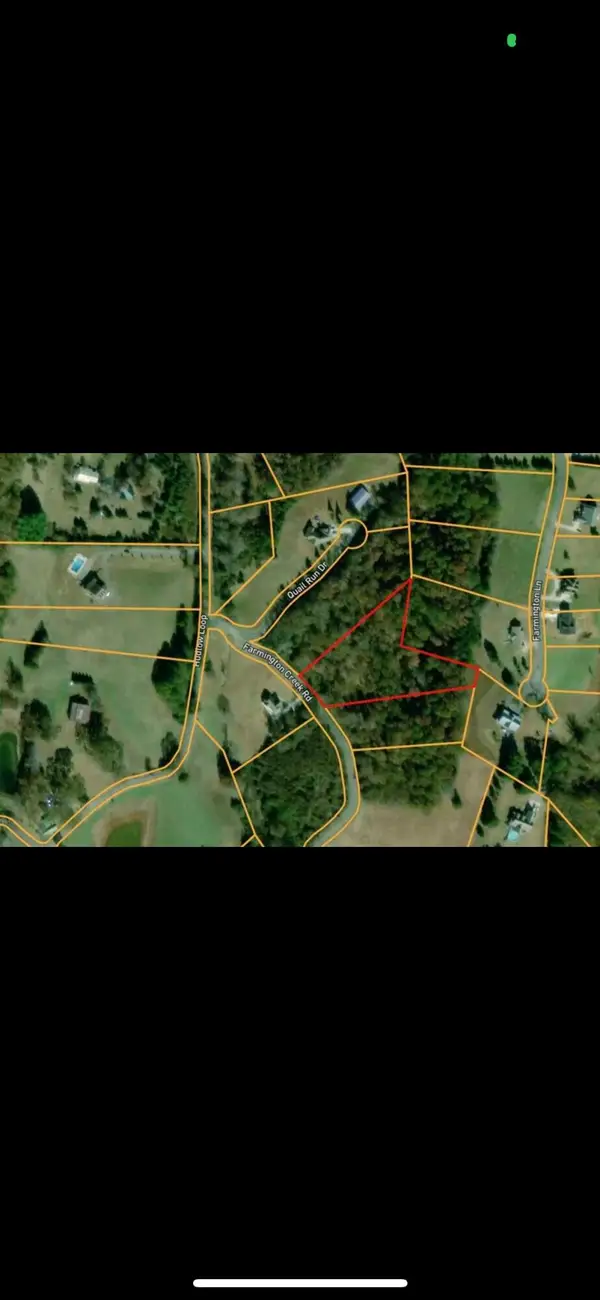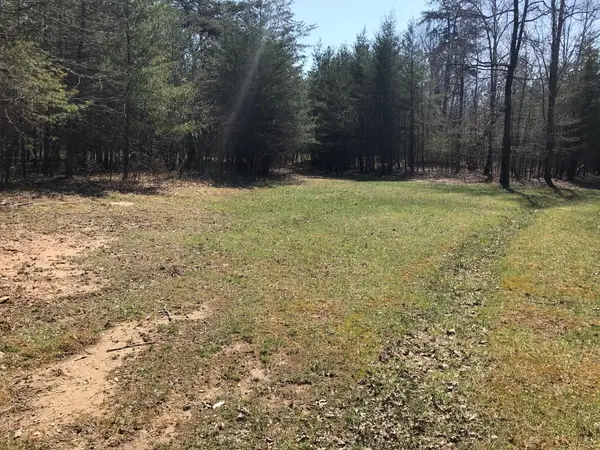496 Boyd Road, Dunlap, TN 37327
Local realty services provided by:Better Homes and Gardens Real Estate Signature Brokers
496 Boyd Road,Dunlap, TN 37327
$1,750,000
- 6 Beds
- 7 Baths
- 6,201 sq. ft.
- Single family
- Active
Listed by: grace edrington, george edrington
Office: berkshire hathaway j douglas properties
MLS#:20251911
Source:TN_RCAR
Price summary
- Price:$1,750,000
- Price per sq. ft.:$282.21
About this home
100+ Acre Creekfront Estate - Built to Last, Designed to Impress
Escape to your own Tennessee paradise with over 100 acres along 1,620 feet of Big Brush Creek. This 6BR, 6.5BA, 3-story lodge-style home was built to Florida building codes with engineered construction, 8'' insulated walls (inside & out), oversized floor trusses, hurricane strapping, and a Go Bolt threaded rod system from footing to roof plates. Enjoy 190 feet of wrap-around covered decking with views that rival a state park.
Lower level includes a garage and unfinished 20x30 heated/cooled room for a workshop, gym, or future living space. Gravity-fed spring water, high-speed fiber internet, Green Belt tax benefits, and abundant timber/rock resources add to the value.
Perfect for a private residence, family compound, or rustic vacation rental. Minutes to Hwy 111, 45 minutes to Chattanooga, 2 hours to Nashville/Smokies. Schedule your private tour today!
Contact an agent
Home facts
- Year built:2011
- Listing ID #:20251911
- Added:288 day(s) ago
- Updated:February 10, 2026 at 03:24 PM
Rooms and interior
- Bedrooms:6
- Total bathrooms:7
- Full bathrooms:6
- Half bathrooms:1
- Living area:6,201 sq. ft.
Heating and cooling
- Cooling:Central Air, Multi Units, Zoned
- Heating:Central, Electric, Zoned
Structure and exterior
- Roof:Metal
- Year built:2011
- Building area:6,201 sq. ft.
- Lot area:101.37 Acres
Schools
- High school:Sequatchie
- Middle school:Sequatchie
- Elementary school:Griffith
Utilities
- Water:Well
- Sewer:Septic Tank
Finances and disclosures
- Price:$1,750,000
- Price per sq. ft.:$282.21
- Tax amount:$2,944
New listings near 496 Boyd Road
- New
 $75,000Active2 beds 1 baths1,160 sq. ft.
$75,000Active2 beds 1 baths1,160 sq. ft.391 Powerline Road, Dunlap, TN 37327
MLS# 1528454Listed by: THE SOURCE REAL ESTATE GROUP - New
 $124,900Active9.81 Acres
$124,900Active9.81 Acres123 River Ridge Drive, Dunlap, TN 37327
MLS# 1528363Listed by: CRYE-LEIKE, REALTORS - New
 $9,000Active0.33 Acres
$9,000Active0.33 AcresLot 131 Quail Lane, Dunlap, TN 37327
MLS# 1528350Listed by: TENNESSEE SOUTHERN PROPERTIES LLC - New
 $59,900Active2.75 Acres
$59,900Active2.75 Acres0 Farmington Creek Road, Dunlap, TN 37327
MLS# 1528312Listed by: ZACH TAYLOR - CHATTANOOGA - New
 $275,000Active63.82 Acres
$275,000Active63.82 Acres1 Smith Road, Dunlap, TN 37327
MLS# 3122660Listed by: GREATER DOWNTOWN REALTY DBA KELLER WILLIAMS REALTY - New
 $50,000Active2.93 Acres
$50,000Active2.93 Acres0 Skyhigh Drive #23&24, Dunlap, TN 37327
MLS# 1528243Listed by: RE/MAX PROPERTIES - New
 $90,000Active1.66 Acres
$90,000Active1.66 Acres0 Dry Branch Way #Lot 46, Dunlap, TN 37327
MLS# 1528177Listed by: KELLER WILLIAMS REALTY - New
 $54,900Active3.72 Acres
$54,900Active3.72 Acres0 Greenfields Way N #13-A, Dunlap, TN 37327
MLS# 1528170Listed by: CENTURY 21 PROFESSIONAL GROUP - New
 $54,900Active3.72 Acres
$54,900Active3.72 Acres0 Greenfields Way N, Dunlap, TN 37327
MLS# 3123562Listed by: CENTURY 21 PROFESSIONAL GROUP - New
 $360,000Active3 beds 3 baths1,396 sq. ft.
$360,000Active3 beds 3 baths1,396 sq. ft.183 Reynolds Road, Dunlap, TN 37327
MLS# 1528101Listed by: UNITED REAL ESTATE EXPERTS

