696 Elm Street, Dunlap, TN 37327
Local realty services provided by:Better Homes and Gardens Real Estate Signature Brokers
696 Elm Street,Dunlap, TN 37327
$389,900
- 3 Beds
- 2 Baths
- 1,682 sq. ft.
- Single family
- Pending
Listed by: kelby l kniat
Office: scenic south properties, llc.
MLS#:1516598
Source:TN_CAR
Price summary
- Price:$389,900
- Price per sq. ft.:$231.81
About this home
***Builder offering to pay up to $3000 towards closing cost.***
Charming new construction home in Dunlap, TN sitting on .37 of an acre flat lot. This modern residence boasts a classic 1,702 sqft, 3 bedroom, 2 bathroom, with dedicated office and a large covered back porch (384 Sqft of covered outdoor living) featuring stained tongue and groove beadboard vaulted ceiling and separate grilling area. Inside you're greeted by an open floor plan featuring LPV flooring that seamlessly connects the living room, dining area, and gourmet kitchen. The centerpiece of the living room is one of a kind shiplap fireplace with custom hand carved mantel. The kitchen features sleek quartz countertops, custom cabinetry featuring dovetail drawers, soft close doors and drawers, and state-of-the-art stainless steel appliances (dishwasher, microwave and stove), making it a chef's dream. The spacious master bedroom offers a serene retreat with a beautiful tongue and groove stained beadboard tray ceiling, dimmable can lights and 6ft windows that flood the room with natural light. The ensuite bathroom is elegantly appointed with a luxurious ceramic tile walk-in glass-enclosed shower with a bench and standing bathtub with view of signal mountain in the distance. The master dual vanities are well appointed with upgraded granite countertops and Delta faucets. The master walk-in closet with custom wood shelves is a masterpiece of design and functionality, offering a sophisticated space to organize and enjoy your wardrobe collection. Each room is thoughtfully designed with ample closet space featuring custom wood shelves, ceiling fans, and 6ft large windows to enhance the sense of openness and tranquility. The second bathroom features a one piece tub shower combo with a transit window above. The 23ft garage with insulated garage doors will accommodate most full-size trucks.
Contact an agent
Home facts
- Year built:2025
- Listing ID #:1516598
- Added:217 day(s) ago
- Updated:February 16, 2026 at 08:30 AM
Rooms and interior
- Bedrooms:3
- Total bathrooms:2
- Full bathrooms:2
- Living area:1,682 sq. ft.
Heating and cooling
- Cooling:Ceiling Fan(s), Central Air
- Heating:Electric, Heat Pump, Heating
Structure and exterior
- Roof:Shingle
- Year built:2025
- Building area:1,682 sq. ft.
- Lot area:0.37 Acres
Utilities
- Water:Public, Water Connected
- Sewer:Septic Tank
Finances and disclosures
- Price:$389,900
- Price per sq. ft.:$231.81
- Tax amount:$169
New listings near 696 Elm Street
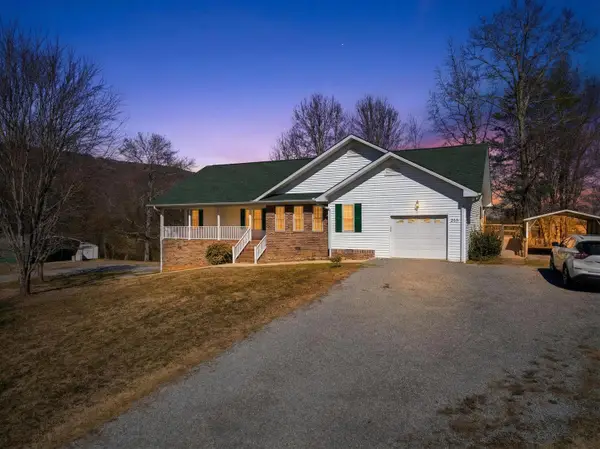 $400,000Active4 beds 3 baths2,588 sq. ft.
$400,000Active4 beds 3 baths2,588 sq. ft.202 Austin Road, Dunlap, TN 37327
MLS# 1527496Listed by: EXP REALTY, LLC- New
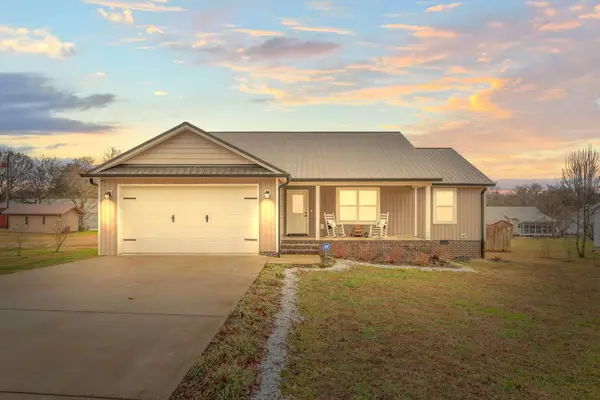 $344,900Active3 beds 2 baths1,515 sq. ft.
$344,900Active3 beds 2 baths1,515 sq. ft.453 Hill Circle, Dunlap, TN 37327
MLS# 1528527Listed by: COLDWELL BANKER PRYOR REALTY - New
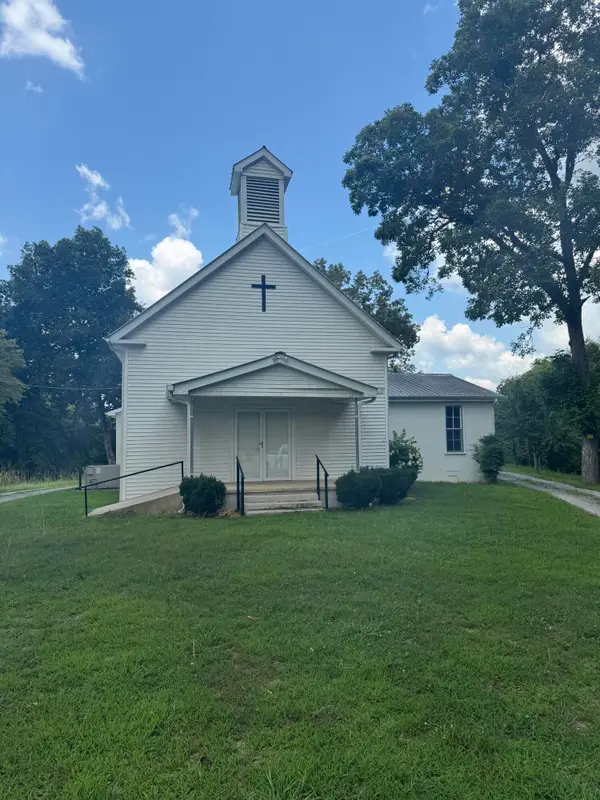 $225,000Active1 beds 2 baths3,500 sq. ft.
$225,000Active1 beds 2 baths3,500 sq. ft.3949 Lower East Valley Road, Dunlap, TN 37327
MLS# 1528507Listed by: BENDER REALTY - New
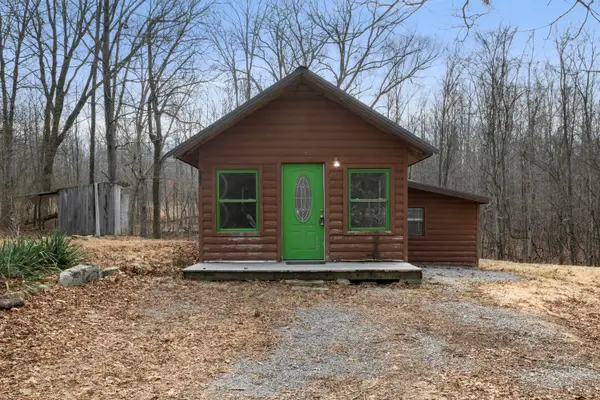 $75,000Active2 beds 1 baths1,160 sq. ft.
$75,000Active2 beds 1 baths1,160 sq. ft.391 Powerline Road, Dunlap, TN 37327
MLS# 20260739Listed by: THE SOURCE REAL ESTATE GROUP - New
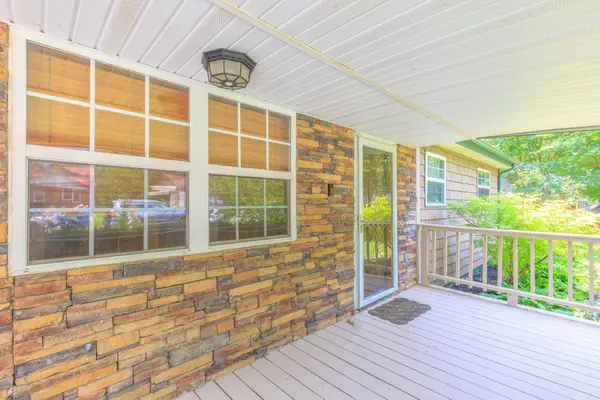 $239,000Active3 beds 2 baths1,572 sq. ft.
$239,000Active3 beds 2 baths1,572 sq. ft.252 Valley View Drive, Dunlap, TN 37327
MLS# 3122340Listed by: CENTURY 21 PROFESSIONAL GROUP - New
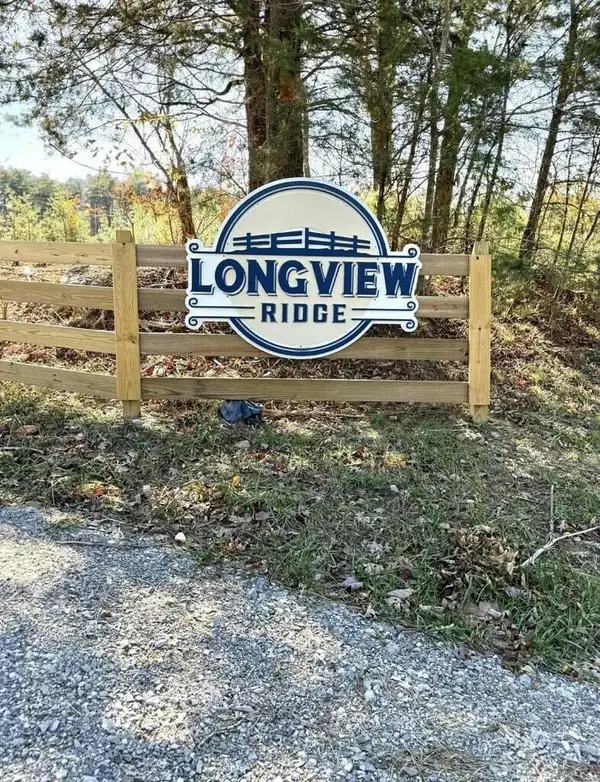 $83,500Active5 Acres
$83,500Active5 Acres0 St Rt 399, Dunlap, TN 37327
MLS# 3128818Listed by: CENTURY 21 PROFESSIONAL GROUP - New
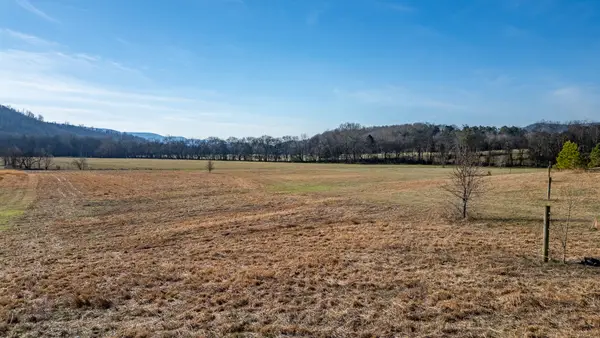 $124,900Active9.81 Acres
$124,900Active9.81 Acres123 River Ridge Drive, Dunlap, TN 37327
MLS# 1528363Listed by: CRYE-LEIKE, REALTORS - New
 $9,000Active0.33 Acres
$9,000Active0.33 AcresLot 131 Quail Lane, Dunlap, TN 37327
MLS# 1528350Listed by: TENNESSEE SOUTHERN PROPERTIES LLC - New
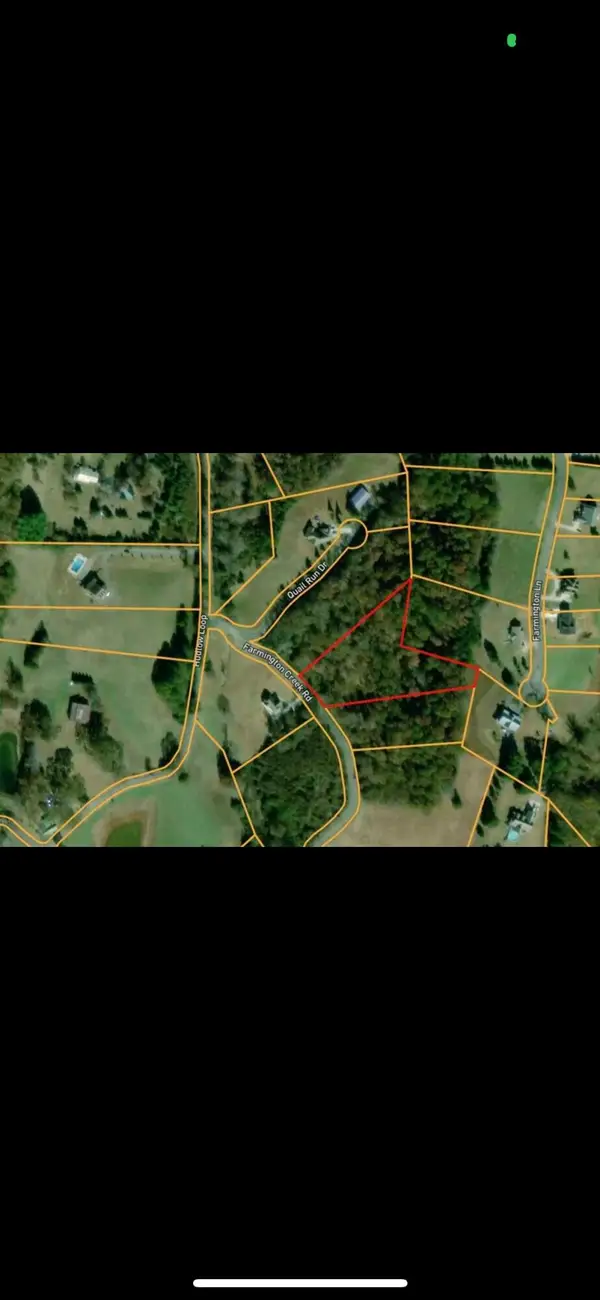 $59,900Active2.75 Acres
$59,900Active2.75 Acres0 Farmington Creek Road, Dunlap, TN 37327
MLS# 1528312Listed by: ZACH TAYLOR - CHATTANOOGA - New
 $275,000Active63.82 Acres
$275,000Active63.82 Acres1 Smith Road, Dunlap, TN 37327
MLS# 3122660Listed by: GREATER DOWNTOWN REALTY DBA KELLER WILLIAMS REALTY

