80 Tanya Ln, Dunlap, TN 37327
Local realty services provided by:Better Homes and Gardens Real Estate Jackson Realty
80 Tanya Ln,Dunlap, TN 37327
$835,000
- 3 Beds
- 3 Baths
- 3,033 sq. ft.
- Single family
- Active
Listed by: steven d metzger
Office: century 21 professional group
MLS#:1514891
Source:TN_CAR
Price summary
- Price:$835,000
- Price per sq. ft.:$275.3
About this home
A private drive leads to this 3033 Sq ft post and beam lakeside retreat set within 3.61 secluded acres covered with mature hardwood trees on Fredonia Mountain. The 3-bedroom 2.5-bath craftsman home is move-in ready with a new metal roof, new exterior paint, and landscape touch-ups. The floor to ceiling windows surrounded by post and beam and tongue and groove ceilings open onto a tranquil 7 ac stocked lake.
The two over-sized bedrooms upstairs have exposed beams, hardwood floors, custom solid wood doors, generous closets and dormer storage areas, and locally controlled heating and cooling split systems, ensuring privacy for guests or home-based office and with views of the lake and woods. A custom solid wood, open staircase leads from the main level to the second-level landing. The large bath has a shower, and ample granite-topped hardwood storage cabinets.
The kitchen design includes a spacious and lighted pantry cabinet, granite counter tops, tile floor, hardwood faced storage cabinets, induction range, stainless steel wall oven, microwave and garbage disposal. The kitchen bar opens to a breakfast area and covered exterior porch, providing natural light and views of the lake and woods. The kitchen is arranged so that the practiced chef has immediate access to all appliances, food preparation and cooking areas.
A laundry room with washer, dryer, freezer, deep sink and room for cleaning supplies is easily assessable but hidden behind a large wooden pocket door. Each bathroom contains custom-trimmed granite counter tops and generous hardwood storage drawers and cabinets.
The master suite has a shower for a quick wash, a garden tub for a longer relaxing bath and access to the master bedroom closet. The large master bedroom has windows opening to a wrap-around covered porch and the quiet of the lake.
The living room area with cathedral windows opening to the lake, a dual-fuel, stone-faced fireplace, and large. Home can be purchased with up to 19.95 acres. Wooden mantle provides an open space in which to entertain or relax.The formal dining room area can be used for more formal occasions. The floor in the kitchen, breakfast, dining and living rooms have engineered hardwood flooring providing easy maintenance and years of use. The 2 car garage with deep sink provides access both to the house and to a rear covered porch. The hobbies will enjoy the 2100 + sq foot unfinished basement with HVAC, natural and overhead lighting, views of the lake and exterior access which has room for even the largest projects and storage. The entire estate is already subdivided into 6 plated lots with no HOA or HOA fees. this could also become a future family compound.
Contact an agent
Home facts
- Year built:2018
- Listing ID #:1514891
- Added:241 day(s) ago
- Updated:February 14, 2026 at 02:56 AM
Rooms and interior
- Bedrooms:3
- Total bathrooms:3
- Full bathrooms:2
- Half bathrooms:1
- Living area:3,033 sq. ft.
Heating and cooling
- Cooling:Ceiling Fan(s), Central Air, Ductless, Multi Units
- Heating:Central, Ductless, Electric, Heating
Structure and exterior
- Roof:Metal
- Year built:2018
- Building area:3,033 sq. ft.
- Lot area:3.61 Acres
Utilities
- Water:Public, Water Connected, Well
- Sewer:Septic Tank
Finances and disclosures
- Price:$835,000
- Price per sq. ft.:$275.3
- Tax amount:$2,561
New listings near 80 Tanya Ln
- New
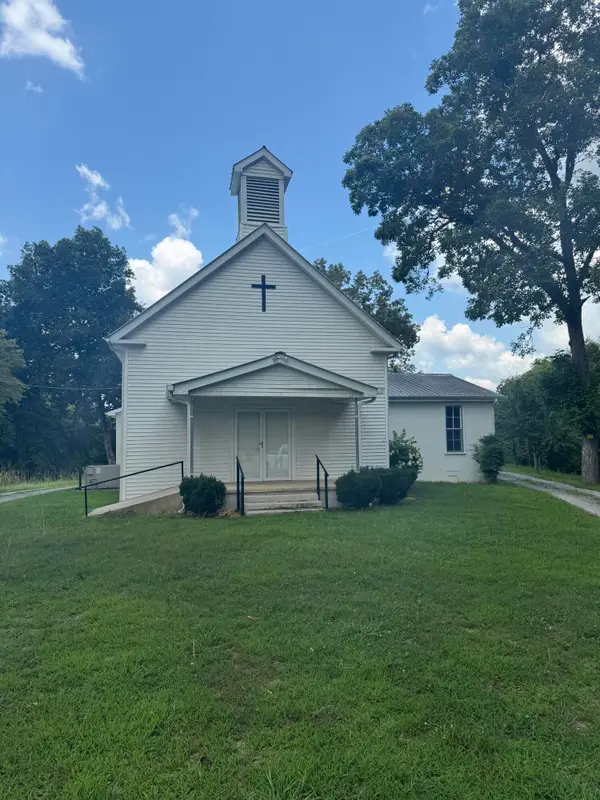 $225,000Active1 beds 2 baths3,500 sq. ft.
$225,000Active1 beds 2 baths3,500 sq. ft.3949 Lower East Valley Road, Dunlap, TN 37327
MLS# 1528507Listed by: BENDER REALTY - New
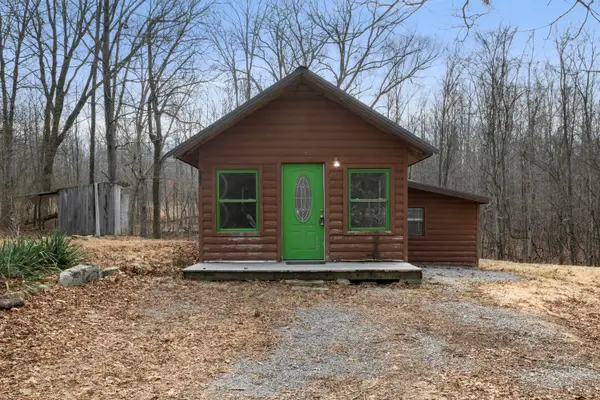 $75,000Active2 beds 1 baths1,160 sq. ft.
$75,000Active2 beds 1 baths1,160 sq. ft.391 Powerline Road, Dunlap, TN 37327
MLS# 20260739Listed by: THE SOURCE REAL ESTATE GROUP - New
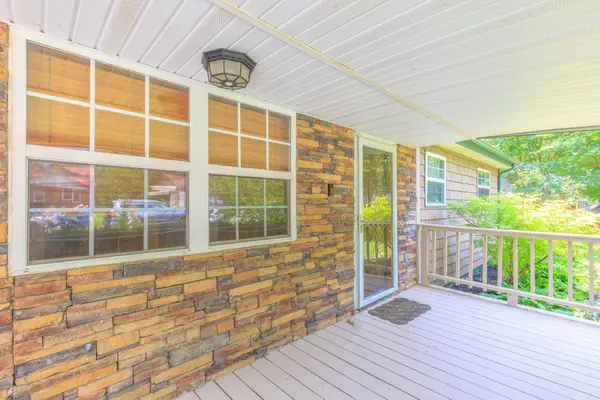 $239,000Active3 beds 2 baths1,572 sq. ft.
$239,000Active3 beds 2 baths1,572 sq. ft.252 Valley View Drive, Dunlap, TN 37327
MLS# 3122340Listed by: CENTURY 21 PROFESSIONAL GROUP - New
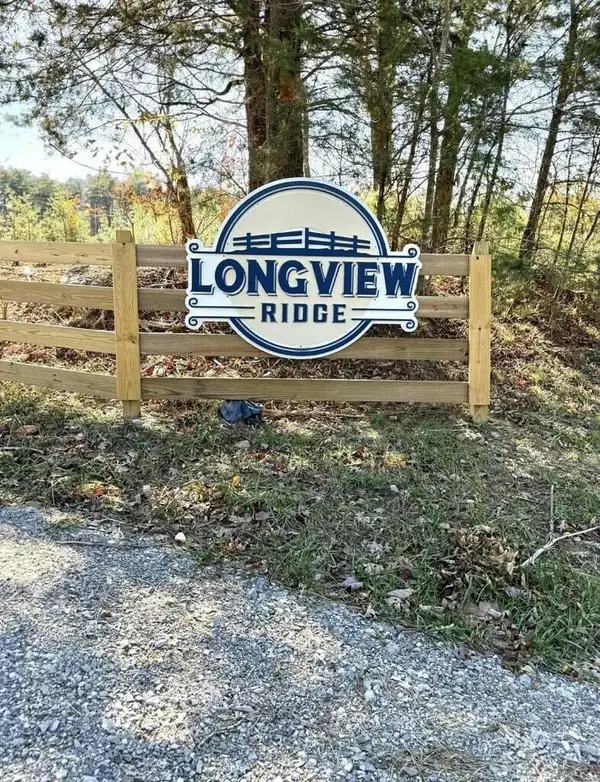 $83,500Active5 Acres
$83,500Active5 Acres0 St Rt 399, Dunlap, TN 37327
MLS# 3128818Listed by: CENTURY 21 PROFESSIONAL GROUP - New
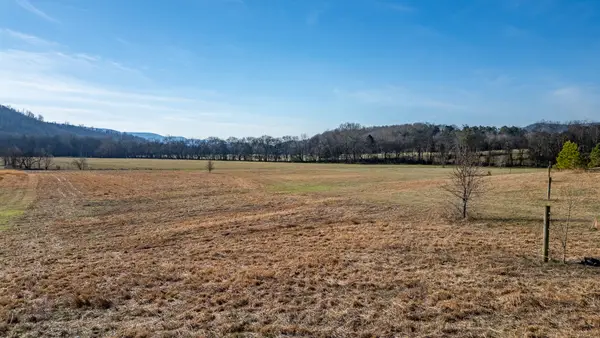 $124,900Active9.81 Acres
$124,900Active9.81 Acres123 River Ridge Drive, Dunlap, TN 37327
MLS# 1528363Listed by: CRYE-LEIKE, REALTORS - New
 $9,000Active0.33 Acres
$9,000Active0.33 AcresLot 131 Quail Lane, Dunlap, TN 37327
MLS# 1528350Listed by: TENNESSEE SOUTHERN PROPERTIES LLC - New
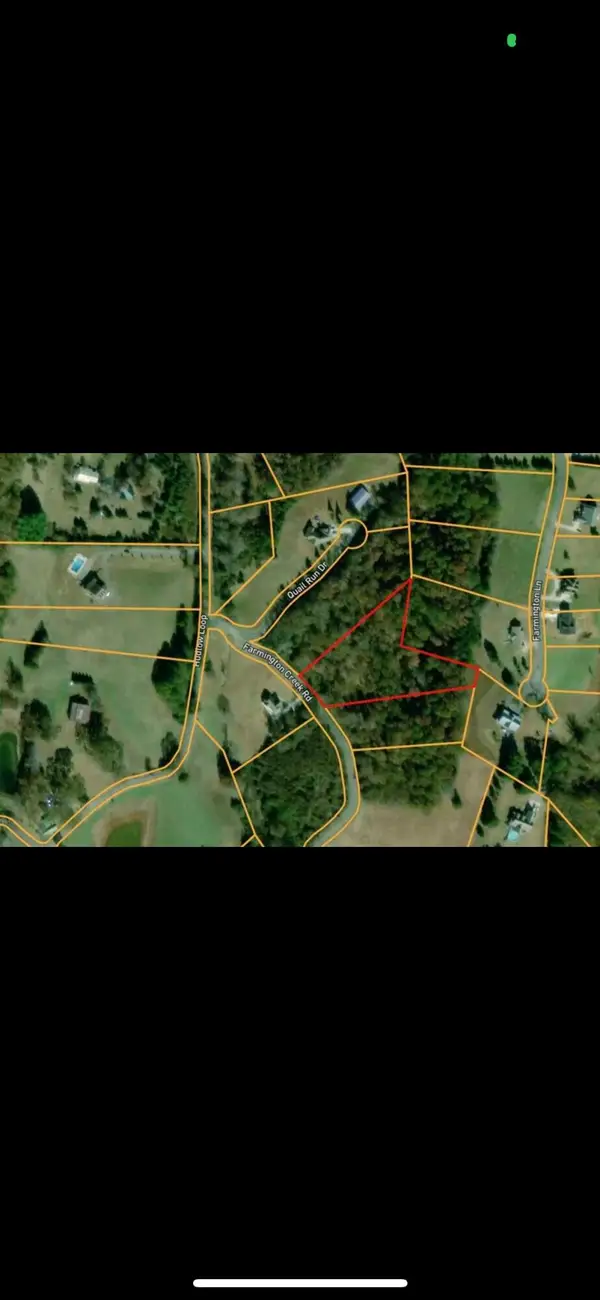 $59,900Active2.75 Acres
$59,900Active2.75 Acres0 Farmington Creek Road, Dunlap, TN 37327
MLS# 1528312Listed by: ZACH TAYLOR - CHATTANOOGA - New
 $275,000Active63.82 Acres
$275,000Active63.82 Acres1 Smith Road, Dunlap, TN 37327
MLS# 3122660Listed by: GREATER DOWNTOWN REALTY DBA KELLER WILLIAMS REALTY - New
 $50,000Active2.93 Acres
$50,000Active2.93 Acres0 Skyhigh Drive #23&24, Dunlap, TN 37327
MLS# 1528243Listed by: RE/MAX PROPERTIES - New
 $90,000Active1.66 Acres
$90,000Active1.66 Acres0 Dry Branch Way #Lot 46, Dunlap, TN 37327
MLS# 1528177Listed by: KELLER WILLIAMS REALTY

