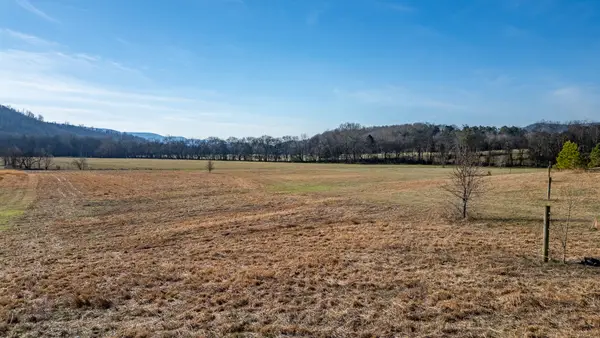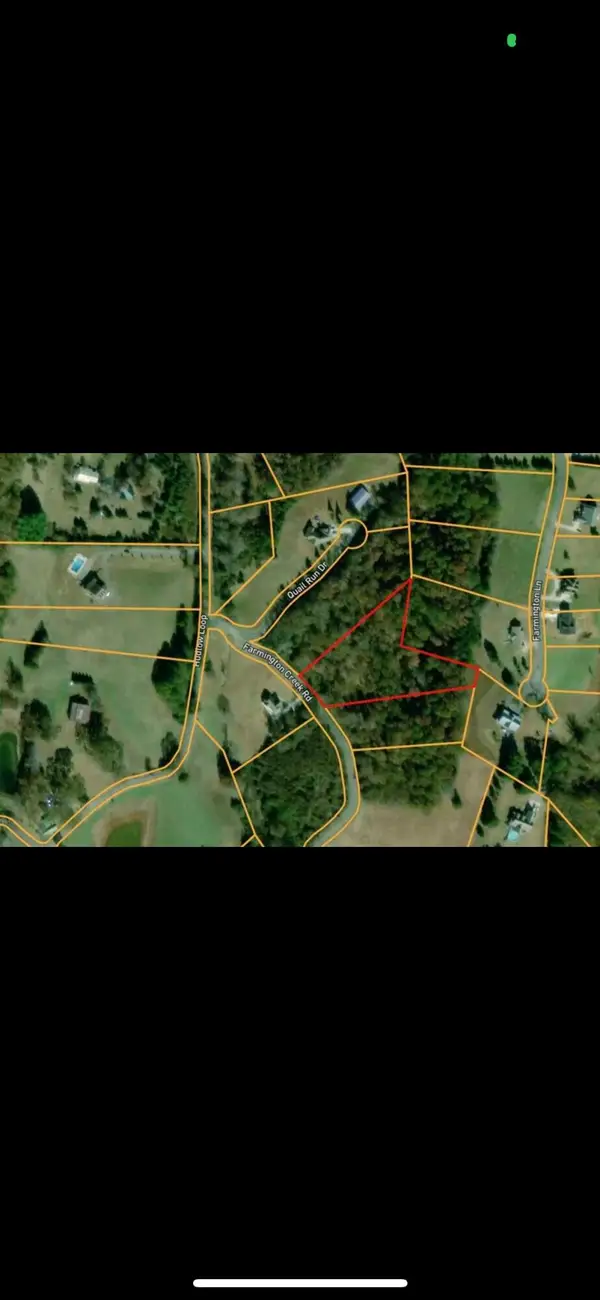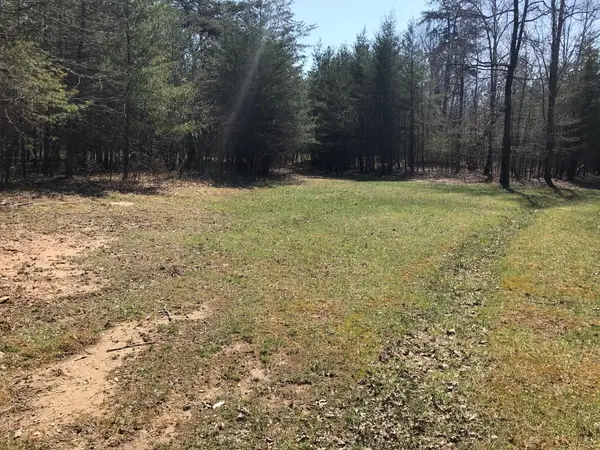83 Cypress Lane #Lot 5, Dunlap, TN 37327
Local realty services provided by:Better Homes and Gardens Real Estate Signature Brokers
83 Cypress Lane #Lot 5,Dunlap, TN 37327
$1,500,000
- 3 Beds
- 3 Baths
- 1,316 sq. ft.
- Single family
- Pending
Listed by: jim e thompson
Office: george hamilton real estate and management co
MLS#:1517772
Source:TN_CAR
Price summary
- Price:$1,500,000
- Price per sq. ft.:$1,139.82
- Monthly HOA dues:$1,250
About this home
This quaint cabin is the founding property within the nationally recognized Dunaway Hunting and Fishing Club. The recently remodeled and updated cabin is a perfect blend of a truly traditional cabin with a modern flare of interior design. Being the cabin of the original owner, the property is stepped in history as well as grandfathered amenities not offered on other properties within the development. Included is a guest house with two private bedrooms and baths, a pavilion with a mountain stone fireplace and a boathouse. The lot itself is nearly 3 acres of perfectly balanced open yard and mature tress, and offers over 780 feet of shoreline along Dunaway Lake. The views are dynamics, capturing the majority of the 95 acre lake, which is framed by an uninterrupted wooded ridge side. Your fee simple purchase of this property does include a 1/42 ownership share of the hunting and fishing club commonly owned property and assets. Schedule your tour of this distinctive property and see what has made Dunaway the choice of families across the country looking for a sporting property that offers blue ribbon hunting, fishing and outdoor related activities, all within scenic Cumberland Plateau region of Tennessee. While hidden away, Dunaway is just a 15 minute drive into the Sequatchie Valley and Dunlap for convent shopping and dining. Chattanooga is a beautiful drive that takes under 1 hour and the Nashville airport is less than 2 hours away. As if Dunaway does not offer enough within its vast acreage, the local area is rich in state parks and natural areas, home of the Dead Zero shooting facility and a close drive to numerous public fisheries.
Contact an agent
Home facts
- Year built:1970
- Listing ID #:1517772
- Added:196 day(s) ago
- Updated:February 10, 2026 at 08:36 AM
Rooms and interior
- Bedrooms:3
- Total bathrooms:3
- Full bathrooms:3
- Living area:1,316 sq. ft.
Heating and cooling
- Cooling:Electric, Multi Units
- Heating:Central, Electric, Heating
Structure and exterior
- Roof:Metal
- Year built:1970
- Building area:1,316 sq. ft.
- Lot area:2.9 Acres
Utilities
- Water:Public, Water Connected
- Sewer:Septic Tank
Finances and disclosures
- Price:$1,500,000
- Price per sq. ft.:$1,139.82
- Tax amount:$2,423
New listings near 83 Cypress Lane #Lot 5
- New
 $124,900Active9.81 Acres
$124,900Active9.81 Acres123 River Ridge Drive, Dunlap, TN 37327
MLS# 1528363Listed by: CRYE-LEIKE, REALTORS - New
 $9,000Active0.33 Acres
$9,000Active0.33 AcresLot 131 Quail Lane, Dunlap, TN 37327
MLS# 1528350Listed by: TENNESSEE SOUTHERN PROPERTIES LLC - New
 $59,900Active2.75 Acres
$59,900Active2.75 Acres0 Farmington Creek Road, Dunlap, TN 37327
MLS# 1528312Listed by: ZACH TAYLOR - CHATTANOOGA - New
 $275,000Active63.82 Acres
$275,000Active63.82 Acres1 Smith Road, Dunlap, TN 37327
MLS# 3122660Listed by: GREATER DOWNTOWN REALTY DBA KELLER WILLIAMS REALTY - New
 $50,000Active2.93 Acres
$50,000Active2.93 Acres0 Skyhigh Drive #23&24, Dunlap, TN 37327
MLS# 1528243Listed by: RE/MAX PROPERTIES - New
 $90,000Active1.66 Acres
$90,000Active1.66 Acres0 Dry Branch Way #Lot 46, Dunlap, TN 37327
MLS# 1528177Listed by: KELLER WILLIAMS REALTY - New
 $54,900Active3.72 Acres
$54,900Active3.72 Acres0 Greenfields Way N #13-A, Dunlap, TN 37327
MLS# 1528170Listed by: CENTURY 21 PROFESSIONAL GROUP - New
 $54,900Active3.72 Acres
$54,900Active3.72 Acres0 Greenfields Way N, Dunlap, TN 37327
MLS# 3123562Listed by: CENTURY 21 PROFESSIONAL GROUP - New
 $360,000Active3 beds 3 baths1,396 sq. ft.
$360,000Active3 beds 3 baths1,396 sq. ft.183 Reynolds Road, Dunlap, TN 37327
MLS# 1528101Listed by: UNITED REAL ESTATE EXPERTS - New
 $354,900Active3 beds 2 baths1,520 sq. ft.
$354,900Active3 beds 2 baths1,520 sq. ft.2482 Old York Highway, Dunlap, TN 37327
MLS# 1528045Listed by: ZACH TAYLOR - CHATTANOOGA

