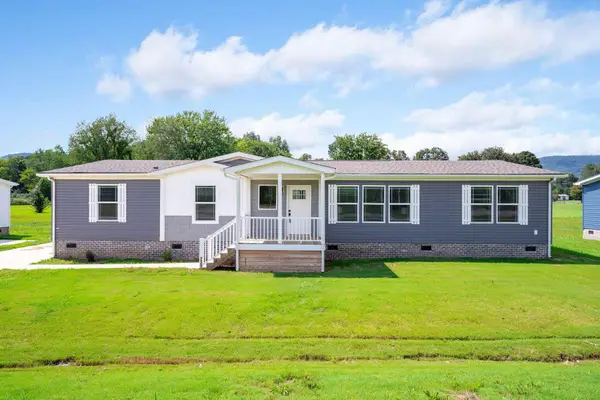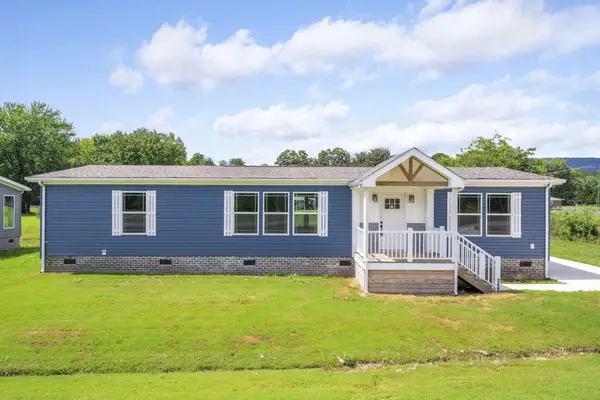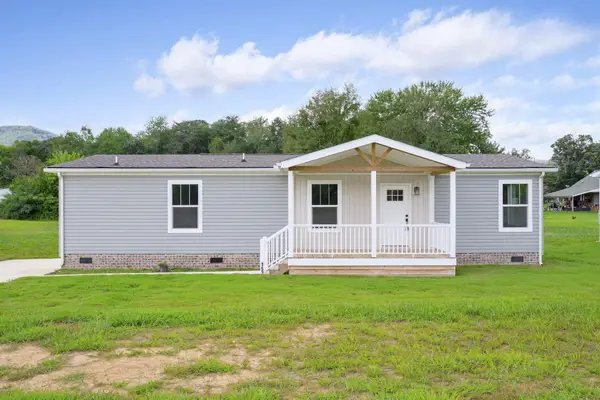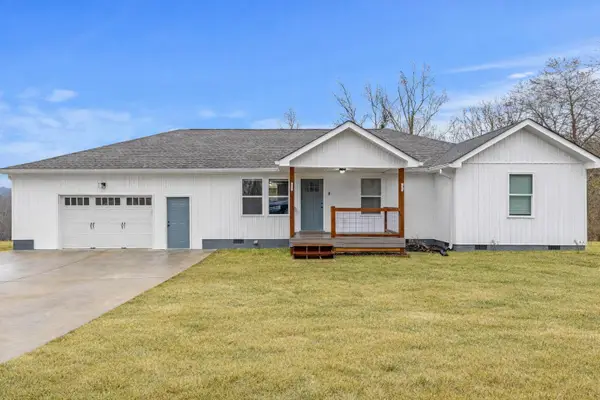844 Big Cedar Drive, Dunlap, TN 37327
Local realty services provided by:Better Homes and Gardens Real Estate Signature Brokers
844 Big Cedar Drive,Dunlap, TN 37327
$589,900
- 5 Beds
- 3 Baths
- 2,800 sq. ft.
- Single family
- Active
Listed by: jake kellerhals
Office: keller williams realty
MLS#:1524302
Source:TN_CAR
Price summary
- Price:$589,900
- Price per sq. ft.:$210.68
- Monthly HOA dues:$8.33
About this home
Brand new construction with open floor plan, large bedrooms and modern finishes! As soon as you step inside the front door you'll be amazed at the huge living room with open staircase and second floor walk-way. Hardwood floors and a beautiful gas fireplace highlight the space, which is also open to the gorgeous kitchen with white counter tops, stainless steel appliances and large island. The very large master suite is on the main level with a huge tile shower, double vanity separated by floor to ceiling storage cabinets and a cavernous walk-in closet. There is also a second bedroom on the main level with a second full bathroom on the opposite end of the home. A large laundry room with storage cabinets completes the main level. Upstairs you'll find two very large secondary bedrooms with large closets, a 3rd full bathroom and a huge bonus room that can be a 5th bedroom. Outside you'll love the large covered deck with no homes behind you! All of this located just minutes to Dunlap and an easy commute to Chattanooga!
Contact an agent
Home facts
- Year built:2025
- Listing ID #:1524302
- Added:50 day(s) ago
- Updated:January 10, 2026 at 03:44 PM
Rooms and interior
- Bedrooms:5
- Total bathrooms:3
- Full bathrooms:3
- Living area:2,800 sq. ft.
Heating and cooling
- Cooling:Central Air
- Heating:Central, Heating
Structure and exterior
- Year built:2025
- Building area:2,800 sq. ft.
- Lot area:0.69 Acres
Utilities
- Water:Public, Water Connected
- Sewer:Septic Tank
Finances and disclosures
- Price:$589,900
- Price per sq. ft.:$210.68
- Tax amount:$137
New listings near 844 Big Cedar Drive
- New
 $279,000Active3 beds 3 baths2,139 sq. ft.
$279,000Active3 beds 3 baths2,139 sq. ft.239 Bear Oak Drive, Dunlap, TN 37327
MLS# 3079248Listed by: SIMPLIHOM - New
 $249,000Active3 beds 2 baths1,647 sq. ft.
$249,000Active3 beds 2 baths1,647 sq. ft.249 Bear Oak Drive, Dunlap, TN 37327
MLS# 3079250Listed by: SIMPLIHOM - New
 $279,000Active3 beds 3 baths2,139 sq. ft.
$279,000Active3 beds 3 baths2,139 sq. ft.239 Bear Oak Drive, Dunlap, TN 37327
MLS# 1526343Listed by: SIMPLIHOM - New
 $249,000Active3 beds 2 baths1,647 sq. ft.
$249,000Active3 beds 2 baths1,647 sq. ft.249 Bear Oak Drive, Dunlap, TN 37327
MLS# 1526344Listed by: SIMPLIHOM - New
 $80,000Active2 beds 2 baths2,000 sq. ft.
$80,000Active2 beds 2 baths2,000 sq. ft.287 Black Mountain Road W, Dunlap, TN 37327
MLS# 1526328Listed by: SELL YOUR HOME SERVICES, LLC - New
 $250,000Active3 beds 2 baths1,260 sq. ft.
$250,000Active3 beds 2 baths1,260 sq. ft.173 Hidden Meadow Lane, Dunlap, TN 37327
MLS# 1526300Listed by: ZACH TAYLOR - CHATTANOOGA - New
 $225,000Active3 beds 2 baths1,431 sq. ft.
$225,000Active3 beds 2 baths1,431 sq. ft.157 Bear Oak Drive, Dunlap, TN 37327
MLS# 1526268Listed by: SIMPLIHOM - New
 $700,000Active4 beds 5 baths3,642 sq. ft.
$700,000Active4 beds 5 baths3,642 sq. ft.116 Twilight Trail, Dunlap, TN 37327
MLS# 1526202Listed by: KELLER WILLIAMS REALTY - New
 $315,000Active3 beds 2 baths1,534 sq. ft.
$315,000Active3 beds 2 baths1,534 sq. ft.111 Oak Meadows Drive, Dunlap, TN 37327
MLS# 1526203Listed by: KELLER WILLIAMS REALTY - Open Sat, 2 to 4pm
 $459,900Active3 beds 2 baths1,690 sq. ft.
$459,900Active3 beds 2 baths1,690 sq. ft.79 Britt Road, Dunlap, TN 37327
MLS# 1525655Listed by: REAL ESTATE PARTNERS CHATTANOOGA LLC
