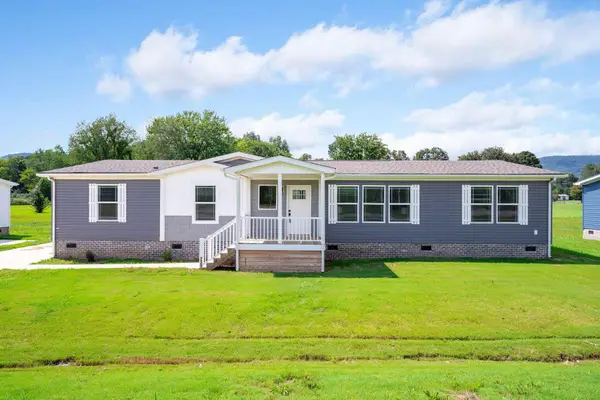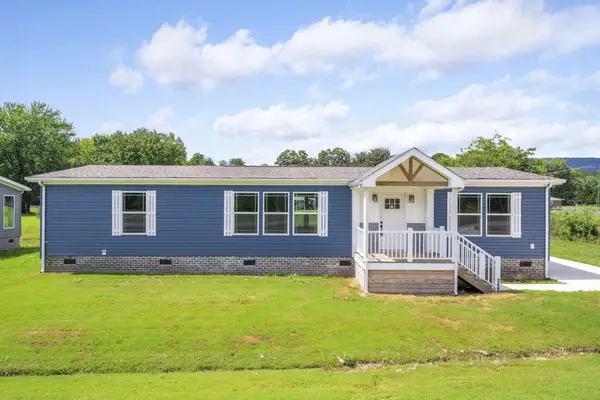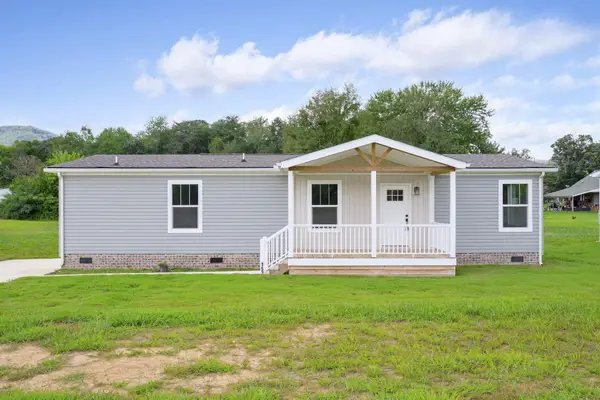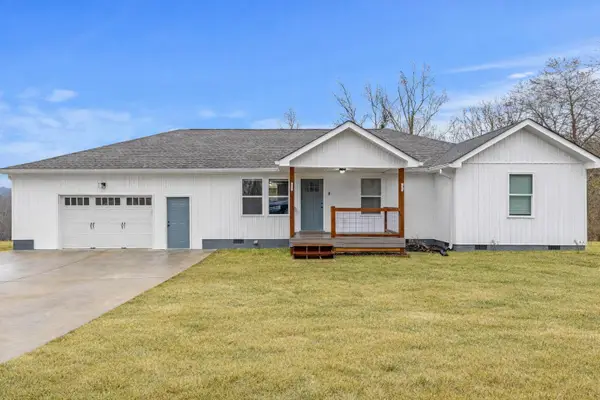91 Hidden View Drive, Dunlap, TN 37327
Local realty services provided by:Better Homes and Gardens Real Estate Jackson Realty
Listed by: christy cartwright
Office: century 21 professional group
MLS#:1518890
Source:TN_CAR
Price summary
- Price:$419,000
- Price per sq. ft.:$218.46
About this home
Discover the charm of this contemporary modern home with high-end finishes in a newly developed subdivision on the back side of the greens of the old Mt Airy Golf Course, offering a peaceful and scenic setting like no other. Step inside this two-story design that cleverly separates the main living space and a convenient half bath on the lower level from three bedrooms and two full bathrooms on the upper level. The main living areas are thoughtfully designed for comfort and functionality, creating an ideal environment for both daily living and entertaining guests. The clever layout provides a distinct boundary between the living and sleeping quarters, offering a sense of privacy and separation for the occupants. Traveling is a breeze with proximity to various airports like Chattanooga Metropolitan Airport, McGhee Tyson Airport, Nashville International Airport, and even Hartsfield-Jackson Atlanta International Airport, ensuring seamless connections to various destinations for your next adventure. *More photos to come as home gets closer to completion...
Contact an agent
Home facts
- Year built:2025
- Listing ID #:1518890
- Added:144 day(s) ago
- Updated:January 10, 2026 at 03:44 PM
Rooms and interior
- Bedrooms:3
- Total bathrooms:3
- Full bathrooms:2
- Half bathrooms:1
- Living area:1,918 sq. ft.
Heating and cooling
- Cooling:Ceiling Fan(s), Central Air, Electric
- Heating:Central, Electric, Heating
Structure and exterior
- Roof:Shingle
- Year built:2025
- Building area:1,918 sq. ft.
- Lot area:0.57 Acres
Utilities
- Water:Public, Water Available
- Sewer:Septic Tank, Sewer Not Available
Finances and disclosures
- Price:$419,000
- Price per sq. ft.:$218.46
- Tax amount:$50
New listings near 91 Hidden View Drive
- New
 $279,000Active3 beds 3 baths2,139 sq. ft.
$279,000Active3 beds 3 baths2,139 sq. ft.239 Bear Oak Drive, Dunlap, TN 37327
MLS# 3079248Listed by: SIMPLIHOM - New
 $249,000Active3 beds 2 baths1,647 sq. ft.
$249,000Active3 beds 2 baths1,647 sq. ft.249 Bear Oak Drive, Dunlap, TN 37327
MLS# 3079250Listed by: SIMPLIHOM - New
 $279,000Active3 beds 3 baths2,139 sq. ft.
$279,000Active3 beds 3 baths2,139 sq. ft.239 Bear Oak Drive, Dunlap, TN 37327
MLS# 1526343Listed by: SIMPLIHOM - New
 $249,000Active3 beds 2 baths1,647 sq. ft.
$249,000Active3 beds 2 baths1,647 sq. ft.249 Bear Oak Drive, Dunlap, TN 37327
MLS# 1526344Listed by: SIMPLIHOM - New
 $80,000Active2 beds 2 baths2,000 sq. ft.
$80,000Active2 beds 2 baths2,000 sq. ft.287 Black Mountain Road W, Dunlap, TN 37327
MLS# 1526328Listed by: SELL YOUR HOME SERVICES, LLC - New
 $250,000Active3 beds 2 baths1,260 sq. ft.
$250,000Active3 beds 2 baths1,260 sq. ft.173 Hidden Meadow Lane, Dunlap, TN 37327
MLS# 1526300Listed by: ZACH TAYLOR - CHATTANOOGA - New
 $225,000Active3 beds 2 baths1,431 sq. ft.
$225,000Active3 beds 2 baths1,431 sq. ft.157 Bear Oak Drive, Dunlap, TN 37327
MLS# 1526268Listed by: SIMPLIHOM - New
 $700,000Active4 beds 5 baths3,642 sq. ft.
$700,000Active4 beds 5 baths3,642 sq. ft.116 Twilight Trail, Dunlap, TN 37327
MLS# 1526202Listed by: KELLER WILLIAMS REALTY - New
 $315,000Active3 beds 2 baths1,534 sq. ft.
$315,000Active3 beds 2 baths1,534 sq. ft.111 Oak Meadows Drive, Dunlap, TN 37327
MLS# 1526203Listed by: KELLER WILLIAMS REALTY - Open Sat, 2 to 4pm
 $459,900Active3 beds 2 baths1,690 sq. ft.
$459,900Active3 beds 2 baths1,690 sq. ft.79 Britt Road, Dunlap, TN 37327
MLS# 1525655Listed by: REAL ESTATE PARTNERS CHATTANOOGA LLC
