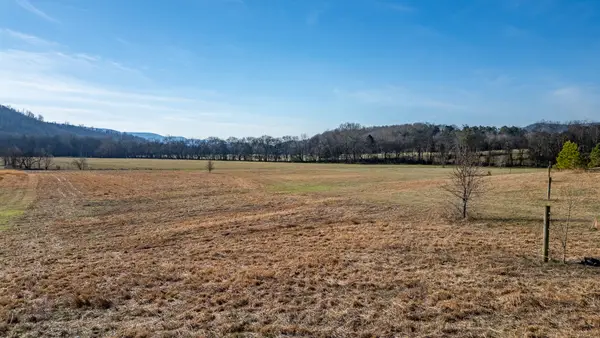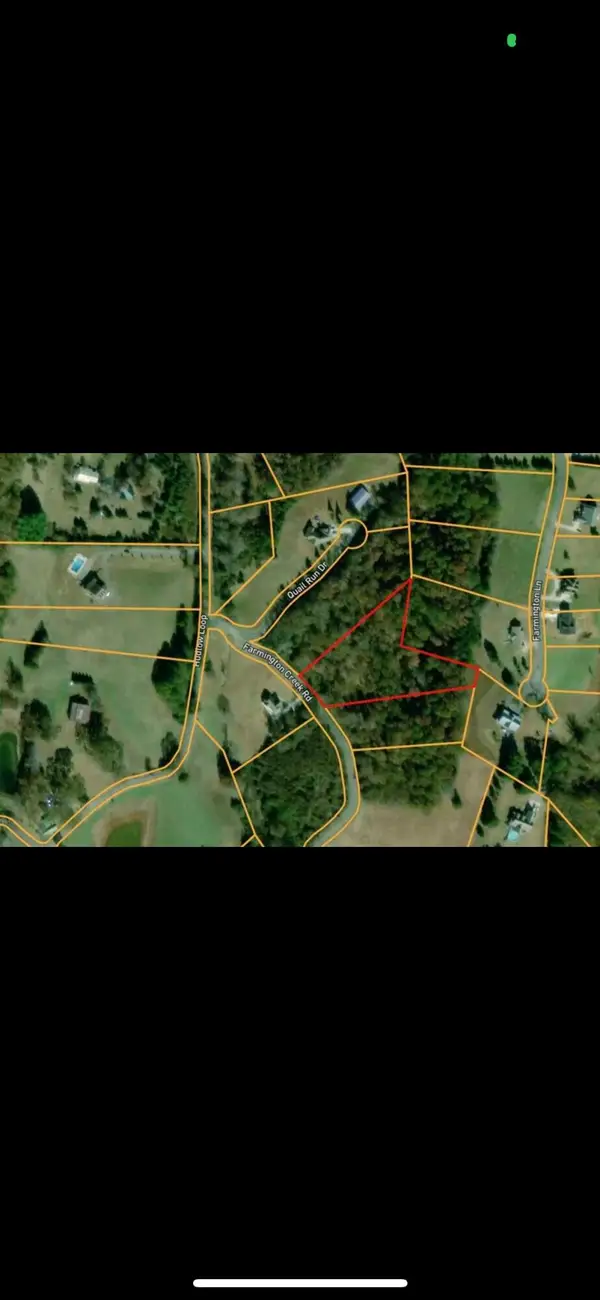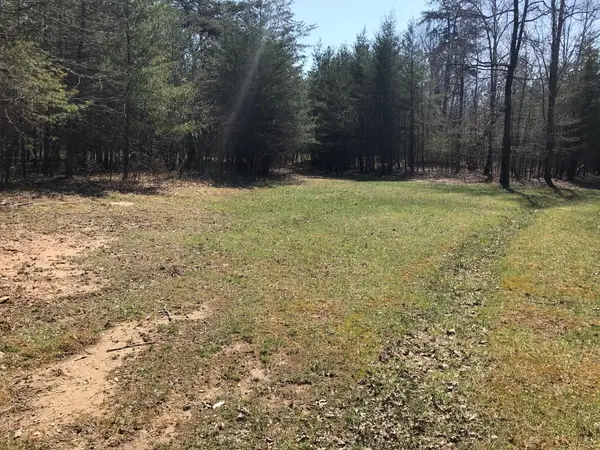919 John Burch Road, Dunlap, TN 37327
Local realty services provided by:Better Homes and Gardens Real Estate Signature Brokers
919 John Burch Road,Dunlap, TN 37327
$845,000
- 3 Beds
- 1 Baths
- 1,106 sq. ft.
- Single family
- Active
Listed by: jay robinson, krystye m dalton
Office: keller williams realty
MLS#:1395806
Source:TN_CAR
Price summary
- Price:$845,000
- Price per sq. ft.:$764.01
About this home
Updated, one level, 3 bedroom, 1 bath craftsman style home on 18 +/- acres with scenic views of the quarter acre pond, classic red barn, pastureland and the mountains - all within the city limits of Dunlap just minutes from schools, medical facilities, shopping and restaurants and a scenic 35-mile drive to downtown Chattanooga. Yearly taxes are only $827, utilities $140 per month and the pastures are cut for hay at no expense to the owner. The property is currently held in a greenbelt status with much of the acreage being pastureland, but there is also mature landscaping and old growth trees, including Maples, Pecans, Sourwood, Bradford Pears, Hydrangeas, Irises, Cannon flowers and more (If you are just looking for land, the property can be subdivided and 15 acres are available see 0 John Burch Rd.,A) The home is strategically positioned on a lovely rise and exudes curb appeal with its real stone and shake shingle siding and the covered front porch and side patio with slate flooring. The home has also been recently painted inside and out, has a carport with a storage room, and a 400' driveway adding to the allure and privacy. Inside you will find real Red Oak hardwood floors, solid wood doors, baseboards and wainscotting, decorative lighting, a remodeled kitchen and bathroom, new mini-splits, wonderful natural lighting from the abundance of windows and more. The formal entry to the home is via the covered front porch to the living room which opens to the formal dining room. The dining room has access to the light-filled eat-in kitchen which was taken down to the joists and now has new hardwood floors, granite countertops, GE Café appliances, a combination washer/dryer, tankless water heater and access to the side covered patio. All bedrooms are off the living room, and the hall bath has a new opaque glass pocket door, deep soaking tub, Moen fixtures and built-in storage. Whether you are looking for a primary residence with a private pastoral setting or a weekend retreat close to Chattanooga, then this could be the oasis that you have been looking for, so please call for more information and to schedule your private showing today. Information is deemed reliable but not guaranteed. Buyer to verify any and all information they deem important.
Contact an agent
Home facts
- Year built:1970
- Listing ID #:1395806
- Added:575 day(s) ago
- Updated:October 09, 2025 at 05:17 PM
Rooms and interior
- Bedrooms:3
- Total bathrooms:1
- Full bathrooms:1
- Living area:1,106 sq. ft.
Heating and cooling
- Cooling:Electric, Multi Units
- Heating:Electric, Heating
Structure and exterior
- Roof:Asphalt, Shingle
- Year built:1970
- Building area:1,106 sq. ft.
- Lot area:18 Acres
Utilities
- Water:Public, Water Connected
- Sewer:Septic Tank
Finances and disclosures
- Price:$845,000
- Price per sq. ft.:$764.01
- Tax amount:$823
New listings near 919 John Burch Road
- New
 $124,900Active9.81 Acres
$124,900Active9.81 Acres123 River Ridge Drive, Dunlap, TN 37327
MLS# 1528363Listed by: CRYE-LEIKE, REALTORS - New
 $9,000Active0.33 Acres
$9,000Active0.33 AcresLot 131 Quail Lane, Dunlap, TN 37327
MLS# 1528350Listed by: TENNESSEE SOUTHERN PROPERTIES LLC - New
 $59,900Active2.75 Acres
$59,900Active2.75 Acres0 Farmington Creek Road, Dunlap, TN 37327
MLS# 1528312Listed by: ZACH TAYLOR - CHATTANOOGA - New
 $275,000Active63.82 Acres
$275,000Active63.82 Acres1 Smith Road, Dunlap, TN 37327
MLS# 3122660Listed by: GREATER DOWNTOWN REALTY DBA KELLER WILLIAMS REALTY - New
 $50,000Active2.93 Acres
$50,000Active2.93 Acres0 Skyhigh Drive #23&24, Dunlap, TN 37327
MLS# 1528243Listed by: RE/MAX PROPERTIES - New
 $90,000Active1.66 Acres
$90,000Active1.66 Acres0 Dry Branch Way #Lot 46, Dunlap, TN 37327
MLS# 1528177Listed by: KELLER WILLIAMS REALTY - New
 $54,900Active3.72 Acres
$54,900Active3.72 Acres0 Greenfields Way N #13-A, Dunlap, TN 37327
MLS# 1528170Listed by: CENTURY 21 PROFESSIONAL GROUP - New
 $54,900Active3.72 Acres
$54,900Active3.72 Acres0 Greenfields Way N, Dunlap, TN 37327
MLS# 3123562Listed by: CENTURY 21 PROFESSIONAL GROUP - New
 $360,000Active3 beds 3 baths1,396 sq. ft.
$360,000Active3 beds 3 baths1,396 sq. ft.183 Reynolds Road, Dunlap, TN 37327
MLS# 1528101Listed by: UNITED REAL ESTATE EXPERTS - New
 $354,900Active3 beds 2 baths1,520 sq. ft.
$354,900Active3 beds 2 baths1,520 sq. ft.2482 Old York Highway, Dunlap, TN 37327
MLS# 1528045Listed by: ZACH TAYLOR - CHATTANOOGA

