919 John Burch Road, Dunlap, TN 37327
Local realty services provided by:Better Homes and Gardens Real Estate Signature Brokers
919 John Burch Road,Dunlap, TN 37327
$799,900
- 3 Beds
- 1 Baths
- 1,106 sq. ft.
- Single family
- Active
Listed by: jay robinson, krystye m dalton
Office: keller williams realty
MLS#:1395806
Source:TN_CAR
Price summary
- Price:$799,900
- Price per sq. ft.:$723.24
About this home
CHARMING UPDATED CRAFTSMAN HOME WITH MOUNTAIN VIEWS ON 18+/- ACRES WITH A COMMANDING 500 FEET OF ROAD FRONTAGE ON JOHN BURCH ROAD.
Welcome to your dream estate! Discover the perfect blend of rustic charm and modern convenience in this beautifully updated craftsman home, nestled in the highly sought-after John Burch Road/Hudlow area of Dunlap, TN.
Set on an expansive 18-acre estate, this property features:
- Picturesque Year-Round Pond: Enjoy serene views and relaxation by the water.
- Classic Red 40x40 Barn: Ideal for equestrian activities or livestock.
- Breathtaking Mountain Views: Experience the beauty of nature at every turn.
* Interior Highlights:
Step inside and be welcomed by:
- Solid Red Oak Hardwood Flooring: Flows throughout the home, providing warmth and elegance.
- Stylish Kitchen: Fully remodeled with new red oak flooring, custom shaker cabinets, stunning granite countertops, and top-of-the-line GE Café appliances. The kitchen is designed for both functionality and style, featuring a farm sink and a convenient combination washer/dryer.
- Charming Bathroom: This cozy space has been transformed with new red oak flooring, wainscoting, a deep soaking tub, modern Moen fixtures, custom tile work, and a stylish cabinet with a frosted translucent pocket door.
- And Much More!
* Exterior Features:
- Outdoor Relaxation: Enjoy 500 square feet of covered slate porches surrounded by mature landscaping, including lavender, dogwoods, pecan trees, and hydrangeas.
- Private Driveway: A 400-foot circular driveway enhances privacy and accessibility.
* Investment Opportunity:
This property offers incredible versatility:
- Subdividable Land: Ideal for multi-generational living or as an equestrian and livestock haven, the vast land offers endless possibilities.
- Historical Significance: Originally built in 1956 and occupied by the namesake John Burch, this home has been lovingly maintained by only its second owner.
* Recent Improvements:
The home is move-in ready with:
- Fresh paint inside and out
- New gutters and downspouts
- A new three-head mini-split heating and cooling system
- New Low-E storm windows in 2019 providing R-rating of a double paned window while preserving original Red Oak wood windows.
* Gorgeous Surroundings and Prime Location:
Enjoy rural living just minutes away from schools, medical facilities, shopping, and restaurants. A scenic 35-mile drive will take you to downtown Chattanooga for additional entertainment and amenities.
* Financially Attractive:
- Yearly Taxes: Only $827
- Average Monthly Utilities: $140
- Maintained pastures for hay come at no expense to you, adding to the overall appeal of this unique estate.
- Survey completed in 2021 ($3,500 value)
- 2018 Cub Cadet XE2 54 Inch Garden Tractor ($5,800 value new conveys with property
* Additional Information:
If you're primarily interested in land, this property can also be sold as a 15.4-acre tract with direct access off John Burch Road, listed under a separate MLS number 1395827 (address: 0 John Burch Road A, Dunlap, TN 37327).
Whether you're seeking a primary residence with a peaceful pastoral setting or a weekend getaway close to Chattanooga, this property is the oasis you've been looking for. Don't miss out on this exceptional opportunity call today for more information and to schedule your private showing!
Contact an agent
Home facts
- Year built:1970
- Listing ID #:1395806
- Added:500 day(s) ago
- Updated:February 15, 2026 at 03:36 PM
Rooms and interior
- Bedrooms:3
- Total bathrooms:1
- Full bathrooms:1
- Living area:1,106 sq. ft.
Heating and cooling
- Cooling:Electric, Multi Units
- Heating:Electric, Heating
Structure and exterior
- Roof:Asphalt, Shingle
- Year built:1970
- Building area:1,106 sq. ft.
- Lot area:18 Acres
Utilities
- Water:Public, Water Connected
- Sewer:Septic Tank
Finances and disclosures
- Price:$799,900
- Price per sq. ft.:$723.24
- Tax amount:$823
New listings near 919 John Burch Road
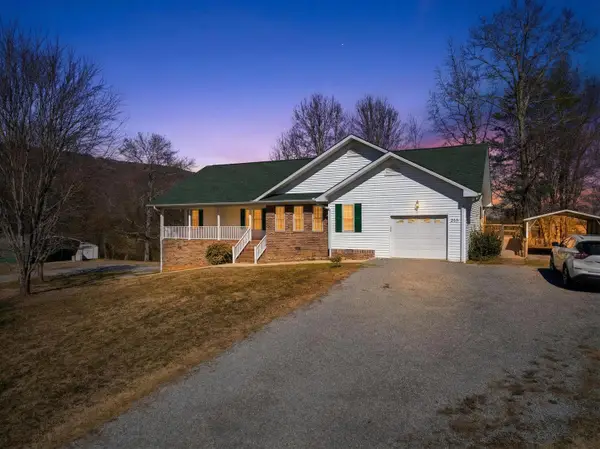 $400,000Active4 beds 3 baths2,588 sq. ft.
$400,000Active4 beds 3 baths2,588 sq. ft.202 Austin Road, Dunlap, TN 37327
MLS# 1527496Listed by: EXP REALTY, LLC- New
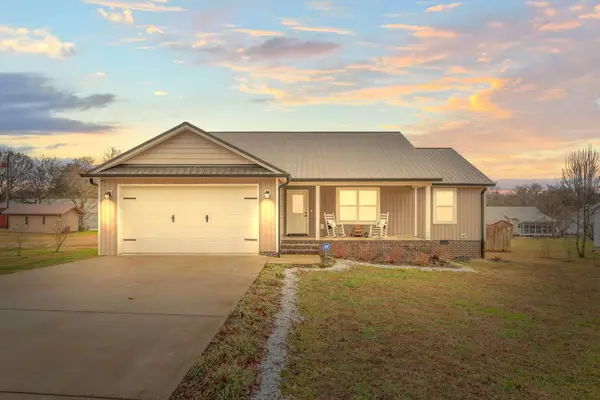 $344,900Active3 beds 2 baths1,515 sq. ft.
$344,900Active3 beds 2 baths1,515 sq. ft.453 Hill Circle, Dunlap, TN 37327
MLS# 1528527Listed by: COLDWELL BANKER PRYOR REALTY - New
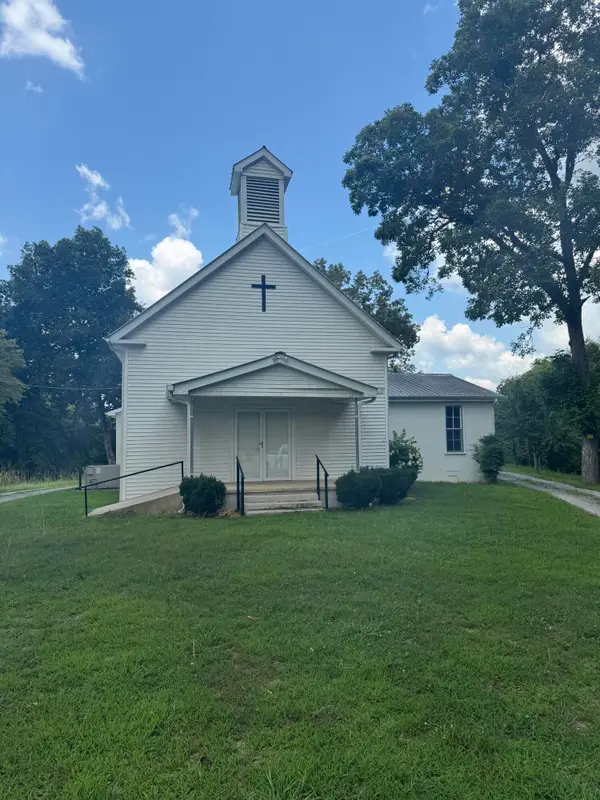 $225,000Active1 beds 2 baths3,500 sq. ft.
$225,000Active1 beds 2 baths3,500 sq. ft.3949 Lower East Valley Road, Dunlap, TN 37327
MLS# 1528507Listed by: BENDER REALTY - New
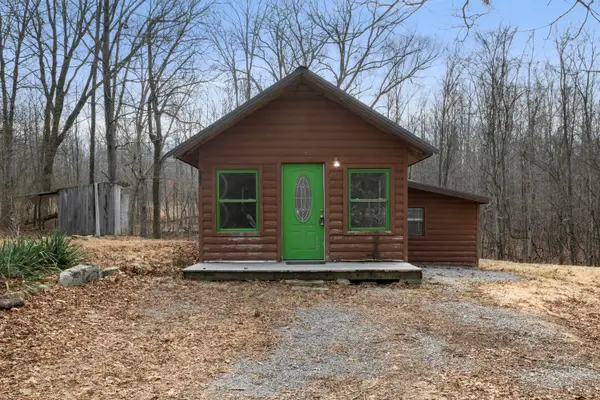 $75,000Active2 beds 1 baths1,160 sq. ft.
$75,000Active2 beds 1 baths1,160 sq. ft.391 Powerline Road, Dunlap, TN 37327
MLS# 20260739Listed by: THE SOURCE REAL ESTATE GROUP - New
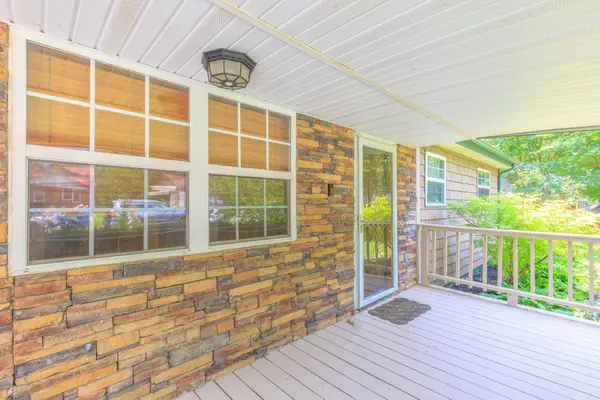 $239,000Active3 beds 2 baths1,572 sq. ft.
$239,000Active3 beds 2 baths1,572 sq. ft.252 Valley View Drive, Dunlap, TN 37327
MLS# 3122340Listed by: CENTURY 21 PROFESSIONAL GROUP - New
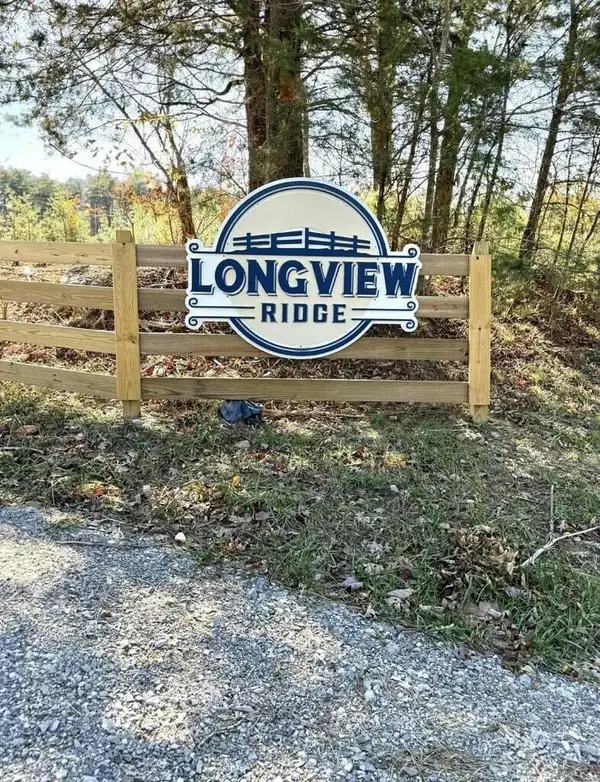 $83,500Active5 Acres
$83,500Active5 Acres0 St Rt 399, Dunlap, TN 37327
MLS# 3128818Listed by: CENTURY 21 PROFESSIONAL GROUP - New
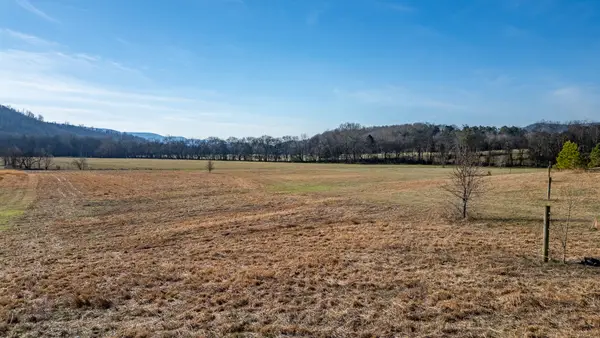 $124,900Active9.81 Acres
$124,900Active9.81 Acres123 River Ridge Drive, Dunlap, TN 37327
MLS# 1528363Listed by: CRYE-LEIKE, REALTORS - New
 $9,000Active0.33 Acres
$9,000Active0.33 AcresLot 131 Quail Lane, Dunlap, TN 37327
MLS# 1528350Listed by: TENNESSEE SOUTHERN PROPERTIES LLC - New
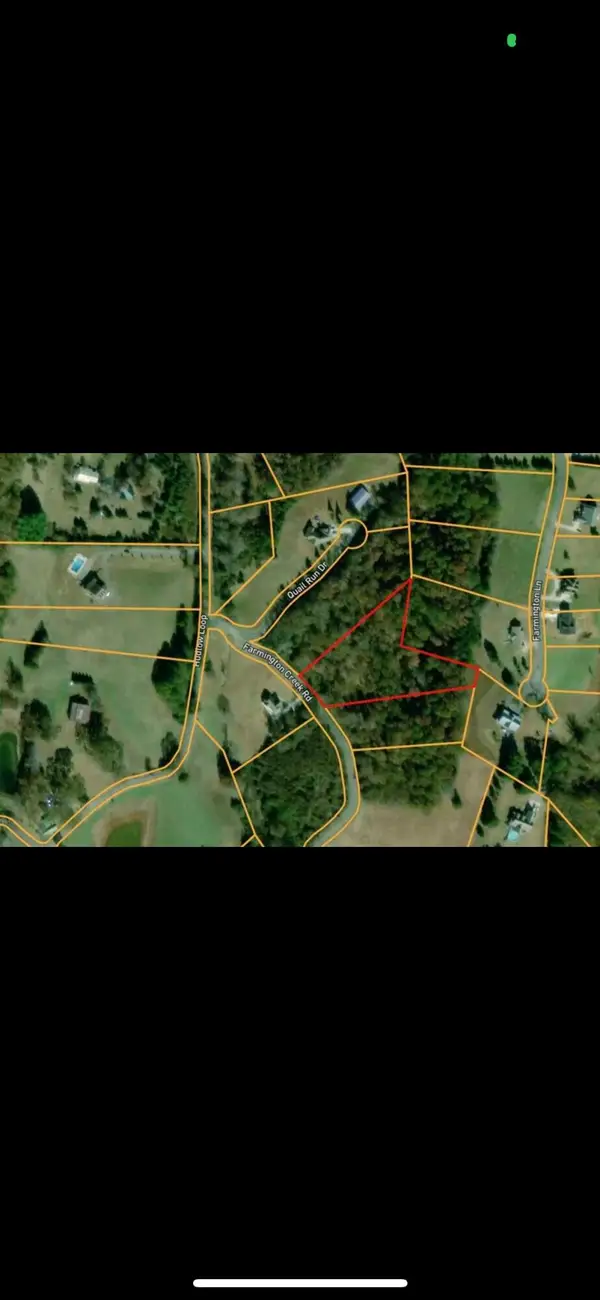 $59,900Active2.75 Acres
$59,900Active2.75 Acres0 Farmington Creek Road, Dunlap, TN 37327
MLS# 1528312Listed by: ZACH TAYLOR - CHATTANOOGA - New
 $275,000Active63.82 Acres
$275,000Active63.82 Acres1 Smith Road, Dunlap, TN 37327
MLS# 3122660Listed by: GREATER DOWNTOWN REALTY DBA KELLER WILLIAMS REALTY

