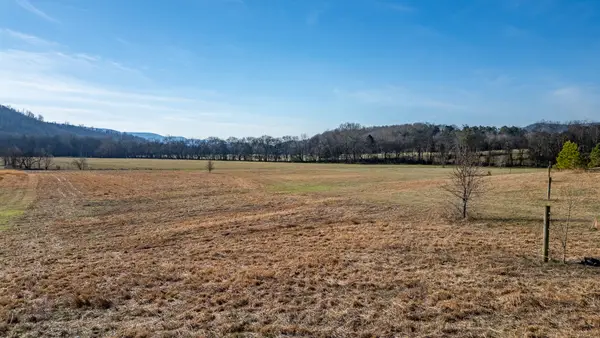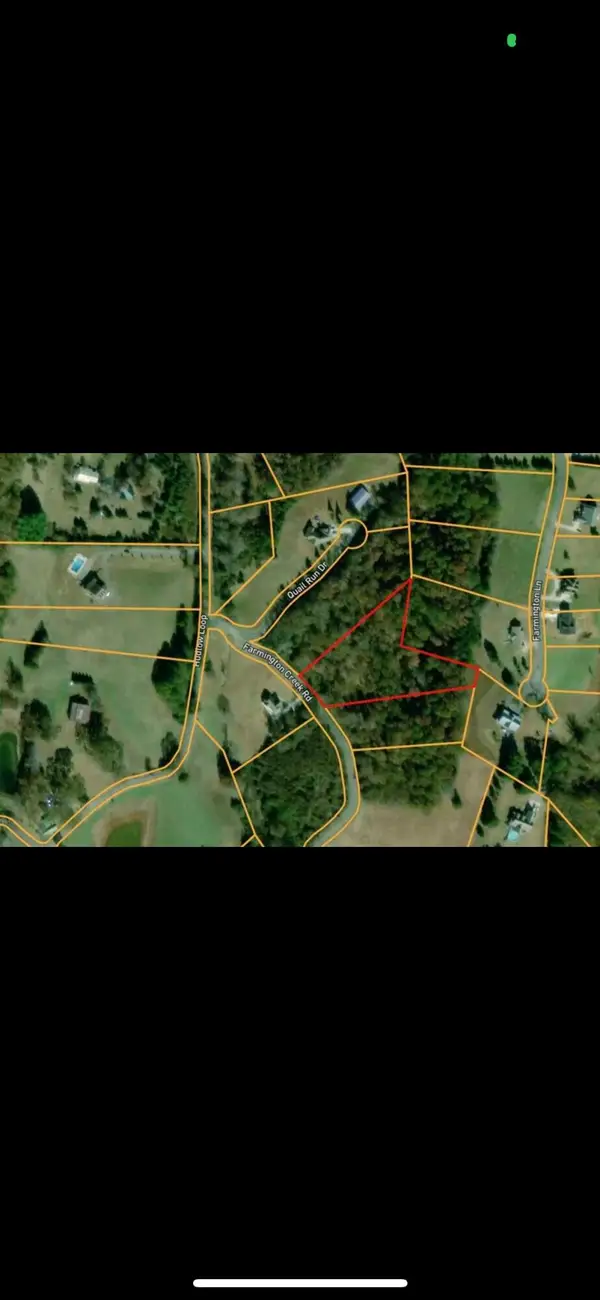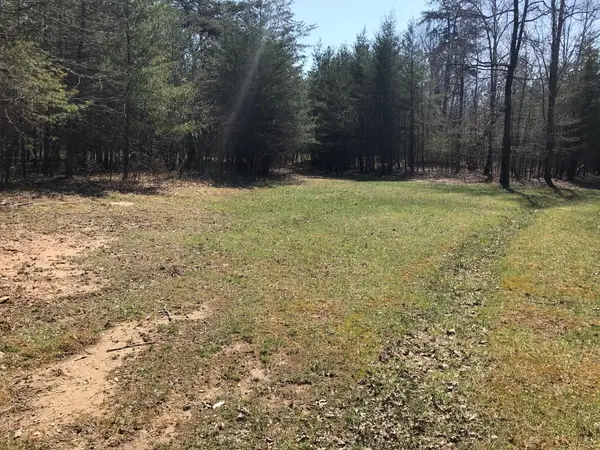93 Grand Vista Drive, Dunlap, TN 37327
Local realty services provided by:Better Homes and Gardens Real Estate Signature Brokers
93 Grand Vista Drive,Dunlap, TN 37327
$1,100,000
- 3 Beds
- 3 Baths
- 3,317 sq. ft.
- Single family
- Active
Listed by: dawn m barr
Office: century 21 professional group
MLS#:1520232
Source:TN_CAR
Price summary
- Price:$1,100,000
- Price per sq. ft.:$331.62
About this home
Custom built home meticulously maintained with an abundance of natural light, privacy and deer in the front yard! Open concept layout with split bedroom design, solid wood interior doors, 9' ceilings and decorative trim. The living room has a vaulted ceiling, hickory floors, floor to ceiling stone fireplace and custom maple built in shelving. The dining room has lovely arched doorways, recessed ceiling, crown molding, hickory flooring, custom floating shelves, bullnose corners and high-end lighting. In the kitchen you will find custom maple cabinets a walk-in pantry, an 8.5' gorgeous granite island that has deep cupboards underneath for extra storage, hickory flooring, Whirlpool appliances, built-in oven with option of conventional/convection baking, electric cooktop and a dishwasher. The office has a built-in desk with granite top and a cupboard for a printer. The spacious primary bedroom with an en-suite has a recessed ceiling and crown molding. The walk-in closet with a window, raw cedar shelving/solid wood hanging poles, double sinks, large shower and separate water closet for privacy. Bedrooms 2 & 3 have a Jack-n-Jill bathroom. In the laundry room, you will find granite counter tops and custom maple cabinets. Walking down solid oak stairway to the lower-level family room, you find a beam from a white oak that was on the property. In the unfinished area there are Epoxy flooring for ease of cleaning, plumbed for additional bathroom, tankless water heater, whole house dehumidifier, concrete walls, custom trusses, some drywall and double doors that will enable you to bring in and store lawn equipment. Roughed in insulated bonus room (640 sq. ft.) above the garage that is fitted with electrical/lighting. The over-sized dry-walled (3) car garage has insulated doors, heat/air vents for climate control & rubber baseboard trim. Home has sound-proof insulation. 2'x6' construction with hurricane straps. Warranty on windows will transfer. Risers on the septic.
Contact an agent
Home facts
- Year built:2021
- Listing ID #:1520232
- Added:155 day(s) ago
- Updated:February 12, 2026 at 03:27 PM
Rooms and interior
- Bedrooms:3
- Total bathrooms:3
- Full bathrooms:2
- Half bathrooms:1
- Living area:3,317 sq. ft.
Heating and cooling
- Cooling:Ceiling Fan(s), Central Air, ENERGY STAR Qualified Equipment
- Heating:ENERGY STAR Qualified Equipment, Heat Pump, Heating, Propane, Zoned
Structure and exterior
- Roof:Composition, Shingle
- Year built:2021
- Building area:3,317 sq. ft.
- Lot area:2.53 Acres
Utilities
- Water:Public, Water Connected
- Sewer:Septic Tank
Finances and disclosures
- Price:$1,100,000
- Price per sq. ft.:$331.62
- Tax amount:$3,239
New listings near 93 Grand Vista Drive
- New
 $124,900Active9.81 Acres
$124,900Active9.81 Acres123 River Ridge Drive, Dunlap, TN 37327
MLS# 1528363Listed by: CRYE-LEIKE, REALTORS - New
 $9,000Active0.33 Acres
$9,000Active0.33 AcresLot 131 Quail Lane, Dunlap, TN 37327
MLS# 1528350Listed by: TENNESSEE SOUTHERN PROPERTIES LLC - New
 $59,900Active2.75 Acres
$59,900Active2.75 Acres0 Farmington Creek Road, Dunlap, TN 37327
MLS# 1528312Listed by: ZACH TAYLOR - CHATTANOOGA - New
 $275,000Active63.82 Acres
$275,000Active63.82 Acres1 Smith Road, Dunlap, TN 37327
MLS# 3122660Listed by: GREATER DOWNTOWN REALTY DBA KELLER WILLIAMS REALTY - New
 $50,000Active2.93 Acres
$50,000Active2.93 Acres0 Skyhigh Drive #23&24, Dunlap, TN 37327
MLS# 1528243Listed by: RE/MAX PROPERTIES - New
 $90,000Active1.66 Acres
$90,000Active1.66 Acres0 Dry Branch Way #Lot 46, Dunlap, TN 37327
MLS# 1528177Listed by: KELLER WILLIAMS REALTY - New
 $54,900Active3.72 Acres
$54,900Active3.72 Acres0 Greenfields Way N #13-A, Dunlap, TN 37327
MLS# 1528170Listed by: CENTURY 21 PROFESSIONAL GROUP - New
 $54,900Active3.72 Acres
$54,900Active3.72 Acres0 Greenfields Way N, Dunlap, TN 37327
MLS# 3123562Listed by: CENTURY 21 PROFESSIONAL GROUP - New
 $360,000Active3 beds 3 baths1,396 sq. ft.
$360,000Active3 beds 3 baths1,396 sq. ft.183 Reynolds Road, Dunlap, TN 37327
MLS# 1528101Listed by: UNITED REAL ESTATE EXPERTS - New
 $354,900Active3 beds 2 baths1,520 sq. ft.
$354,900Active3 beds 2 baths1,520 sq. ft.2482 Old York Highway, Dunlap, TN 37327
MLS# 1528045Listed by: ZACH TAYLOR - CHATTANOOGA

