94 Galloway Airport Road, Dunlap, TN 37327
Local realty services provided by:Better Homes and Gardens Real Estate Signature Brokers
94 Galloway Airport Road,Dunlap, TN 37327
$330,000
- 3 Beds
- 2 Baths
- 1,520 sq. ft.
- Single family
- Active
Listed by: iris rodger
Office: keller williams realty
MLS#:1524314
Source:TN_CAR
Price summary
- Price:$330,000
- Price per sq. ft.:$217.11
About this home
One level living in the beautiful Sequatchie Valley! This brand new construction is surrounded by beautiful mountain views, one road peaceful neighborhood and low county taxes. The spacious covered front porch, covered back porch and open grilling deck are all surrounded by a level oversized yard. Private ensuite, walk in shower, separate laundry room, large kitchen island, crown moldings and so much more! The charming town of Dunlap has everything you need from restaurants, shopping, medical facilities and numerous community events. Call today for a private tour!
Contact an agent
Home facts
- Year built:2025
- Listing ID #:1524314
- Added:211 day(s) ago
- Updated:December 17, 2025 at 06:56 PM
Rooms and interior
- Bedrooms:3
- Total bathrooms:2
- Full bathrooms:2
- Living area:1,520 sq. ft.
Heating and cooling
- Cooling:Electric
- Heating:Central, Electric, Heating
Structure and exterior
- Roof:Shingle
- Year built:2025
- Building area:1,520 sq. ft.
- Lot area:0.5 Acres
Utilities
- Water:Public
- Sewer:Septic Tank
Finances and disclosures
- Price:$330,000
- Price per sq. ft.:$217.11
- Tax amount:$1,100
New listings near 94 Galloway Airport Road
- New
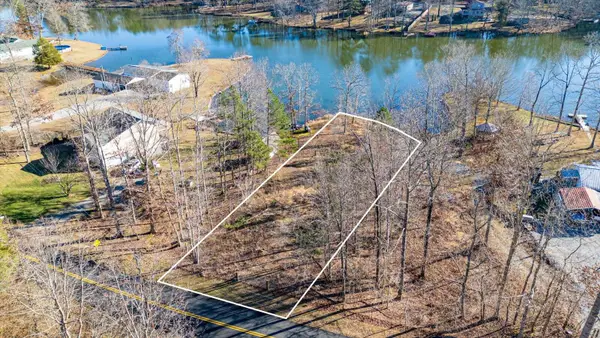 $40,000Active0.41 Acres
$40,000Active0.41 Acres980 Fawn Circle, Dunlap, TN 37327
MLS# 1525458Listed by: REDFIN - New
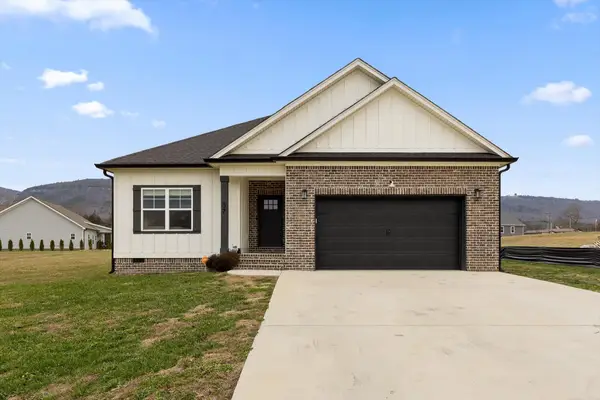 Listed by BHGRE$379,900Active3 beds 2 baths1,836 sq. ft.
Listed by BHGRE$379,900Active3 beds 2 baths1,836 sq. ft.37 Golden Street, Dunlap, TN 37327
MLS# 1525460Listed by: BETTER HOMES AND GARDENS REAL ESTATE SIGNATURE BROKERS - New
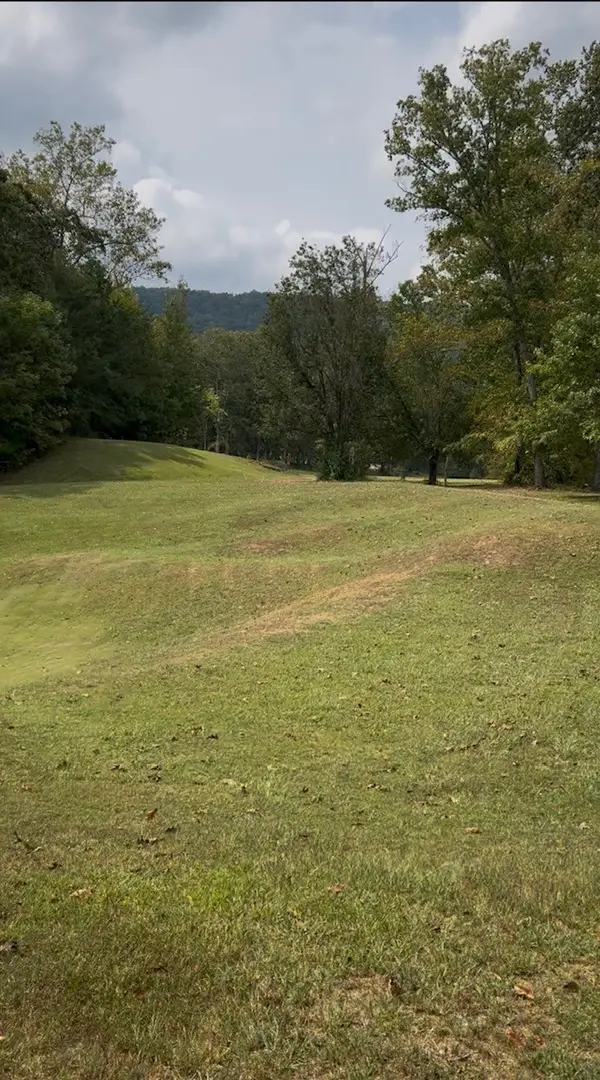 $89,000Active3.8 Acres
$89,000Active3.8 Acres515 Old Us Highway 28, Dunlap, TN 37327
MLS# 3062011Listed by: BLACKWATER SOUTH INC - New
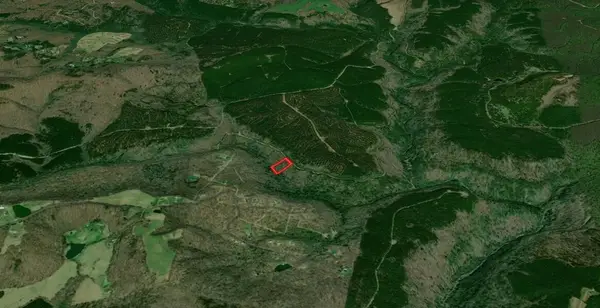 $35,000Active2.5 Acres
$35,000Active2.5 Acres0 Echo Point Rd #98, Dunlap, TN 37327
MLS# 1525258Listed by: COLDWELL BANKER KINARD COMMERCIAL - New
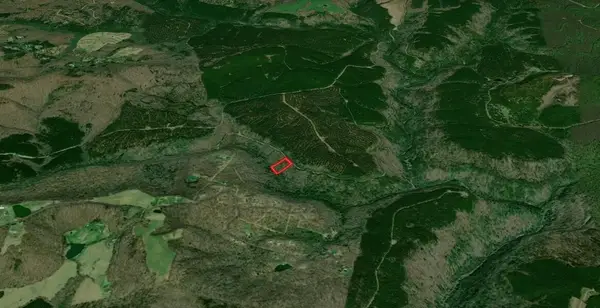 $35,000Active2.5 Acres
$35,000Active2.5 Acres0 Echo Point Rd, Dunlap, TN 37327
MLS# 3061566Listed by: COLDWELL BANKER COMMERCIAL KINARD REALTY - New
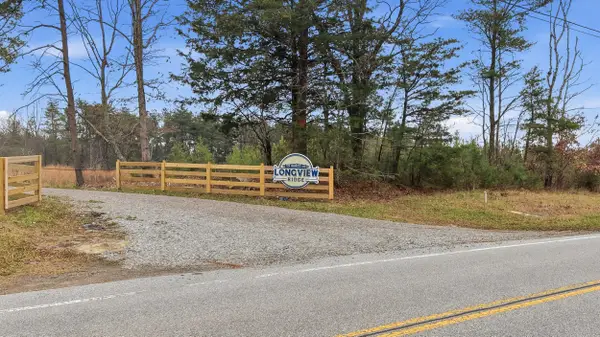 $70,000Active5.07 Acres
$70,000Active5.07 AcresLot 6 Longview Ridge, Dunlap, TN 37327
MLS# 1525246Listed by: KELLER WILLIAMS REALTY - New
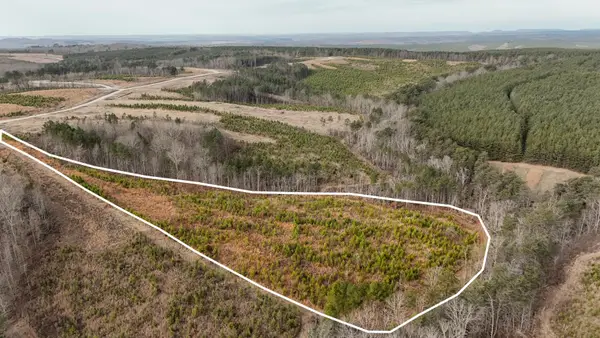 $79,900Active5.11 Acres
$79,900Active5.11 Acres0 State Rt 399 Lot 13, Dunlap, TN 37327
MLS# 3061367Listed by: GREATER DOWNTOWN REALTY DBA KELLER WILLIAMS REALTY - New
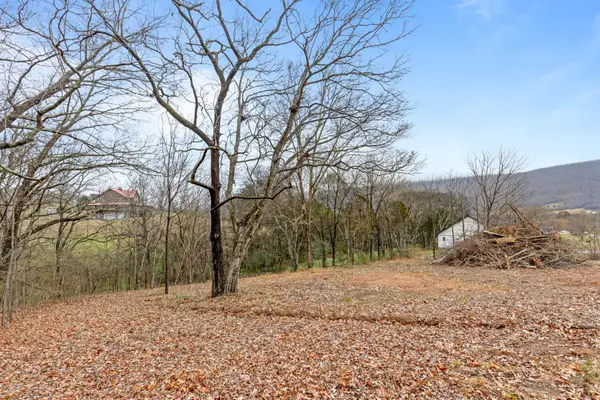 $25,000Active0.95 Acres
$25,000Active0.95 Acres0 Scenic Hollow Drive, Dunlap, TN 37327
MLS# 3061368Listed by: GREATER DOWNTOWN REALTY DBA KELLER WILLIAMS REALTY - New
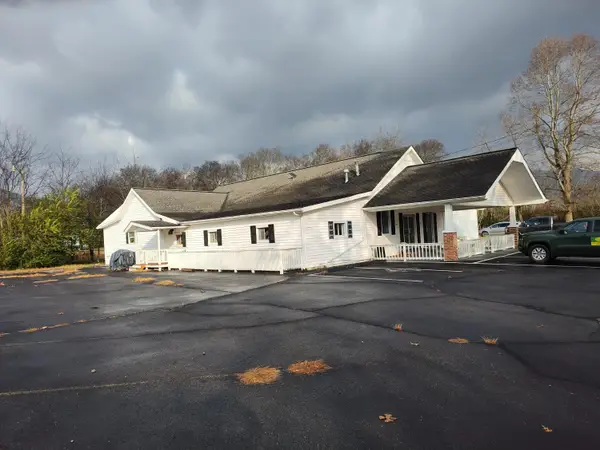 $389,000Active-- beds -- baths6,227 sq. ft.
$389,000Active-- beds -- baths6,227 sq. ft.2601 W Valley Road, Dunlap, TN 37327
MLS# 1525179Listed by: HEARTLAND REALTY & AUCTION, IN - New
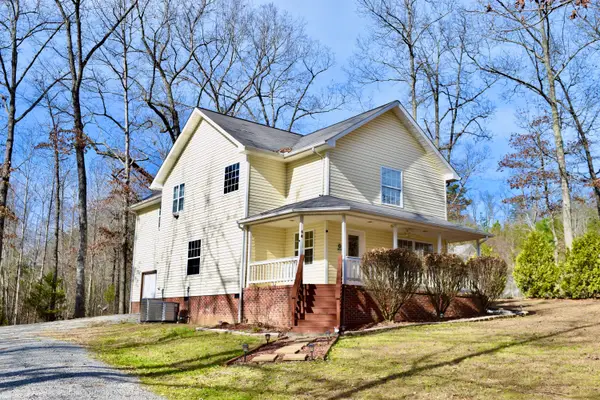 $325,000Active3 beds 3 baths2,096 sq. ft.
$325,000Active3 beds 3 baths2,096 sq. ft.58 Marilyn Court, Dunlap, TN 37327
MLS# 1525082Listed by: UNITED REAL ESTATE EXPERTS
