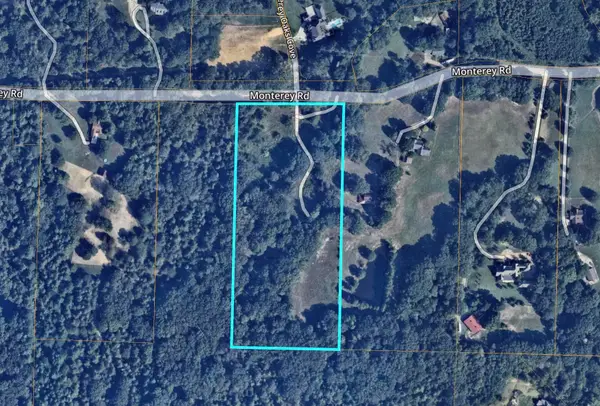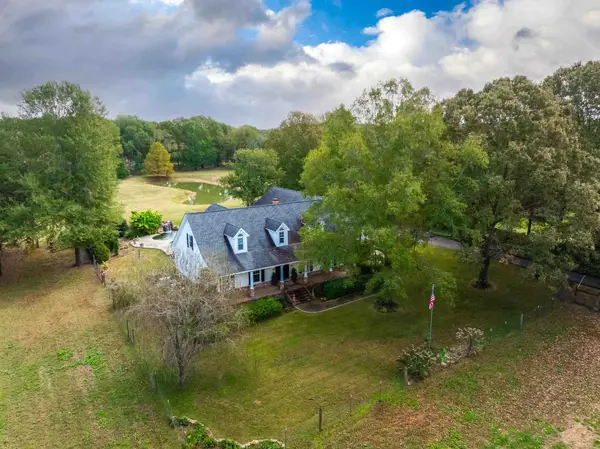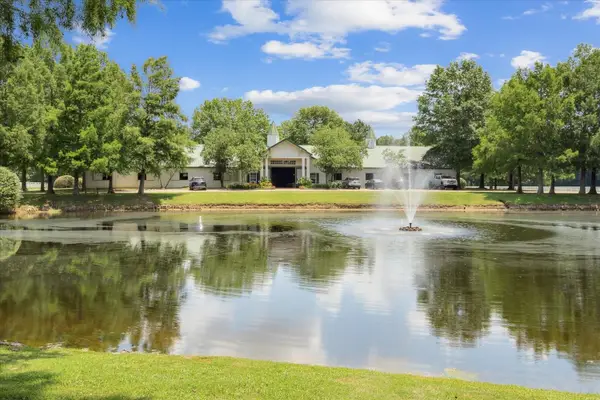2625 Highway 64, Eads, TN 38028
Local realty services provided by:Better Homes and Gardens Real Estate Heritage Group
2625 Highway 64,Eads, TN 38028
$3,499,999
- 6 Beds
- 7 Baths
- 10,052 sq. ft.
- Single family
- Active
Listed by: tom sullivan
Office: covey rise properties llc.
MLS#:2925824
Source:NASHVILLE
Price summary
- Price:$3,499,999
- Price per sq. ft.:$348.19
About this home
The grand entrance of this 137 acre estate begins the journey down the ¾ mile long treelined drive which meanders through multiple fields, past a covered bridge, and skirts the two acre pond and the fully stocked 8 acre lake. The trees unveil views of the stunning 8,500 sq ft antebellum home that is modeled after the Houmas House, known as the crown jewel of Louisiana’s River Road. Home boasts 6 bedrooms, 6.5 baths and four 11x65 porches framed out by grand columns providing sunrise and sunset views. Access to the pool area from bottom porch and from spiral staircase from second floor porch. The gunite pool is bookended by the 3 car detached garage and the 1600 sq ft pool house. The pool house features a full bar and living room downstairs and billiards room upstairs. Outbuildings on the grounds include a 60x100 party barn with stage for entertaining, full bath and living quarters, a 30x40 farm shop, 50x70 pole barn and 60x70 shop with full bath overlooking the lake and covered dock.
Contact an agent
Home facts
- Year built:1996
- Listing ID #:2925824
- Added:193 day(s) ago
- Updated:January 10, 2026 at 04:38 PM
Rooms and interior
- Bedrooms:6
- Total bathrooms:7
- Full bathrooms:6
- Half bathrooms:1
- Living area:10,052 sq. ft.
Heating and cooling
- Cooling:Geothermal
- Heating:Central, Geothermal
Structure and exterior
- Roof:Asphalt
- Year built:1996
- Building area:10,052 sq. ft.
- Lot area:137.65 Acres
Schools
- High school:Fayette Ware Comprehensive High School
- Middle school:West Junior High School
- Elementary school:Oakland Elementary
Utilities
- Water:Well
- Sewer:Septic Tank
Finances and disclosures
- Price:$3,499,999
- Price per sq. ft.:$348.19
- Tax amount:$3,937
New listings near 2625 Highway 64
 $595,000Active9.18 Acres
$595,000Active9.18 Acres11167 Monterey Rd, Eads, TN 38028
MLS# 3060735Listed by: BEYCOME BROKERAGE REALTY, LLC $790,000Active3 beds 4 baths3,306 sq. ft.
$790,000Active3 beds 4 baths3,306 sq. ft.1172 N Reid-hooker Rd, Eads, TN 38028
MLS# 3036235Listed by: THE FIRM | MEMPHIS REAL ESTATE $4,800,000Active4 beds 6 baths1,512 sq. ft.
$4,800,000Active4 beds 6 baths1,512 sq. ft.450 Reid Hooker N, Eads, TN 38028
MLS# 2673070Listed by: HOME AND FARMS INC
