184 John Arnold Avenue #38, East Ridge, TN 37412
Local realty services provided by:Better Homes and Gardens Real Estate Jackson Realty
184 John Arnold Avenue #38,East Ridge, TN 37412
$329,965
- 3 Beds
- 3 Baths
- 1,482 sq. ft.
- Single family
- Active
Upcoming open houses
- Fri, Feb 2701:00 pm - 03:00 pm
Listed by: ashley ballezzi, keith breneman
Office: real broker
MLS#:1524093
Source:TN_CAR
Price summary
- Price:$329,965
- Price per sq. ft.:$222.65
- Monthly HOA dues:$130
About this home
Welcome to Cielo Elevated Living, East Ridge's newest modern townhome community just 10 minutes to Downtown Chattanooga and walking distance to Parkridge East Hospital. This 3 bedroom, 2.5 bath B-Unit offers a bright, efficient layout with clean finishes, spacious living areas, and multiple outdoor spaces. The kitchen stands out with blue shaker cabinetry, white quartz countertops, a full matte-black herringbone backsplash, gold hardware, and a complete stainless Samsung appliance package—including the refrigerator. The open living area on the main level has light LVP floors, recessed lighting, and access to the first balcony. Upstairs, the primary suite includes a walk-in closet, modern lighting, and an upgraded bathroom with white quartz counters, double sinks, matte-black plumbing, and a tiled shower with contrasting white and charcoal tile. Two additional bedrooms share a clean, bright bathroom with matching blue cabinetry and gold accents. One of the standout features of this B-Unit is the third-level rooftop-style terrace, giving you a private outdoor space with open views—perfect for morning coffee or relaxing in the evenings. Additional highlights include smooth ceilings, energy-efficient construction, insulated windows, and professionally designed exterior color packages. These homes are not in a flood zone, investor-friendly, and open to mid-term rental opportunities. Seller is offering up to 3% toward buyer closing costs or upgrades with the preferred lender. Pricing for the 3 bed, 2.5 bath B-Unit starts at $325,000.
Contact an agent
Home facts
- Year built:2025
- Listing ID #:1524093
- Added:101 day(s) ago
- Updated:February 26, 2026 at 05:12 PM
Rooms and interior
- Bedrooms:3
- Total bathrooms:3
- Full bathrooms:2
- Half bathrooms:1
- Flooring:Tile
- Bathrooms Description:Double Vanity, Tub/shower Combo
- Living area:1,482 sq. ft.
Heating and cooling
- Cooling:Central Air, Electric
- Heating:Central, Electric, Heating
Structure and exterior
- Roof:Shingle
- Year built:2025
- Building area:1,482 sq. ft.
- Construction Materials:HardiPlank Type, Vinyl Siding
- Exterior Features:Lighting
- Foundation Description:Slab
- Levels:Three Or More, Two
Utilities
- Water:Public, Water Connected
- Sewer:Public Sewer, Sewer Connected
Finances and disclosures
- Price:$329,965
- Price per sq. ft.:$222.65
Features and amenities
- Amenities:Ceiling Fan(s), Crown Molding, High Ceilings, Recessed Lighting
- Pool features:Community
New listings near 184 John Arnold Avenue #38
- New
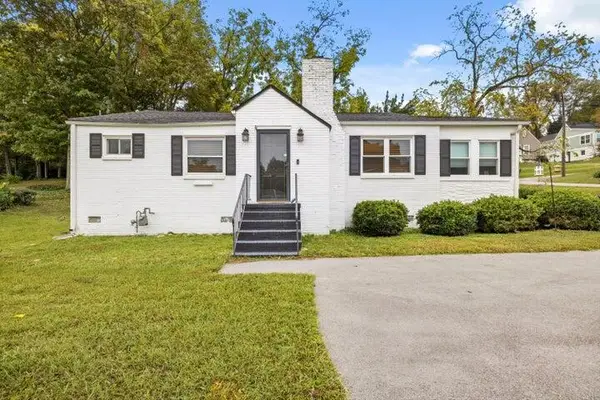 $224,000Active2 beds 1 baths1,401 sq. ft.
$224,000Active2 beds 1 baths1,401 sq. ft.520 Bacon, Chattanooga, TN 37412
MLS# 20260953Listed by: EXP REALTY, LLC - New
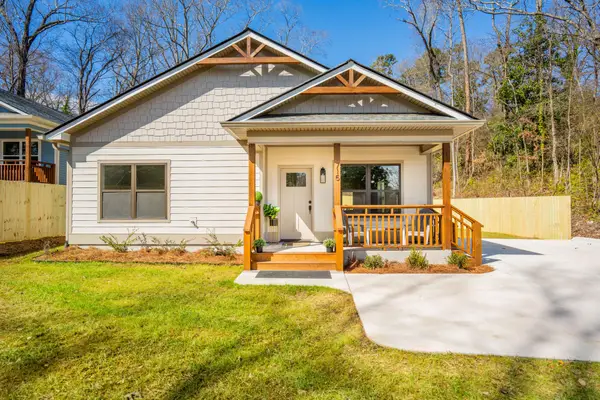 $384,700Active4 beds 2 baths1,474 sq. ft.
$384,700Active4 beds 2 baths1,474 sq. ft.715 Donaldson Road, Chattanooga, TN 37412
MLS# 3135342Listed by: GREATER DOWNTOWN REALTY DBA KELLER WILLIAMS REALTY - Open Sun, 2 to 4pmNew
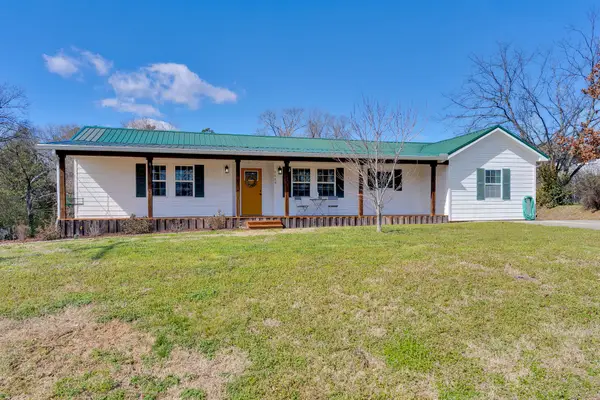 $369,000Active3 beds 2 baths1,864 sq. ft.
$369,000Active3 beds 2 baths1,864 sq. ft.1119 Edwin Lane, Chattanooga, TN 37412
MLS# 1528923Listed by: KELLER WILLIAMS REALTY - New
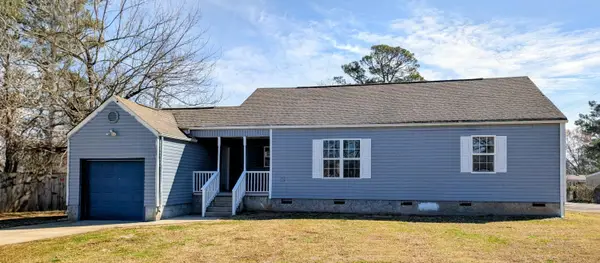 $269,900Active3 beds 2 baths1,124 sq. ft.
$269,900Active3 beds 2 baths1,124 sq. ft.1614 Truman Avenue, Chattanooga, TN 37412
MLS# 1529197Listed by: MIGHTY OAKS REALTY LLC - New
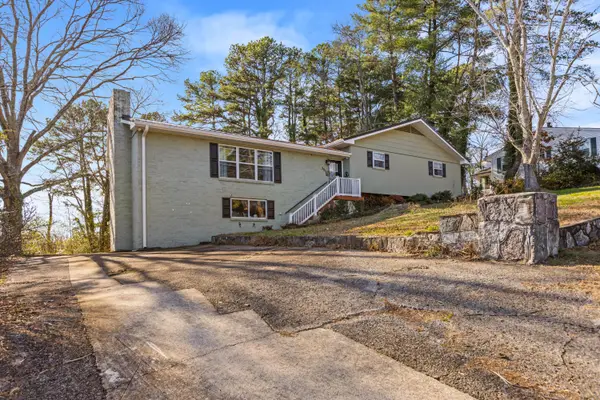 $299,000Active3 beds 3 baths2,541 sq. ft.
$299,000Active3 beds 3 baths2,541 sq. ft.3614 Craig Road, Chattanooga, TN 37412
MLS# 1529103Listed by: KELLER WILLIAMS REALTY - New
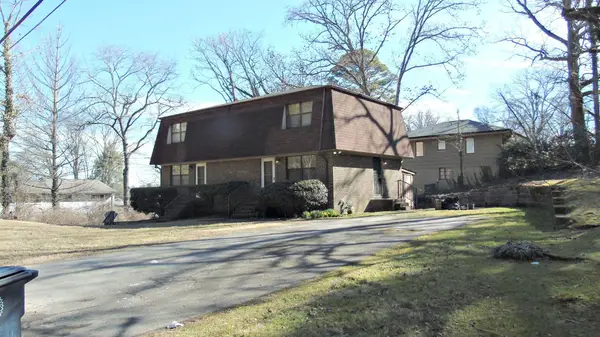 $295,000Active-- beds -- baths2,460 sq. ft.
$295,000Active-- beds -- baths2,460 sq. ft.860&862 Donaldson Road, Chattanooga, TN 37412
MLS# 1529086Listed by: REAL ESTATE PARTNERS CHATTANOOGA LLC - New
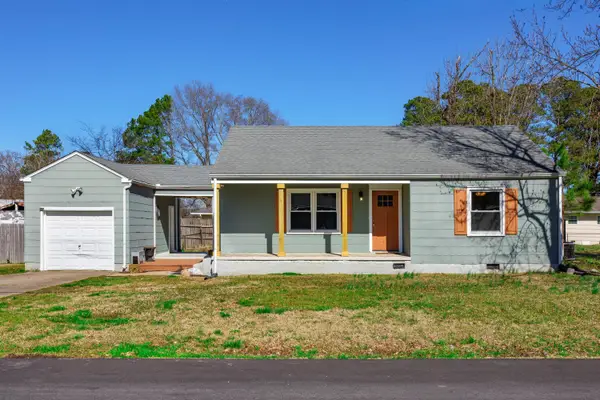 $249,900Active2 beds 1 baths1,175 sq. ft.
$249,900Active2 beds 1 baths1,175 sq. ft.4323 Spriggs Street, Chattanooga, TN 37412
MLS# 1529043Listed by: SCENIC SOUTH PROPERTIES, LLC - New
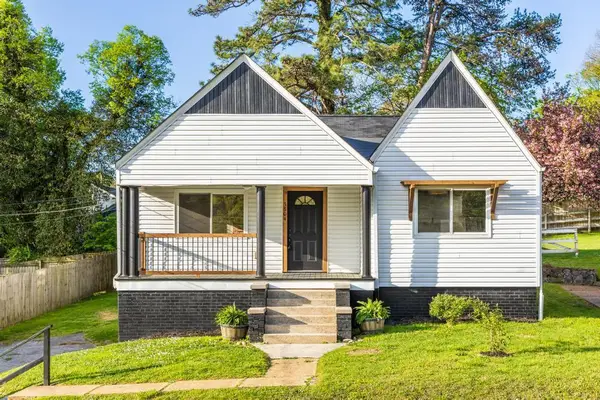 $342,900Active3 beds 2 baths1,422 sq. ft.
$342,900Active3 beds 2 baths1,422 sq. ft.3804 Northview Avenue, Chattanooga, TN 37411
MLS# 1529027Listed by: BRIDGE CITY REALTY, LLC - New
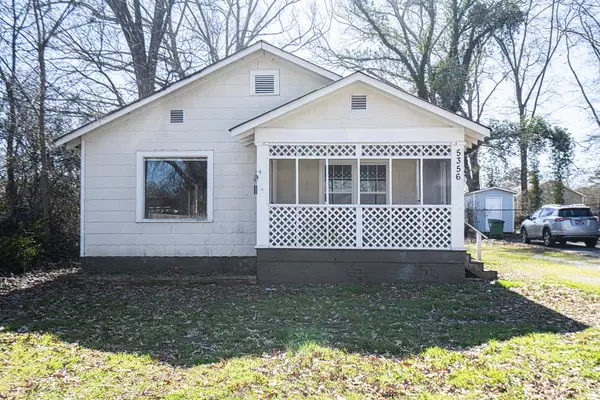 $225,000Active2 beds 1 baths943 sq. ft.
$225,000Active2 beds 1 baths943 sq. ft.5356 Greenbriar Road, Chattanooga, TN 37412
MLS# 1529005Listed by: 1 PERCENT LISTS SCENIC CITY - New
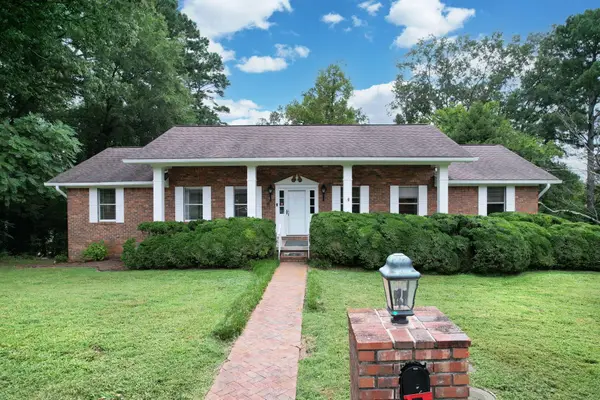 $625,000Active4 beds 3 baths3,190 sq. ft.
$625,000Active4 beds 3 baths3,190 sq. ft.7104 Moreview Road, Chattanooga, TN 37412
MLS# 1528936Listed by: CRYE-LEIKE, REALTORS

