6627 Hilton Drive, East Ridge, TN 37412
Local realty services provided by:Better Homes and Gardens Real Estate Signature Brokers
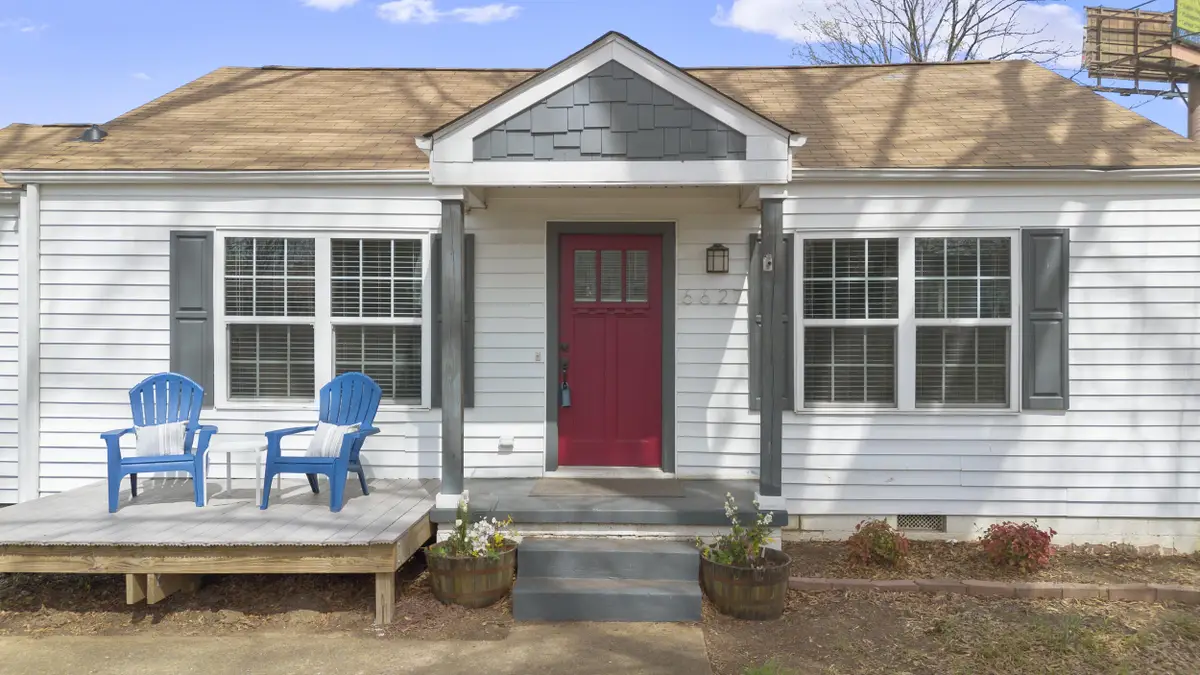
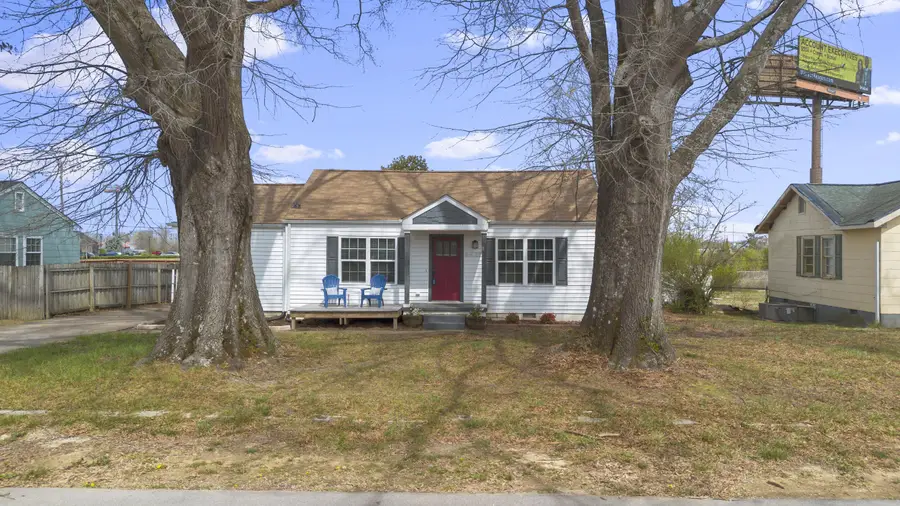
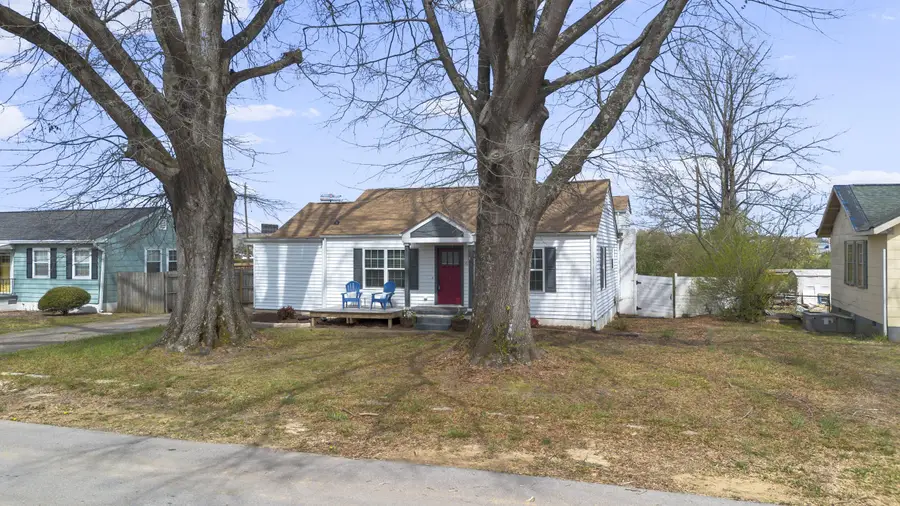
6627 Hilton Drive,East Ridge, TN 37412
$289,500
- 3 Beds
- 3 Baths
- 1,710 sq. ft.
- Single family
- Active
Listed by:tara l maner
Office:uptown firm, llc.
MLS#:1509524
Source:TN_CAR
Price summary
- Price:$289,500
- Price per sq. ft.:$169.3
About this home
***Welcome to 6627 Hilton Dr*** Nestled in the heart of East Ridge, this charming home offers multiple gathering spaces for both indoor and outdoor entertaining to include a living room, den, large screened-in porch, front deck and private fully fenced back yard. Step inside to find a split floorplan with three large bedrooms and three full baths which offer flexibility for a family home or for roommates. The owners have just replaced the roof (March 2025), completed repairs throughout, and are leaving the refrigerator, washer and dryer, so bring your furniture and make this your home! A large driveway and detached garage provide ample parking, storage or workshop space. Situated just 5 minutes from Camp Jordan, Topgolf, and a variety of restaurants, this property provides quick access to entertainment, dining, shopping and outdoor recreation. Gain quick access to the interstate less than a mile away to take a short drive to N. Georgia, downtown Chattanooga or Hamilton Place shopping areas. With its unbeatable location and great amenities, this home is a fantastic opportunity! Schedule your private tour today! Buyer to perform all due diligence and verify any items of interest.
Contact an agent
Home facts
- Year built:1950
- Listing Id #:1509524
- Added:150 day(s) ago
- Updated:August 02, 2025 at 03:52 PM
Rooms and interior
- Bedrooms:3
- Total bathrooms:3
- Full bathrooms:3
- Living area:1,710 sq. ft.
Heating and cooling
- Cooling:Ceiling Fan(s), Central Air, Electric
- Heating:Central, Electric, Heat Pump, Heating
Structure and exterior
- Roof:Shingle
- Year built:1950
- Building area:1,710 sq. ft.
- Lot area:0.24 Acres
Utilities
- Water:Public, Water Connected
- Sewer:Public Sewer, Sewer Connected
Finances and disclosures
- Price:$289,500
- Price per sq. ft.:$169.3
- Tax amount:$1,569
New listings near 6627 Hilton Drive
- New
 $449,900Active4 beds 3 baths2,112 sq. ft.
$449,900Active4 beds 3 baths2,112 sq. ft.530 Shanti Drive, Chattanooga, TN 37412
MLS# 1518840Listed by: KELLER WILLIAMS REALTY - New
 $165,000Active2 beds 1 baths975 sq. ft.
$165,000Active2 beds 1 baths975 sq. ft.1119 Mcbrien Road, Chattanooga, TN 37412
MLS# 1518821Listed by: KELLER WILLIAMS REALTY - New
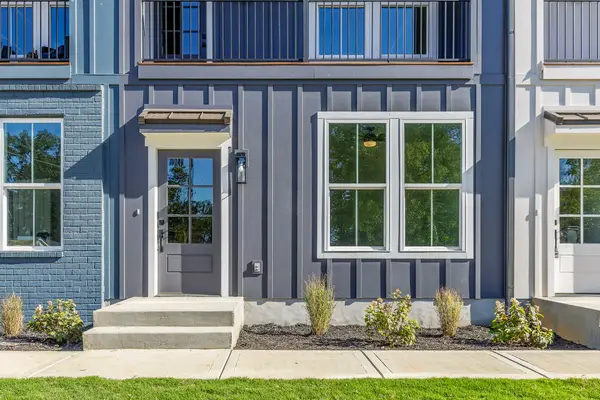 $349,700Active3 beds 3 baths1,700 sq. ft.
$349,700Active3 beds 3 baths1,700 sq. ft.1660 Mari Circle, Chattanooga, TN 37404
MLS# 1518793Listed by: MERCHANT REAL ESTATE GROUP - New
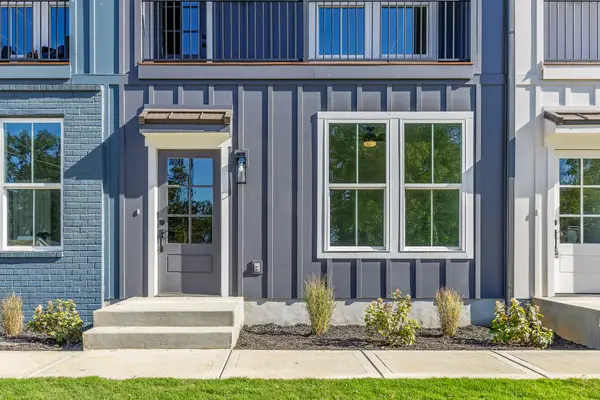 $349,700Active3 beds 3 baths1,700 sq. ft.
$349,700Active3 beds 3 baths1,700 sq. ft.1652 Mari Circle, Chattanooga, TN 37404
MLS# 1518795Listed by: MERCHANT REAL ESTATE GROUP - New
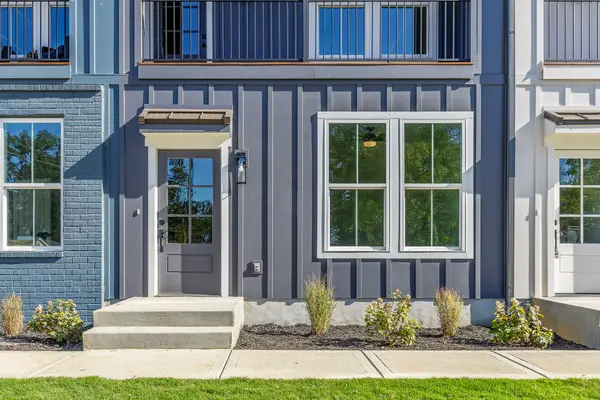 $349,700Active3 beds 3 baths1,700 sq. ft.
$349,700Active3 beds 3 baths1,700 sq. ft.1648 Mari Circle, Chattanooga, TN 37404
MLS# 1518796Listed by: MERCHANT REAL ESTATE GROUP 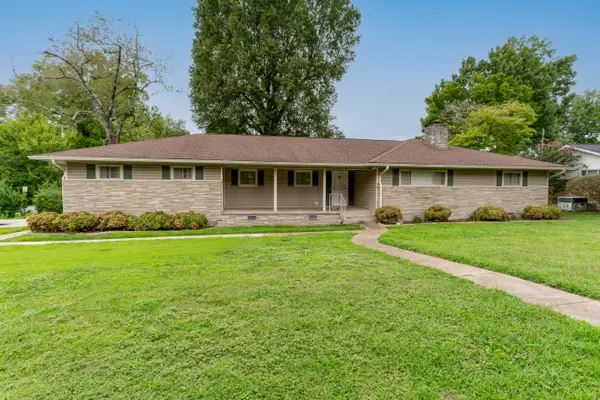 $314,900Pending4 beds 2 baths1,885 sq. ft.
$314,900Pending4 beds 2 baths1,885 sq. ft.625 Melville Avenue, Chattanooga, TN 37412
MLS# 1518764Listed by: REAL ESTATE PARTNERS CHATTANOOGA LLC- New
 $320,000Active3 beds 2 baths1,646 sq. ft.
$320,000Active3 beds 2 baths1,646 sq. ft.918 Mchann Drive, Chattanooga, TN 37412
MLS# 1518731Listed by: EXP REALTY, LLC  $349,900Pending5 beds 2 baths2,296 sq. ft.
$349,900Pending5 beds 2 baths2,296 sq. ft.5601 E State Line Road, Chattanooga, TN 37412
MLS# 1518678Listed by: PROPERTY RUSH, LLC- New
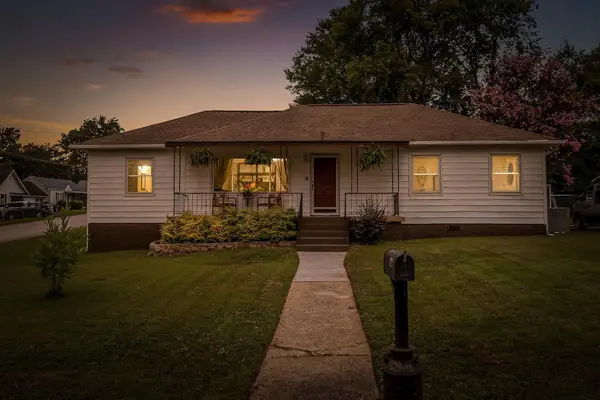 $324,900Active3 beds 3 baths1,676 sq. ft.
$324,900Active3 beds 3 baths1,676 sq. ft.725 Astor Lane, Chattanooga, TN 37412
MLS# 1518578Listed by: RE/MAX RENAISSANCE REALTORS - New
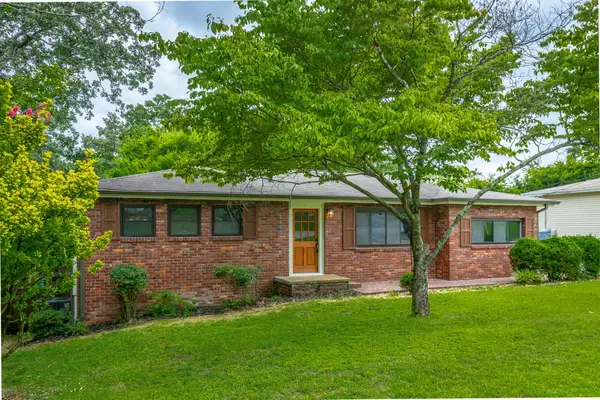 $300,000Active4 beds 2 baths1,486 sq. ft.
$300,000Active4 beds 2 baths1,486 sq. ft.2001 Dabney Drive, Chattanooga, TN 37412
MLS# 1518584Listed by: KELLER WILLIAMS REALTY
