905 Blue Heights Drive #19, East Ridge, TN 37412
Local realty services provided by:Better Homes and Gardens Real Estate Jackson Realty
905 Blue Heights Drive #19,East Ridge, TN 37412
$359,740
- 3 Beds
- 3 Baths
- 1,594 sq. ft.
- Single family
- Active
Upcoming open houses
- Fri, Feb 2701:00 pm - 03:00 pm
Listed by: ashley ballezzi, keith breneman
Office: real broker
MLS#:1524094
Source:TN_CAR
Price summary
- Price:$359,740
- Price per sq. ft.:$225.68
- Monthly HOA dues:$130
About this home
Welcome to Cielo Elevated Living, East Ridge's colorful new construction community just 10 minutes to Downtown Chattanooga and a short walk to Parkridge East Hospital. This 3 bedroom, 2.5 bath home offers a clean, bright design with modern finishes and a layout built for everyday living.
The main level features an open living and dining area with natural light, recessed lighting throughout, and direct access to the covered porch. The kitchen includes white shaker cabinetry, dark granite-style countertops, stainless appliances (including the refrigerator), matte-black hardware, and plenty of prep and storage space. The oversized peninsula gives you the perfect spot for quick meals or extra seating. Upstairs, the primary bedroom has its own private balcony, a large walk-in closet, and a full bath with a double vanity, upgraded cabinetry, matte black fixtures, and a tiled walk-in shower. Two additional bedrooms are also on the upper level, along with the laundry closet and a well-appointed guest bath.
This plan includes multiple outdoor spaces—a covered front porch, a main-level balcony, and a balcony off the primary suite—giving you room to relax, entertain, or enjoy the sunshine.
Every home in Cielo comes with energy-efficient construction, smooth ceilings, low-maintenance LVP flooring on the main level, modern lighting, and professionally designed exterior color packages. These homes are not in a flood zone, are investor-friendly, and are open to mid-term rental opportunities. Depending on the construction stage, buyers may still have the option to choose interior color packages or additional upgrades. Seller is offering up to 3% toward buyer closing costs or upgrades with the preferred lender.
Price for this 3-bed, 2.5-bath home starts at $349,900.
Contact an agent
Home facts
- Year built:2025
- Listing ID #:1524094
- Added:101 day(s) ago
- Updated:February 26, 2026 at 05:12 PM
Rooms and interior
- Bedrooms:3
- Total bathrooms:3
- Full bathrooms:2
- Half bathrooms:1
- Flooring:Luxury Vinyl, Tile
- Dining Description:Eat-in Kitchen
- Bathrooms Description:Tub/shower Combo
- Kitchen Description:Eat-in Kitchen
- Living area:1,594 sq. ft.
Heating and cooling
- Cooling:Central Air, Electric
- Heating:Central, Electric, Heating
Structure and exterior
- Roof:Shingle
- Year built:2025
- Building area:1,594 sq. ft.
- Construction Materials:HardiPlank Type, Vinyl Siding
- Exterior Features:Lighting
- Foundation Description:Slab
- Levels:Two
Utilities
- Water:Public, Water Connected
- Sewer:Public Sewer, Sewer Connected
Finances and disclosures
- Price:$359,740
- Price per sq. ft.:$225.68
Features and amenities
- Amenities:Ceiling Fan(s), High Ceilings, Open Floorplan
- Pool features:Community
New listings near 905 Blue Heights Drive #19
- New
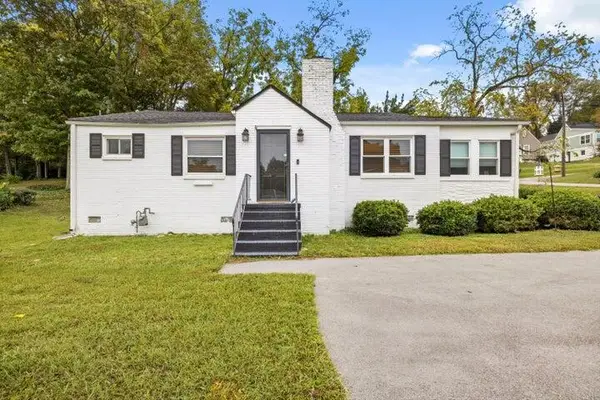 $224,000Active2 beds 1 baths1,401 sq. ft.
$224,000Active2 beds 1 baths1,401 sq. ft.520 Bacon, Chattanooga, TN 37412
MLS# 20260953Listed by: EXP REALTY, LLC - New
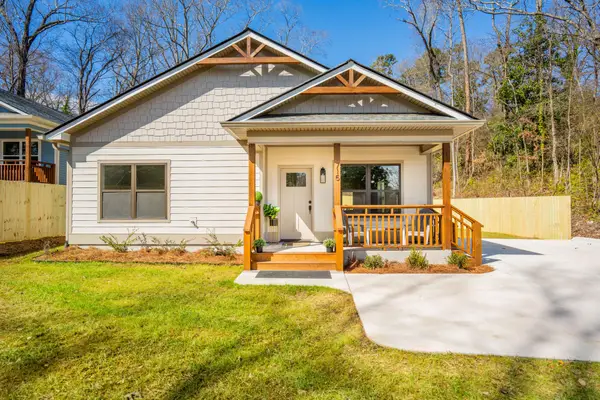 $384,700Active4 beds 2 baths1,474 sq. ft.
$384,700Active4 beds 2 baths1,474 sq. ft.715 Donaldson Road, Chattanooga, TN 37412
MLS# 3135342Listed by: GREATER DOWNTOWN REALTY DBA KELLER WILLIAMS REALTY - Open Sun, 2 to 4pmNew
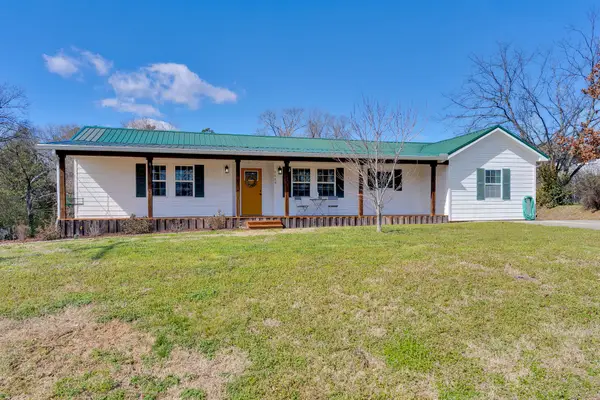 $369,000Active3 beds 2 baths1,864 sq. ft.
$369,000Active3 beds 2 baths1,864 sq. ft.1119 Edwin Lane, Chattanooga, TN 37412
MLS# 1528923Listed by: KELLER WILLIAMS REALTY - New
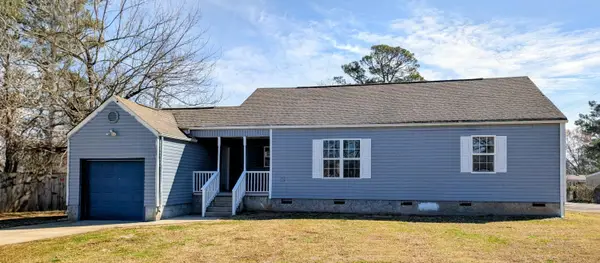 $269,900Active3 beds 2 baths1,124 sq. ft.
$269,900Active3 beds 2 baths1,124 sq. ft.1614 Truman Avenue, Chattanooga, TN 37412
MLS# 1529197Listed by: MIGHTY OAKS REALTY LLC - New
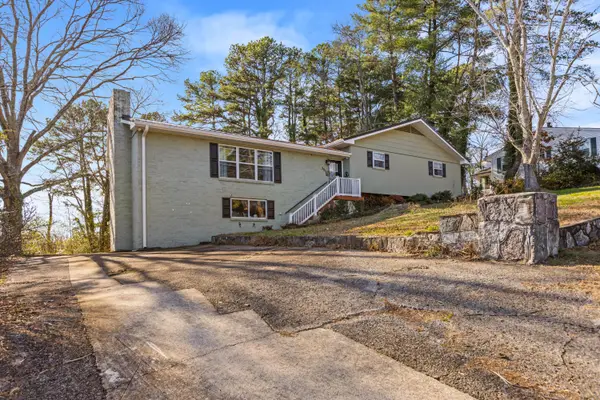 $299,000Active3 beds 3 baths2,541 sq. ft.
$299,000Active3 beds 3 baths2,541 sq. ft.3614 Craig Road, Chattanooga, TN 37412
MLS# 1529103Listed by: KELLER WILLIAMS REALTY - New
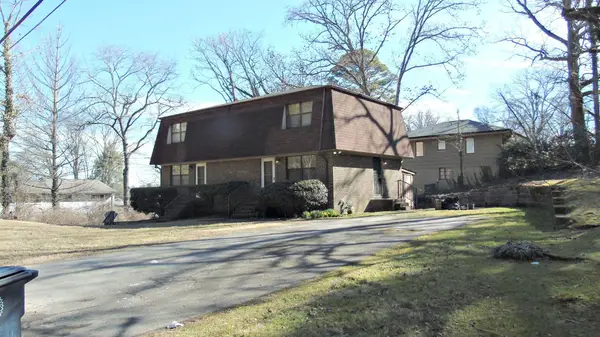 $295,000Active-- beds -- baths2,460 sq. ft.
$295,000Active-- beds -- baths2,460 sq. ft.860&862 Donaldson Road, Chattanooga, TN 37412
MLS# 1529086Listed by: REAL ESTATE PARTNERS CHATTANOOGA LLC - New
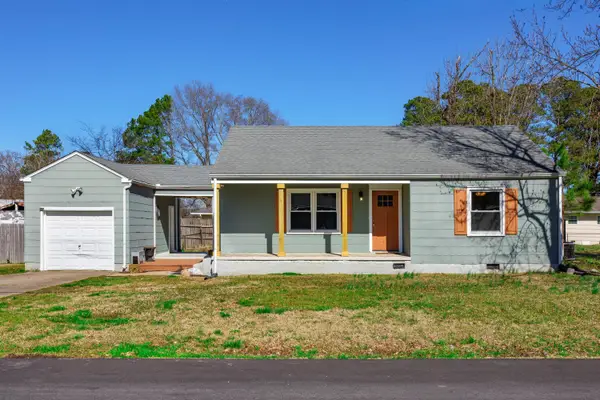 $249,900Active2 beds 1 baths1,175 sq. ft.
$249,900Active2 beds 1 baths1,175 sq. ft.4323 Spriggs Street, Chattanooga, TN 37412
MLS# 1529043Listed by: SCENIC SOUTH PROPERTIES, LLC - New
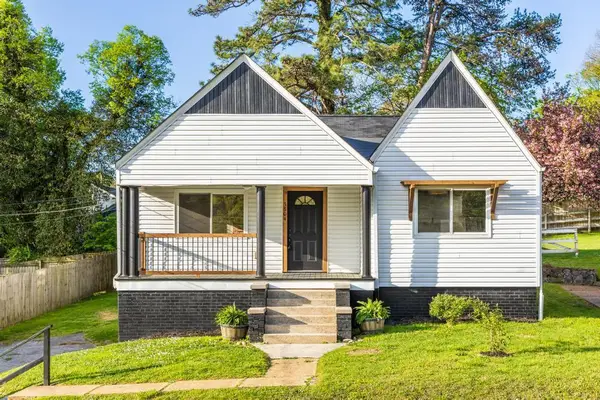 $342,900Active3 beds 2 baths1,422 sq. ft.
$342,900Active3 beds 2 baths1,422 sq. ft.3804 Northview Avenue, Chattanooga, TN 37411
MLS# 1529027Listed by: BRIDGE CITY REALTY, LLC - New
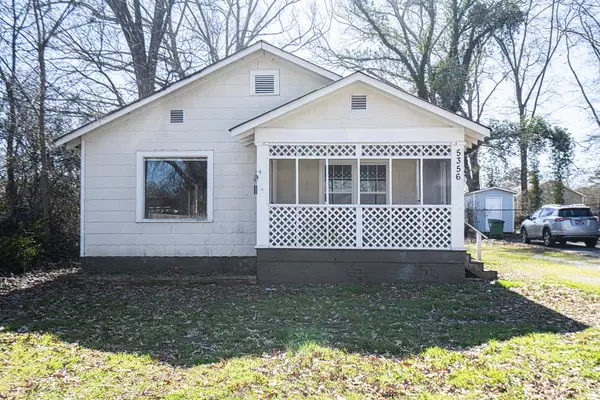 $225,000Active2 beds 1 baths943 sq. ft.
$225,000Active2 beds 1 baths943 sq. ft.5356 Greenbriar Road, Chattanooga, TN 37412
MLS# 1529005Listed by: 1 PERCENT LISTS SCENIC CITY - New
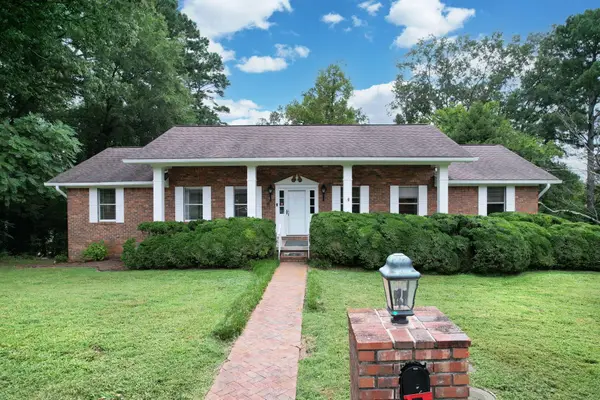 $625,000Active4 beds 3 baths3,190 sq. ft.
$625,000Active4 beds 3 baths3,190 sq. ft.7104 Moreview Road, Chattanooga, TN 37412
MLS# 1528936Listed by: CRYE-LEIKE, REALTORS

