909 Blue Heights Drive #17, East Ridge, TN 37412
Local realty services provided by:Better Homes and Gardens Real Estate Jackson Realty
909 Blue Heights Drive #17,East Ridge, TN 37412
$363,115
- 3 Beds
- 3 Baths
- 1,594 sq. ft.
- Single family
- Active
Upcoming open houses
- Fri, Feb 2701:00 pm - 03:00 pm
Listed by: ashley ballezzi, keith breneman
Office: real broker
MLS#:1524099
Source:TN_CAR
Price summary
- Price:$363,115
- Price per sq. ft.:$227.8
- Monthly HOA dues:$130
About this home
Welcome to Cielo Elevated Living, East Ridge's newest modern townhome community just 10 minutes to Downtown Chattanooga and a quick walk to Parkridge East Hospital. This 3 bedroom, 2.5 bath home sits in a prime location within the neighborhood and showcases clean finishes, wide-open living spaces, and multiple outdoor areas to enjoy.
The main level features a large, open-concept living and dining area with plenty of natural light and easy access to the covered balcony. The kitchen stands out with upgraded cabinetry, quartz countertops, a bold herringbone backsplash, stainless Samsung appliances (including the refrigerator), matte black hardware, and a layout designed for everyday use.
Upstairs, the primary suite offers a private balcony, high ceilings, modern lighting, and a full bath with a double vanity, quartz tops, dark tile shower, and matte black plumbing. Two additional bedrooms sit on the same floor, each with great closet space and access to a clean, modern guest bath. The laundry area is also upstairs for convenience. This floor plan includes three outdoor spaces, a covered front porch, a main-level balcony, and a private balcony off the primary bedroom, giving you multiple spots to relax and unwind. Every home at Cielo includes energy-efficient construction, smooth ceilings, engineered hardwood or LVP on the main level, R-38 attic insulation, and professionally curated exterior color schemes. These townhomes are not in a flood zone, investor-friendly, and open to mid-term rental opportunities. Depending on the stage of construction, buyers may still have the opportunity to select interior color packages or additional upgrades. Seller is offering up to 3% toward buyer closing costs or upgrades with the preferred lender. Starting price for this 3-bed, 2.5-bath plan: $349,900.
Contact an agent
Home facts
- Year built:2025
- Listing ID #:1524099
- Added:101 day(s) ago
- Updated:February 26, 2026 at 05:12 PM
Rooms and interior
- Bedrooms:3
- Total bathrooms:3
- Full bathrooms:2
- Half bathrooms:1
- Flooring:Tile
- Bathrooms Description:Tub/shower Combo
- Living area:1,594 sq. ft.
Heating and cooling
- Cooling:Central Air, Electric
- Heating:Central, Electric, Heating
Structure and exterior
- Roof:Shingle
- Year built:2025
- Building area:1,594 sq. ft.
- Construction Materials:HardiPlank Type, Vinyl Siding
- Exterior Features:Lighting
- Foundation Description:Slab
- Levels:Three Or More, Two
Utilities
- Water:Public, Water Connected
- Sewer:Public Sewer, Sewer Connected
Finances and disclosures
- Price:$363,115
- Price per sq. ft.:$227.8
Features and amenities
- Amenities:Ceiling Fan(s), Crown Molding, High Ceilings, Recessed Lighting
- Pool features:Community
New listings near 909 Blue Heights Drive #17
- New
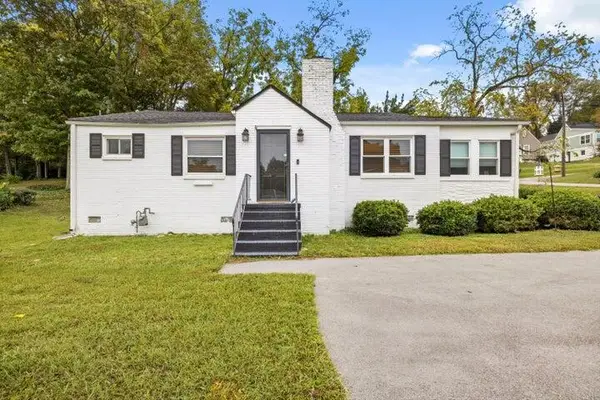 $224,000Active2 beds 1 baths1,401 sq. ft.
$224,000Active2 beds 1 baths1,401 sq. ft.520 Bacon, Chattanooga, TN 37412
MLS# 20260953Listed by: EXP REALTY, LLC - New
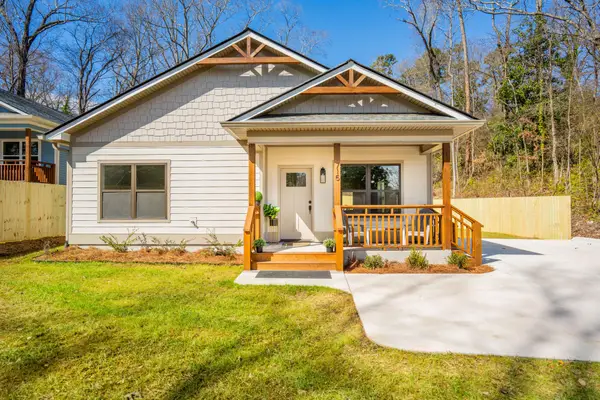 $384,700Active4 beds 2 baths1,474 sq. ft.
$384,700Active4 beds 2 baths1,474 sq. ft.715 Donaldson Road, Chattanooga, TN 37412
MLS# 3135342Listed by: GREATER DOWNTOWN REALTY DBA KELLER WILLIAMS REALTY - Open Sun, 2 to 4pmNew
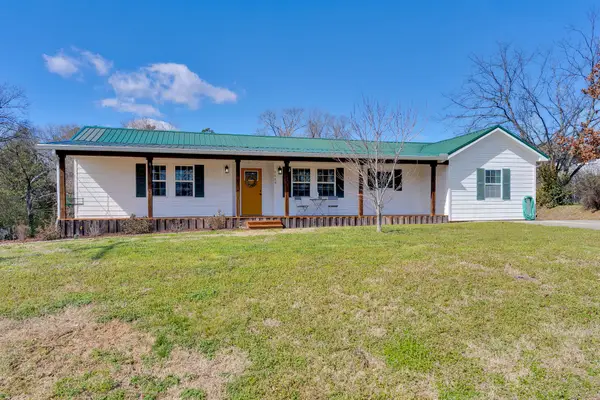 $369,000Active3 beds 2 baths1,864 sq. ft.
$369,000Active3 beds 2 baths1,864 sq. ft.1119 Edwin Lane, Chattanooga, TN 37412
MLS# 1528923Listed by: KELLER WILLIAMS REALTY - New
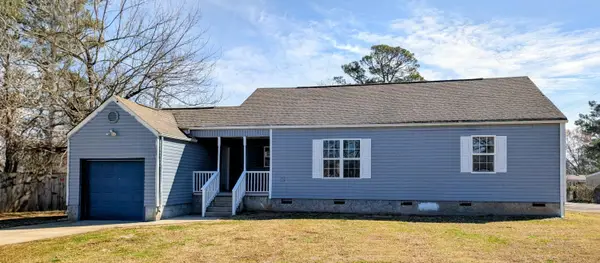 $269,900Active3 beds 2 baths1,124 sq. ft.
$269,900Active3 beds 2 baths1,124 sq. ft.1614 Truman Avenue, Chattanooga, TN 37412
MLS# 1529197Listed by: MIGHTY OAKS REALTY LLC - New
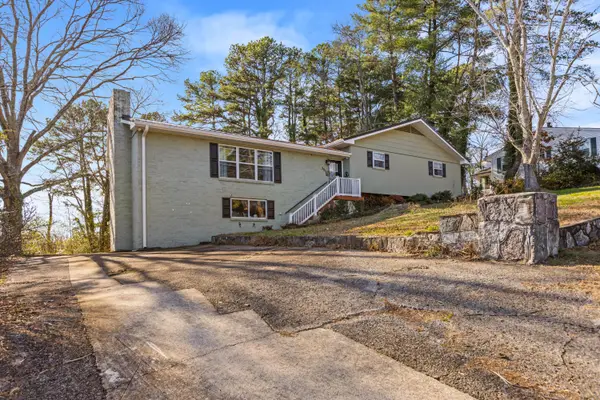 $299,000Active3 beds 3 baths2,541 sq. ft.
$299,000Active3 beds 3 baths2,541 sq. ft.3614 Craig Road, Chattanooga, TN 37412
MLS# 1529103Listed by: KELLER WILLIAMS REALTY - New
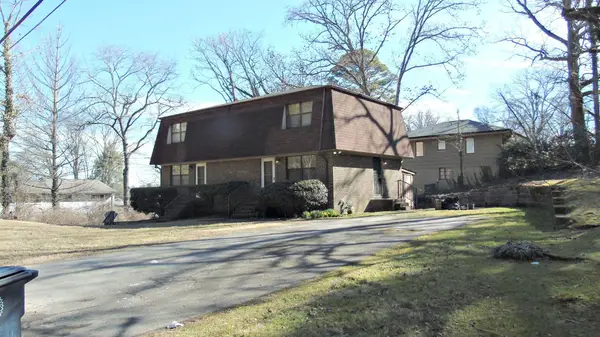 $295,000Active-- beds -- baths2,460 sq. ft.
$295,000Active-- beds -- baths2,460 sq. ft.860&862 Donaldson Road, Chattanooga, TN 37412
MLS# 1529086Listed by: REAL ESTATE PARTNERS CHATTANOOGA LLC - New
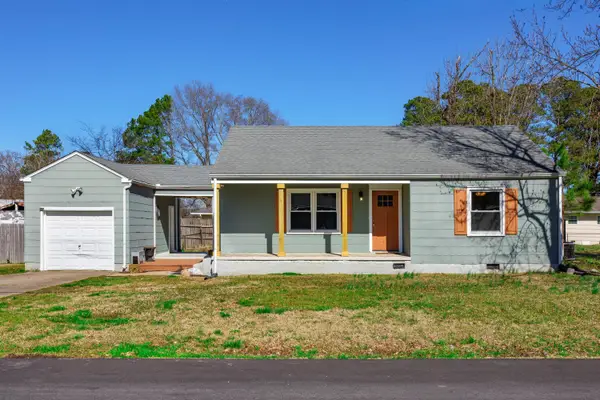 $249,900Active2 beds 1 baths1,175 sq. ft.
$249,900Active2 beds 1 baths1,175 sq. ft.4323 Spriggs Street, Chattanooga, TN 37412
MLS# 1529043Listed by: SCENIC SOUTH PROPERTIES, LLC - New
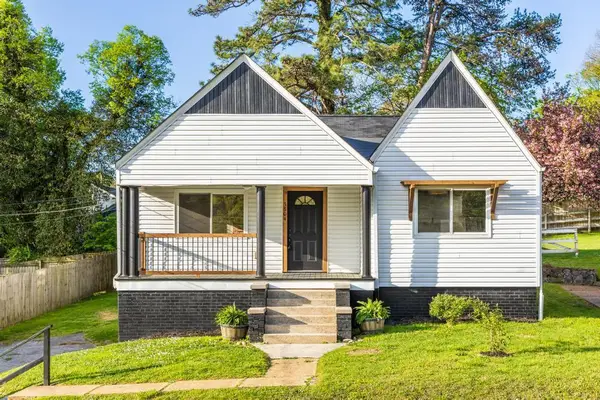 $342,900Active3 beds 2 baths1,422 sq. ft.
$342,900Active3 beds 2 baths1,422 sq. ft.3804 Northview Avenue, Chattanooga, TN 37411
MLS# 1529027Listed by: BRIDGE CITY REALTY, LLC - New
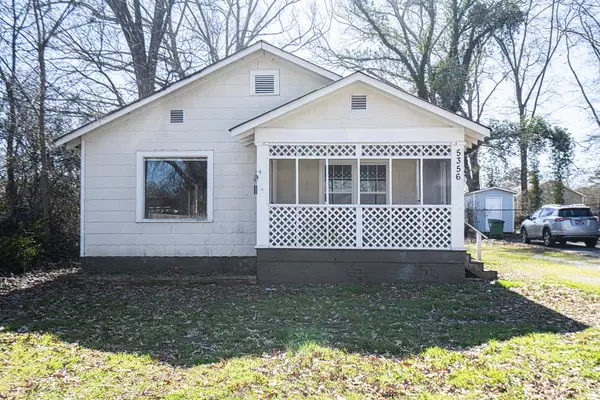 $225,000Active2 beds 1 baths943 sq. ft.
$225,000Active2 beds 1 baths943 sq. ft.5356 Greenbriar Road, Chattanooga, TN 37412
MLS# 1529005Listed by: 1 PERCENT LISTS SCENIC CITY - New
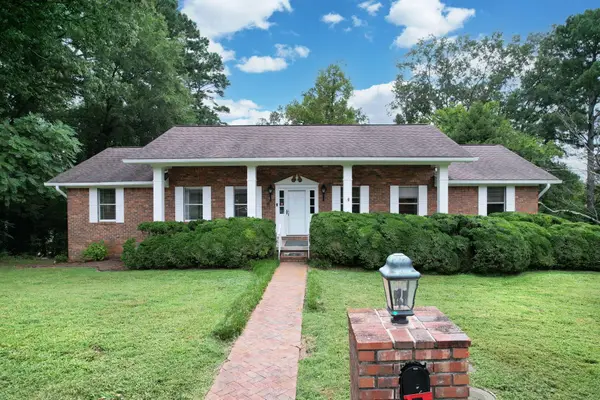 $625,000Active4 beds 3 baths3,190 sq. ft.
$625,000Active4 beds 3 baths3,190 sq. ft.7104 Moreview Road, Chattanooga, TN 37412
MLS# 1528936Listed by: CRYE-LEIKE, REALTORS

