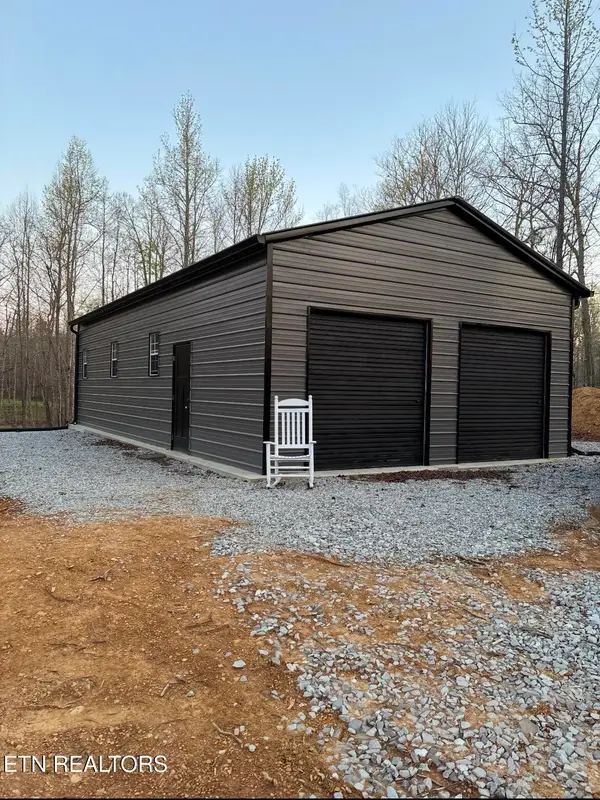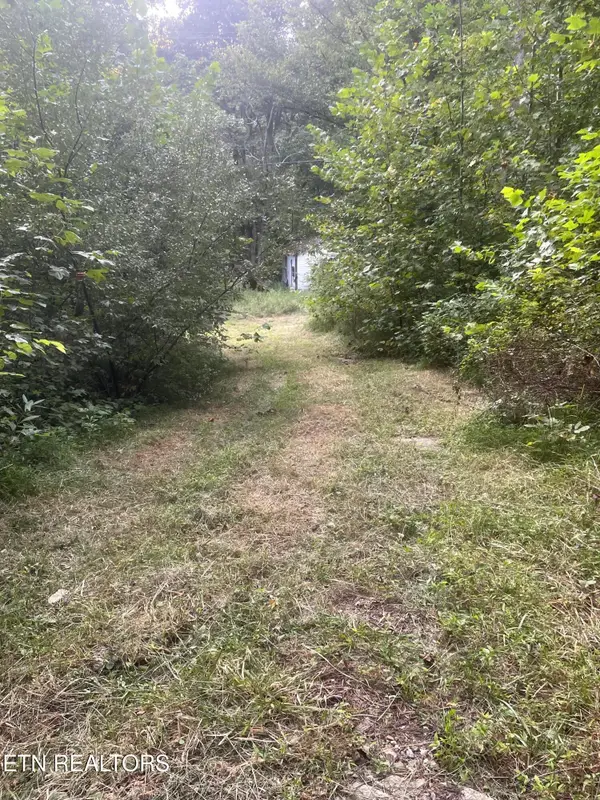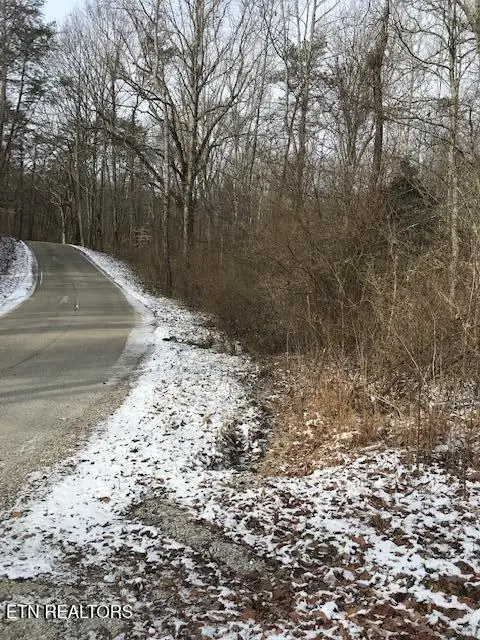404 High St, Elgin, TN 37732
Local realty services provided by:Better Homes and Gardens Real Estate Jackson Realty
404 High St,Elgin, TN 37732
$325,000
- 3 Beds
- 2 Baths
- 1,300 sq. ft.
- Single family
- Active
Listed by: jordan lambert, sherry lambert
Office: tennessee life real estate professionals
MLS#:1321664
Source:TN_KAAR
Price summary
- Price:$325,000
- Price per sq. ft.:$250
About this home
MOTIVATED SELLER!! BRING AN OFFER!!
Modern Farmhouse Rancher on 0.54 Acres | New Construction in Elgin, Tennessee
3 Bedroom 2 Bathroom
Experience the perfect balance of modern craftsmanship and country charm in this beautiful new construction farmhouse rancher, nestled on 0.54 peaceful acres in the heart of Elgin, Tennessee (Robbins, TN).
This thoughtfully designed home offers a refined blend of luxury finishes, open-concept living, and natural tranquility, ideal for those seeking both comfort and a connection to East Tennessee's great outdoors.
High Speed Internet Available - No Restrictions
Step inside to discover a spacious 25' x 25' open living, kitchen, and dining area, complete with vaulted 12-foot ceilings adorned in elegant tongue-and-groove woodwork. The seamless design creates a bright and welcoming atmosphere, perfect for entertaining or simply enjoying quiet evenings at home.
The show-stopping kitchen features a large island, Quartz countertops, glass-tiled backsplash, and stainless steel appliances, all beautifully complemented by neutral green and white cabinetry for a timeless, modern farmhouse aesthetic.
Throughout the home, luxury vinyl plank flooring and tile finishes provide both durability and sophistication. The hall bathroom showcases large-format floor tile and a glass-tiled tub/shower, echoing the kitchen's design elements for a cohesive, upscale feel.
The primary suite offers a generous layout, complete with a double vanity, glass-enclosed tiled shower, and a spacious walk-in closet.
This home is equipped with a gas tankless water heater for on-demand hot water and Energy Star doors and windows, ensuring efficiency and year-round comfort.
Outdoor living is equally inviting, enjoy morning coffee or evening sunsets on either the 50' long covered front porch or the back deck, both designed to take full advantage of the natural beauty surrounding the property. The front porch features a tongue-and-groove ceiling with recessed lighting and ceiling fans, while the back deck provides the perfect spot for grilling or gathering with friends and family.
Located in Scott County, this property offers easy access to the best of East Tennessee living. Just a short drive away, you'll find Big South Fork National River and Recreation Area, offering world-class hiking, horseback riding, and kayaking. Brimstone Recreation Area and Royal Blue Wildlife Management Area are nearby for off-road enthusiasts, while Oneida is just minutes away for shopping, dining, and excellent schools. For additional convenience, Jamestown and Knoxville are both within easy reach, providing access to larger amenities while you enjoy the peace and solitude of small-town life.
Whether you're looking for a forever home, a weekend retreat, or a peaceful investment, this Elgin property embodies modern elegance and country serenity, the best of what East Tennessee has to offer.
Contact us today for your private tour.
Contact an agent
Home facts
- Year built:2025
- Listing ID #:1321664
- Added:97 day(s) ago
- Updated:February 20, 2026 at 05:10 AM
Rooms and interior
- Bedrooms:3
- Total bathrooms:2
- Full bathrooms:2
- Living area:1,300 sq. ft.
Heating and cooling
- Cooling:Central Cooling
- Heating:Central
Structure and exterior
- Year built:2025
- Building area:1,300 sq. ft.
- Lot area:0.54 Acres
Schools
- High school:Scott
- Middle school:Huntsville
Utilities
- Sewer:Septic Tank
Finances and disclosures
- Price:$325,000
- Price per sq. ft.:$250
New listings near 404 High St
 $219,900Active24.07 Acres
$219,900Active24.07 Acres178 Old Rugby Pike Pike, Elgin, TN 37732
MLS# 1323216Listed by: NORTH CUMBERLAND REALTY, LLC $80,000Active7.07 Acres
$80,000Active7.07 Acres3209 Scott Hwy, Elgin, TN 37732
MLS# 1313853Listed by: AYERS AUCTION AND REAL ESTATE $474,900Active157.4 Acres
$474,900Active157.4 Acres111 213.00 Concord Rd, Robbins, TN 37852
MLS# 1288522Listed by: AYERS AUCTION AND REAL ESTATE

