263 Club Springs Rd, Elmwood, TN 38560
Local realty services provided by:Better Homes and Gardens Real Estate Ben Bray & Associates
263 Club Springs Rd,Elmwood, TN 38560
$739,000
- 3 Beds
- 4 Baths
- 2,801 sq. ft.
- Single family
- Active
Listed by:susanne flynn
Office:flynn realty
MLS#:2965371
Source:NASHVILLE
Price summary
- Price:$739,000
- Price per sq. ft.:$263.83
About this home
PRIVACY, BEAUTY, and OPPORTUNITY awaits for Equestrian lovers/cattle and developers alike!!! 5 acres (pending survey) of fenced/cross fenced property; move-in ready for your Greenbelt property. New construction, 2023 cape cod custom-built home with 2802 sq feet features an open-floor concept with custom cabinetry, granite countertops throughout, wood-laminate and tile flooring, high-speed internet, newly concreted driveway with additional parking area, low maintenance hardy board/brick exterior, over-sized covered front and back concrete porches with views of farm and wild-life! The 1850+ feet of road frontage is cleared with mature trees. Property is a few miles away from the popular Caney Fork River with kayaking and fishing, and 20 minutes from Center Hill Lake and Cordell Hull Lake for outdoor enthusiasts! This one-of-a-kind property has the privacy you’re looking, for while being only six miles from I-40 and restaurants! Only 45 min from airport. This property is currently being surveyed to be subdivided. Exact acreage pending. This property is also listed as a whole with 70+ acres (MLS# 2965192). You can also purchase the 68+/- acres individually (MLS# 2965370).
Contact an agent
Home facts
- Year built:2023
- Listing ID #:2965371
- Added:54 day(s) ago
- Updated:September 25, 2025 at 12:38 PM
Rooms and interior
- Bedrooms:3
- Total bathrooms:4
- Full bathrooms:2
- Half bathrooms:2
- Living area:2,801 sq. ft.
Heating and cooling
- Cooling:Ceiling Fan(s), Central Air
- Heating:Central
Structure and exterior
- Roof:Shingle
- Year built:2023
- Building area:2,801 sq. ft.
- Lot area:5 Acres
Schools
- High school:Gordonsville High School
- Middle school:Gordonsville High School
- Elementary school:Gordonsville Elementary School
Utilities
- Water:Public, Water Available
- Sewer:Septic Tank
Finances and disclosures
- Price:$739,000
- Price per sq. ft.:$263.83
- Tax amount:$2,057
New listings near 263 Club Springs Rd
- New
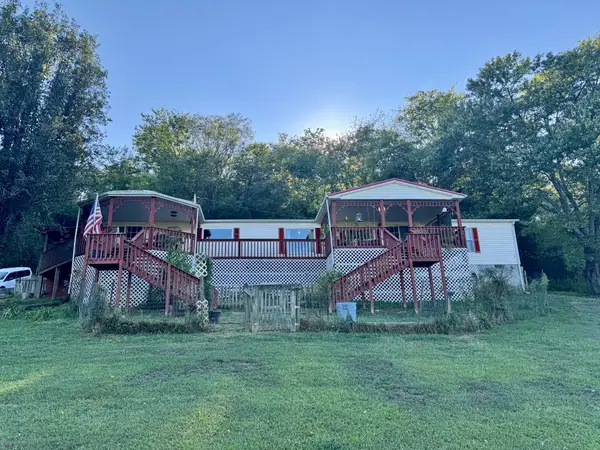 $399,900Active3 beds 2 baths2,016 sq. ft.
$399,900Active3 beds 2 baths2,016 sq. ft.14 Cordell Hull Ln, Elmwood, TN 38560
MLS# 2996484Listed by: DISCOVER REALTY & AUCTION, LLC - New
 $185,000Active22.89 Acres
$185,000Active22.89 Acres0 Club Springs Road, Elmwood, TN 38560
MLS# 2991355Listed by: ZACH TAYLOR REAL ESTATE - New
 $419,000Active51 Acres
$419,000Active51 Acres0 Club Springs Road, Elmwood, TN 38560
MLS# 2991396Listed by: ZACH TAYLOR REAL ESTATE  $245,000Active28.21 Acres
$245,000Active28.21 Acres0 Club Springs Road, Elmwood, TN 38560
MLS# 2991377Listed by: ZACH TAYLOR REAL ESTATE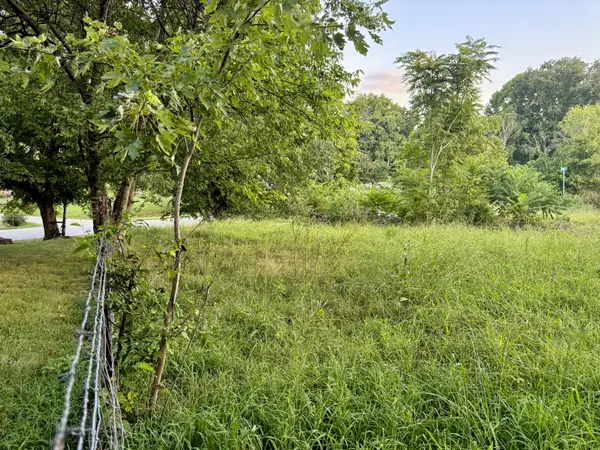 $22,000Active0.32 Acres
$22,000Active0.32 Acres1 Horseshoe Bend Rd, Elmwood, TN 38560
MLS# 2982030Listed by: THE HOMESTEAD GROUP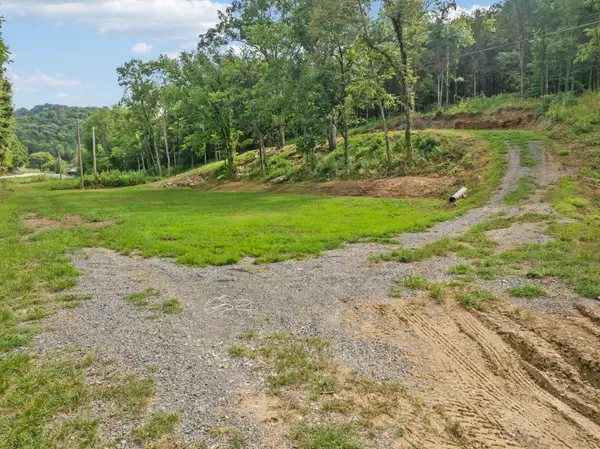 $82,999Active5.03 Acres
$82,999Active5.03 Acres0 Stonewall Hwy, Gordonsville, TN 38563
MLS# 2979372Listed by: UNDERWOOD HOMETOWN REALTY, LLC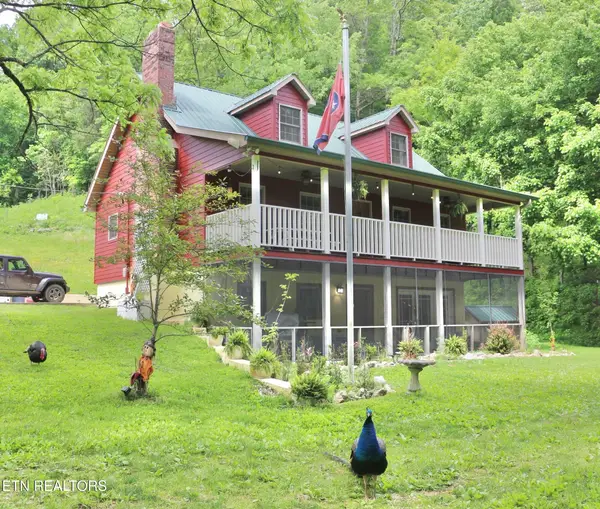 $824,929Active4 beds 3 baths2,592 sq. ft.
$824,929Active4 beds 3 baths2,592 sq. ft.89 Ouchonder Rd, Elmwood, TN 38560
MLS# 1312116Listed by: SKENDER-NEWTON REALTY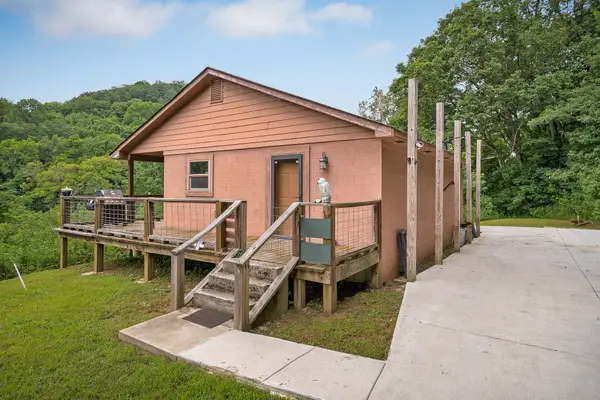 $464,000Active80.88 Acres
$464,000Active80.88 Acres49 Duck Hollow Rd, Elmwood, TN 38560
MLS# 2969420Listed by: HIGHLANDS ELITE REAL ESTATE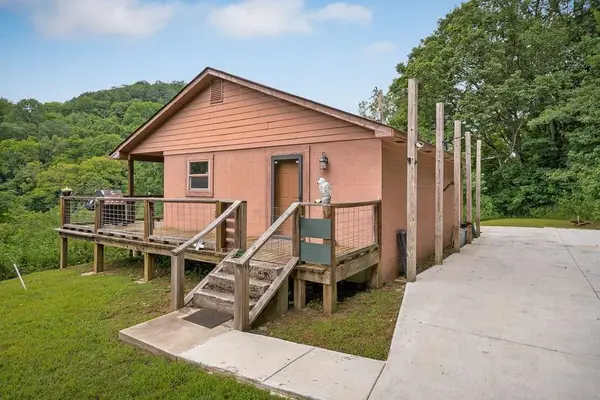 $464,000Active80.88 Acres
$464,000Active80.88 Acres49 Duck Hollow Rd, ELMWOOD, TN 38560
MLS# 238426Listed by: HIGHLANDS ELITE REAL ESTATE LLC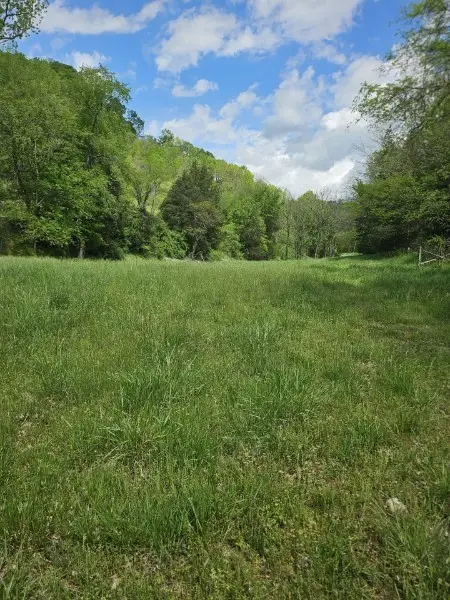 $649,000Active68 Acres
$649,000Active68 Acres263 Club Springs Rd, Elmwood, TN 38560
MLS# 2965370Listed by: FLYNN REALTY
