548 Horseshoe Bend Ln, Elmwood, TN 38560
Local realty services provided by:Better Homes and Gardens Real Estate Heritage Group
548 Horseshoe Bend Ln,Elmwood, TN 38560
$779,900
- 4 Beds
- 4 Baths
- 3,066 sq. ft.
- Single family
- Active
Listed by:tree maddux w/music city life team
Office:benchmark realty, llc.
MLS#:2946418
Source:NASHVILLE
Price summary
- Price:$779,900
- Price per sq. ft.:$254.37
About this home
PRIVATE home on 10.06 aces, minutes to Cordell Hull Lake, boat ramp & fishing. Lots of living space w/ 4 bedrooms, 3 full bath and half bath, open floor plan, rec room with wet bar & more. Completely renovated. A true show place. Perfect haven for entertaining friends and family in the newly built covered outdoor kitchen or staying at home and enjoying the quiet and serenity of the surrounding forest complete with a private chapel/meditation area just a short walk into the woods. Walk to the lake through cleared trails for your own private lake access across from Defeated Creek Marina. Star watchers sanctuary. Hunters paradise with deer and turkey walking up to your back yard. RV hookup that can produce extra income. Impress your friends with your own private wine cellar.Very spacious home with too many extras to list. See pictures for details. Chicken coop, new 2400 sq ft garage and workshop. Privacy galore! We have an accepted contract with a sale of home contingency and a 24 hour first right of refusal.
Contact an agent
Home facts
- Year built:2008
- Listing ID #:2946418
- Added:64 day(s) ago
- Updated:September 25, 2025 at 12:38 PM
Rooms and interior
- Bedrooms:4
- Total bathrooms:4
- Full bathrooms:3
- Half bathrooms:1
- Living area:3,066 sq. ft.
Heating and cooling
- Cooling:Ceiling Fan(s), Central Air, Electric
- Heating:Central, Electric
Structure and exterior
- Roof:Metal
- Year built:2008
- Building area:3,066 sq. ft.
- Lot area:10.06 Acres
Schools
- High school:Smith County High School
- Middle school:Forks River Elementary
- Elementary school:Forks River Elementary
Utilities
- Water:Public, Water Available
- Sewer:Septic Tank
Finances and disclosures
- Price:$779,900
- Price per sq. ft.:$254.37
- Tax amount:$1,922
New listings near 548 Horseshoe Bend Ln
- New
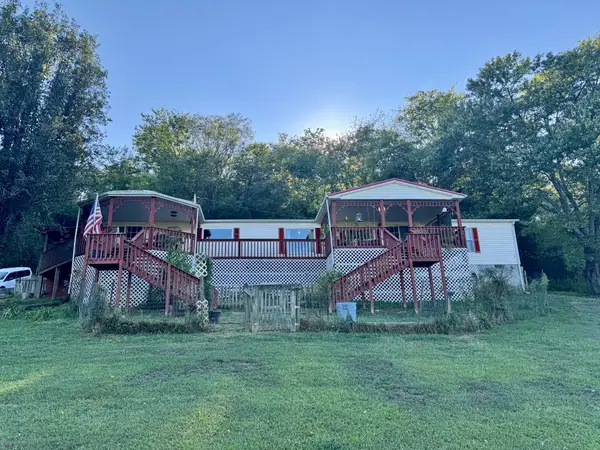 $399,900Active3 beds 2 baths2,016 sq. ft.
$399,900Active3 beds 2 baths2,016 sq. ft.14 Cordell Hull Ln, Elmwood, TN 38560
MLS# 2996484Listed by: DISCOVER REALTY & AUCTION, LLC - New
 $185,000Active22.89 Acres
$185,000Active22.89 Acres0 Club Springs Road, Elmwood, TN 38560
MLS# 2991355Listed by: ZACH TAYLOR REAL ESTATE - New
 $419,000Active51 Acres
$419,000Active51 Acres0 Club Springs Road, Elmwood, TN 38560
MLS# 2991396Listed by: ZACH TAYLOR REAL ESTATE  $245,000Active28.21 Acres
$245,000Active28.21 Acres0 Club Springs Road, Elmwood, TN 38560
MLS# 2991377Listed by: ZACH TAYLOR REAL ESTATE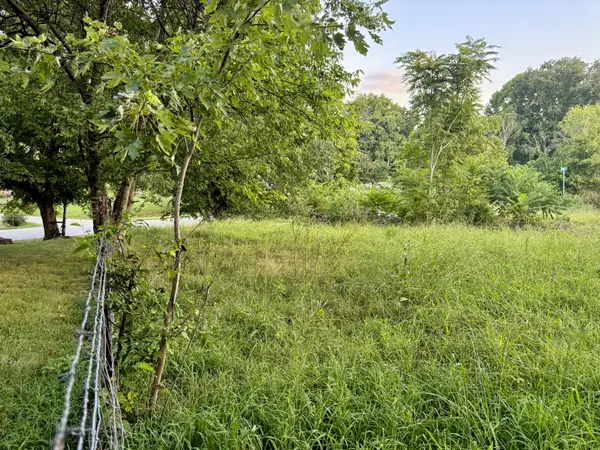 $22,000Active0.32 Acres
$22,000Active0.32 Acres1 Horseshoe Bend Rd, Elmwood, TN 38560
MLS# 2982030Listed by: THE HOMESTEAD GROUP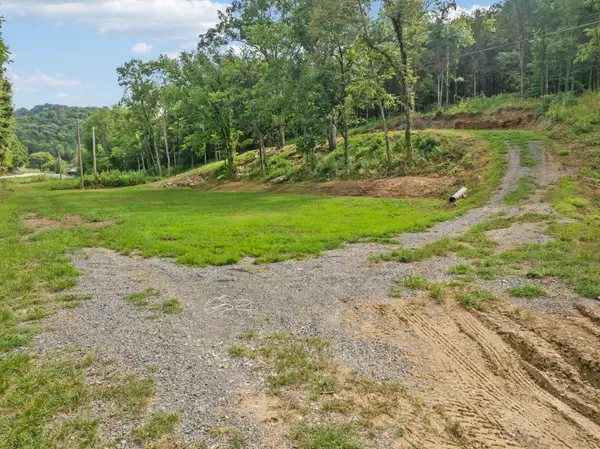 $82,999Active5.03 Acres
$82,999Active5.03 Acres0 Stonewall Hwy, Gordonsville, TN 38563
MLS# 2979372Listed by: UNDERWOOD HOMETOWN REALTY, LLC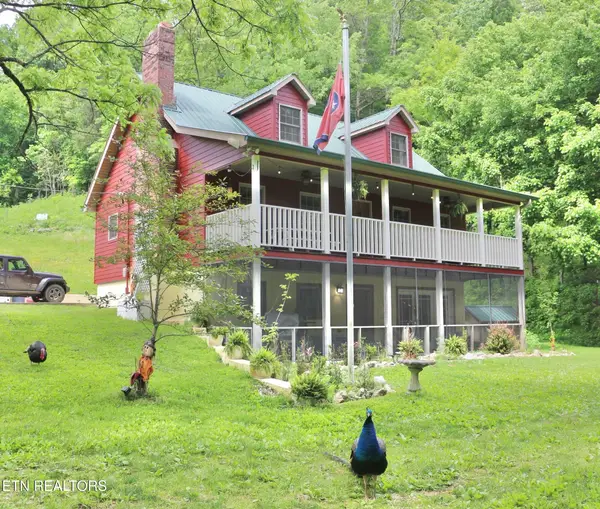 $824,929Active4 beds 3 baths2,592 sq. ft.
$824,929Active4 beds 3 baths2,592 sq. ft.89 Ouchonder Rd, Elmwood, TN 38560
MLS# 1312116Listed by: SKENDER-NEWTON REALTY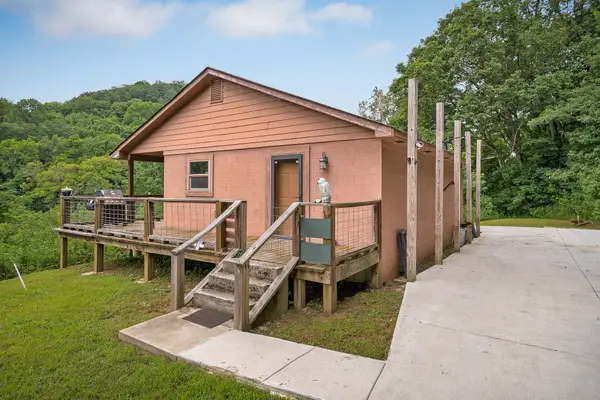 $464,000Active80.88 Acres
$464,000Active80.88 Acres49 Duck Hollow Rd, Elmwood, TN 38560
MLS# 2969420Listed by: HIGHLANDS ELITE REAL ESTATE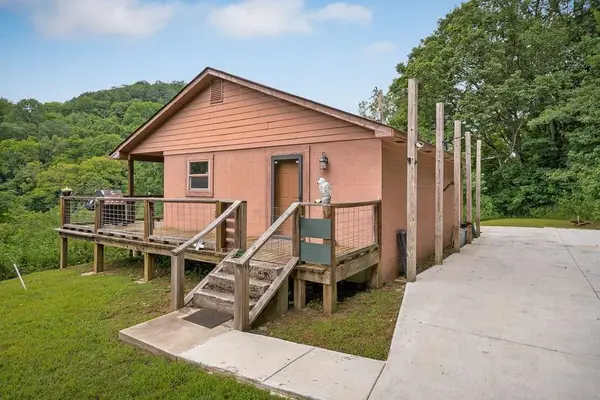 $464,000Active80.88 Acres
$464,000Active80.88 Acres49 Duck Hollow Rd, ELMWOOD, TN 38560
MLS# 238426Listed by: HIGHLANDS ELITE REAL ESTATE LLC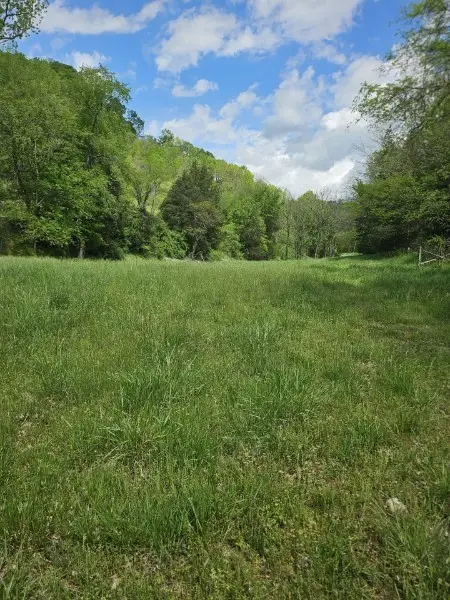 $649,000Active68 Acres
$649,000Active68 Acres263 Club Springs Rd, Elmwood, TN 38560
MLS# 2965370Listed by: FLYNN REALTY
