2607 Highway 39 E, Englewood, TN 37329
Local realty services provided by:Better Homes and Gardens Real Estate Signature Brokers
2607 Highway 39 E,Englewood, TN 37329
$349,900
- 3 Beds
- 2 Baths
- 1,440 sq. ft.
- Single family
- Active
Listed by: sherri denton
Office: keller williams - athens
MLS#:20253753
Source:TN_RCAR
Price summary
- Price:$349,900
- Price per sq. ft.:$242.99
About this home
New Modern Farmhouse
3 bedroom | 2 bath | 1,440 sq. ft. | 2.09 acres
This brand-new modern farmhouse sits on 2.09 peaceful acres, offering space, privacy, and everyday convenience. An expansive wraparound porch sets the tone for slow mornings, porch sitting, and quiet East Tennessee evenings.
Inside, the home features stainless steel appliances, shaker-style soft-close cabinetry, a spacious primary suite with a walk-in closet and custom tiled shower, and energy-efficient windows and doors, blending modern comfort with a warm farmhouse feel. With well water, there's no water bill, making country living even more appealing.
A large under-floor storage area provides ample space for tools, equipment, and seasonal items. For those who work from home, fiber internet is available, and Starlink is also a great option, offering flexibility without sacrificing connectivity.
Location Highlights:
• Peaceful country setting with easy access to nearby towns
• Just 10 minutes to Englewood
• 15 minutes to Etowah
• 20 minutes to Tellico Plains
• 25 minutes to Athens
• Approximately one hour to both Knoxville and Chattanooga
This home is move in ready and designed for comfort, style, and ease of living.
Schedule your private tour today and see for yourself the quality and lifestyle this home offers!
Contact an agent
Home facts
- Year built:2025
- Listing ID #:20253753
- Added:184 day(s) ago
- Updated:February 10, 2026 at 03:24 PM
Rooms and interior
- Bedrooms:3
- Total bathrooms:2
- Full bathrooms:2
- Living area:1,440 sq. ft.
Heating and cooling
- Cooling:Ceiling Fan(s), Central Air
- Heating:Central
Structure and exterior
- Roof:Pitched, Shingle
- Year built:2025
- Building area:1,440 sq. ft.
- Lot area:2.09 Acres
Schools
- High school:McMinn Central
- Elementary school:Englewood
Utilities
- Water:Water Connected, Well
- Sewer:Septic Tank
Finances and disclosures
- Price:$349,900
- Price per sq. ft.:$242.99
- Tax amount:$50
New listings near 2607 Highway 39 E
- New
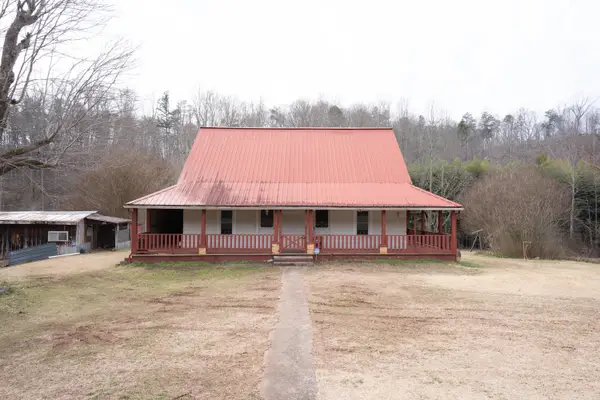 $250,000Active3 beds 2 baths1,873 sq. ft.
$250,000Active3 beds 2 baths1,873 sq. ft.2478 Highway 39 E, Englewood, TN 37329
MLS# 20260697Listed by: EXP REALTY - CLEVELAND - New
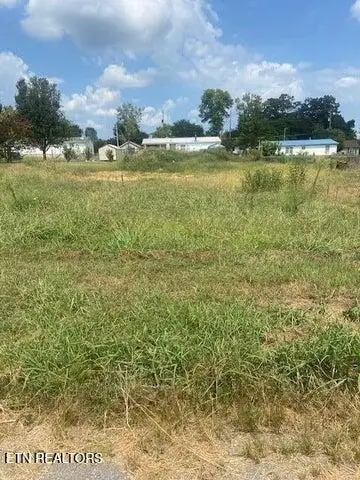 $21,900Active0.3 Acres
$21,900Active0.3 Acres00 Jeralds Street, Englewood, TN 37329
MLS# 1328882Listed by: EAST TENNESSEE PROPERTIES, LLC - New
 $250,000Active20 Acres
$250,000Active20 Acres1133 Macedonia Martin Gap Rd, Englewood, TN 37329
MLS# 3122079Listed by: SMALLTOWN HUNTING PROPERTIES & REAL ESTATE - New
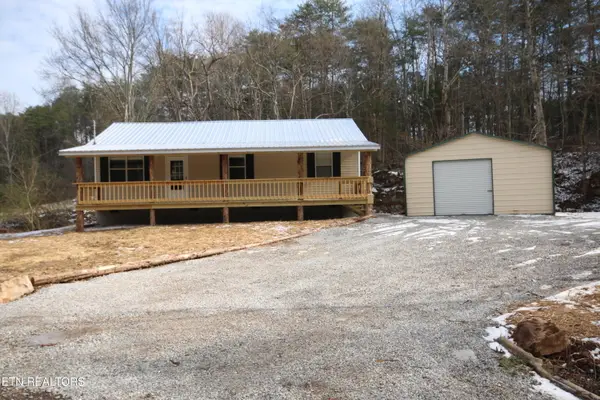 $299,900Active3 beds 2 baths1,440 sq. ft.
$299,900Active3 beds 2 baths1,440 sq. ft.580 County Road 461, Englewood, TN 37329
MLS# 1328494Listed by: KELLER WILLIAMS ATHENS - New
 $209,900Active-- beds 2 baths1,428 sq. ft.
$209,900Active-- beds 2 baths1,428 sq. ft.17 Sunset Avenue, Englewood, TN 37329
MLS# 20260544Listed by: RE/MAX REAL ESTATE PROFESSIONALS 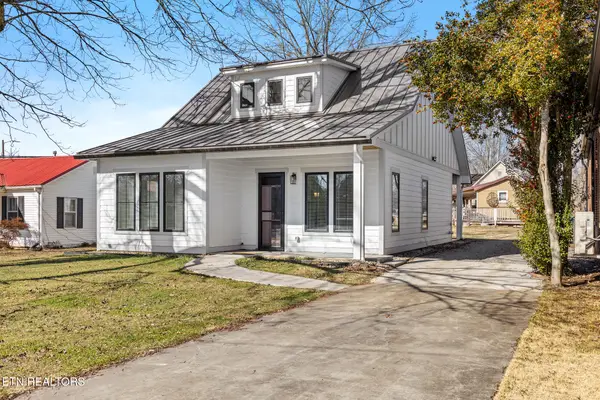 $250,000Active2 beds 1 baths1,202 sq. ft.
$250,000Active2 beds 1 baths1,202 sq. ft.103 E Main St, Englewood, TN 37329
MLS# 1327848Listed by: CENTURY 21 LEGACY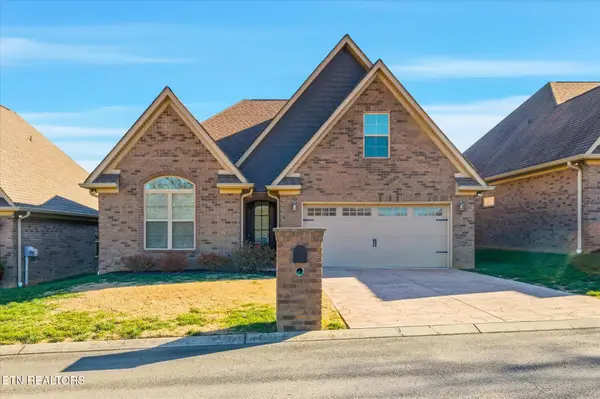 $389,900Active4 beds 3 baths1,983 sq. ft.
$389,900Active4 beds 3 baths1,983 sq. ft.206 Zion Cove Lane, Englewood, TN 37329
MLS# 1327803Listed by: CENTURY 21 LEGACY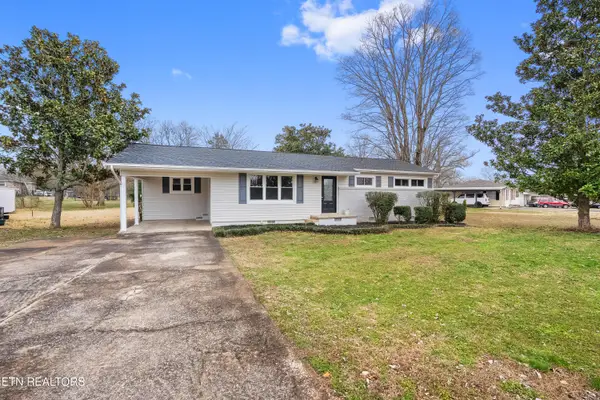 $200,000Pending3 beds 2 baths1,040 sq. ft.
$200,000Pending3 beds 2 baths1,040 sq. ft.122 Hillcrest Drive, Englewood, TN 37329
MLS# 1327385Listed by: KELLER WILLIAMS WEST KNOXVILLE $250,000Active22.24 Acres
$250,000Active22.24 Acres00 Co Rd 422, Englewood, TN 37329
MLS# 1326767Listed by: BENDER REALTY $375,000Active4 beds 2 baths1,983 sq. ft.
$375,000Active4 beds 2 baths1,983 sq. ft.204 Zion Cove Lane, Englewood, TN 37329
MLS# 1326382Listed by: KELLER WILLIAMS REALTY

