450 Wolf Pit Rd, Erin, TN 37061
Local realty services provided by:Better Homes and Gardens Real Estate Heritage Group
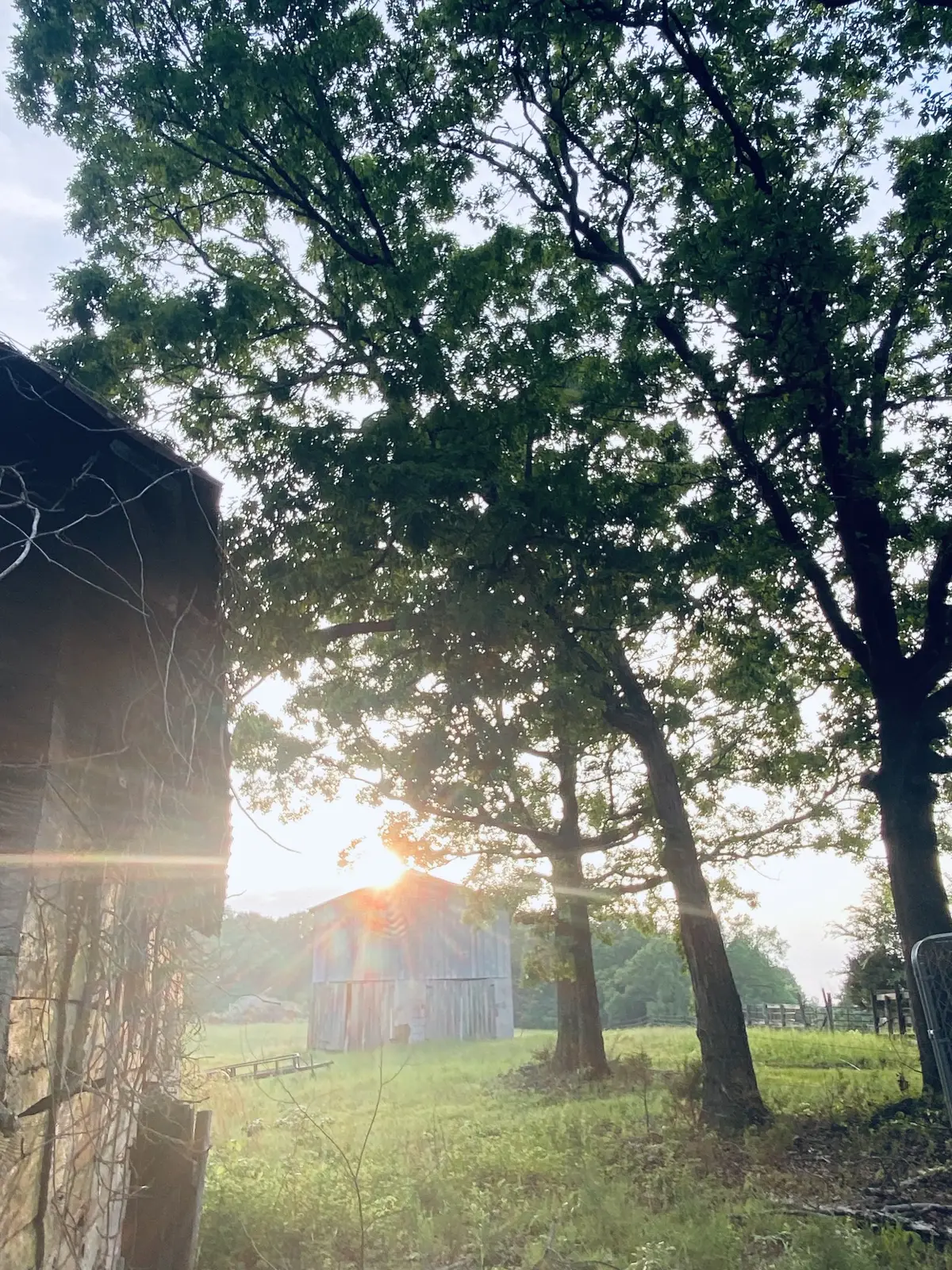
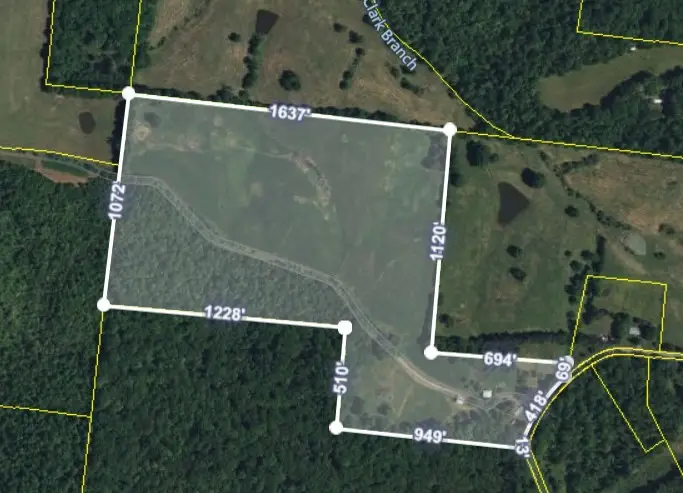
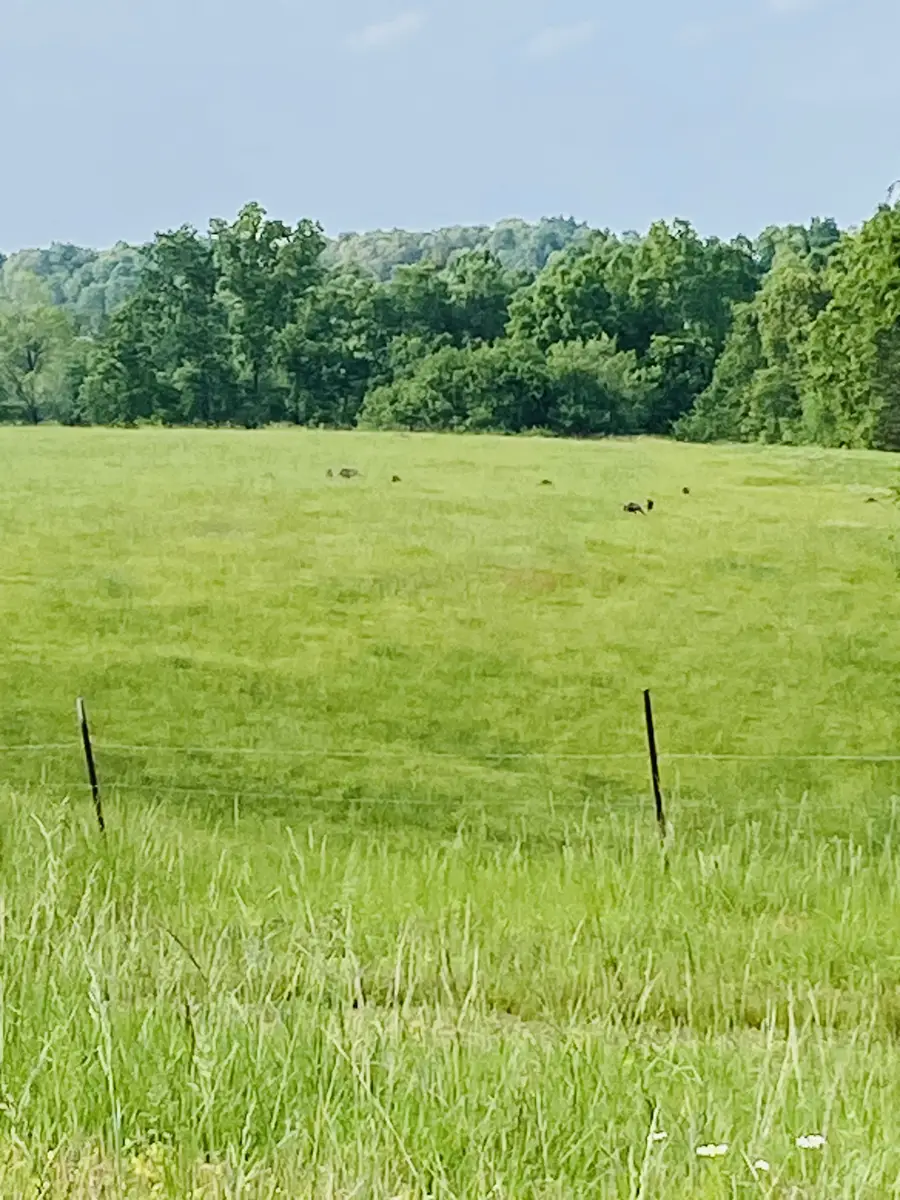
450 Wolf Pit Rd,Erin, TN 37061
$525,000
- 3 Beds
- 1 Baths
- 1,264 sq. ft.
- Single family
- Pending
Listed by:karla mullen
Office:haus realty & management llc.
MLS#:2924276
Source:NASHVILLE
Price summary
- Price:$525,000
- Price per sq. ft.:$415.35
About this home
This charming 3-bedroom, 1-bath farmhouse sits on an incredible 53.97-acre unrestricted tract of rolling hills, offering the perfect blend of peace, privacy, and possibility. Whether you're seeking a working farm, a secluded getaway, or the ideal spot to build your forever home, this property delivers on all fronts.
The land is fenced and thoughtfully laid out with multiple barns, pasture areas, and two large storage barns with endless potential—perfect for equipment, hay, or transforming into workshops or event space. A detached two-car garage, additional storage shed, and marketable timber and value. High Speed Internet is available.
Outdoors, nature lovers and hunters alike will be in awe—two serene ponds, mature plum trees, and an abundance of wildlife including deer and turkey right off the back porch make this a true hunter’s paradise. Whether you're tending animals, exploring trails, or relaxing by the water, this land invites you to slow down and stay awhile.
The farmhouse is in livable condition, featuring gas heat, a gas stove, window units for cooling, and is connected to city water, natural gas, and a septic system. With some updates and personal touches, it could be a cozy full-time residence or serve as a comfortable home base while you build.
Multiple building sites boasting peaceful views and wide-open spaces, this land is ready for your vision—whether that’s a hobby farm, family compound, income-producing homestead, or peaceful retirement retreat.
Located just a short drive from Erin, TN, you’ll enjoy the best of both worlds: quiet country living with convenient access to local amenities, shopping, and dining.
If you’ve been dreaming of space, freedom, and a place to create your legacy. Come walk the land, breathe in the fresh air, and imagine the possibilities. Bring your boots, your animals, and your dreams. Professional Photos Coming Soon.
Contact an agent
Home facts
- Year built:1953
- Listing Id #:2924276
- Added:14 day(s) ago
- Updated:August 13, 2025 at 07:45 AM
Rooms and interior
- Bedrooms:3
- Total bathrooms:1
- Full bathrooms:1
- Living area:1,264 sq. ft.
Heating and cooling
- Cooling:Wall/Window Unit(s)
- Heating:Natural Gas
Structure and exterior
- Year built:1953
- Building area:1,264 sq. ft.
- Lot area:53.97 Acres
Schools
- High school:Houston Co High School
- Middle school:Houston Co Middle School
- Elementary school:Erin Elementary
Utilities
- Water:Public, Water Available
- Sewer:Septic Tank
Finances and disclosures
- Price:$525,000
- Price per sq. ft.:$415.35
- Tax amount:$734
New listings near 450 Wolf Pit Rd
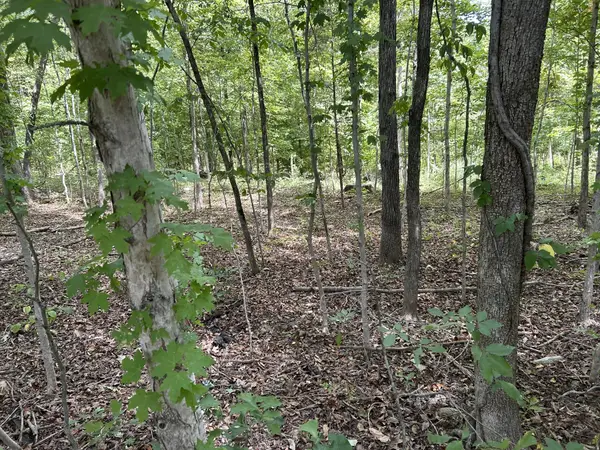 $54,000Pending8.9 Acres
$54,000Pending8.9 Acres0 Highway 49, Erin, TN 37061
MLS# 2973129Listed by: COLDWELL BANKER CONROY, MARABLE & HOLLEMAN- New
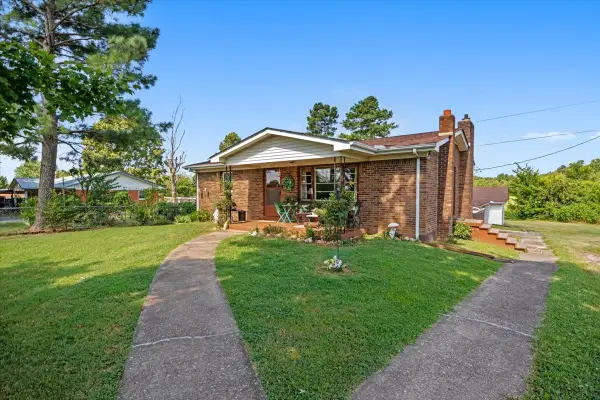 $229,000Active3 beds 3 baths2,536 sq. ft.
$229,000Active3 beds 3 baths2,536 sq. ft.316 N Main St, Erin, TN 37061
MLS# 2964378Listed by: EMERALD KEY REALTY - New
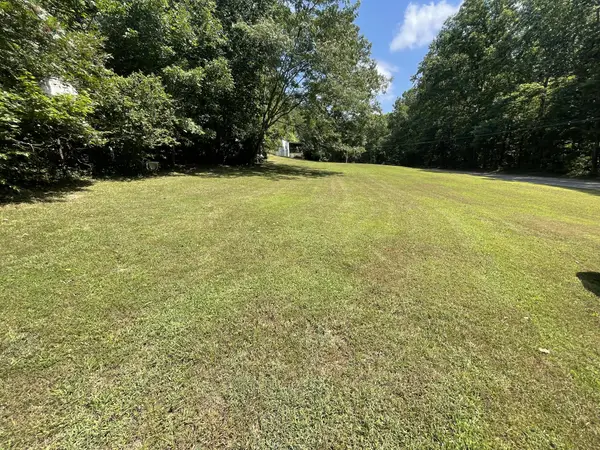 $64,000Active5.01 Acres
$64,000Active5.01 Acres123 Limekiln Rd, Erin, TN 37061
MLS# 2971450Listed by: HAUS REALTY & MANAGEMENT LLC 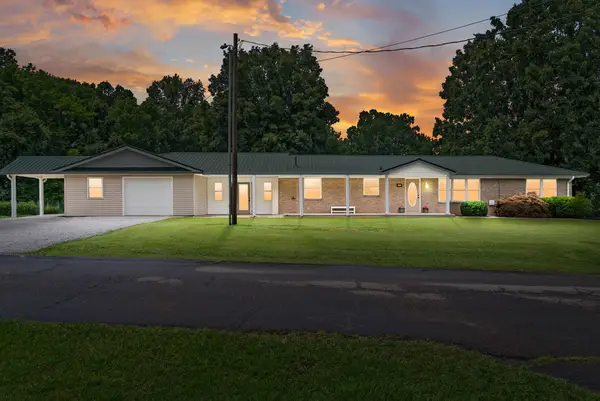 $359,900Pending3 beds 2 baths2,081 sq. ft.
$359,900Pending3 beds 2 baths2,081 sq. ft.199 Dogwood Dr, Erin, TN 37061
MLS# 2963435Listed by: EXP REALTY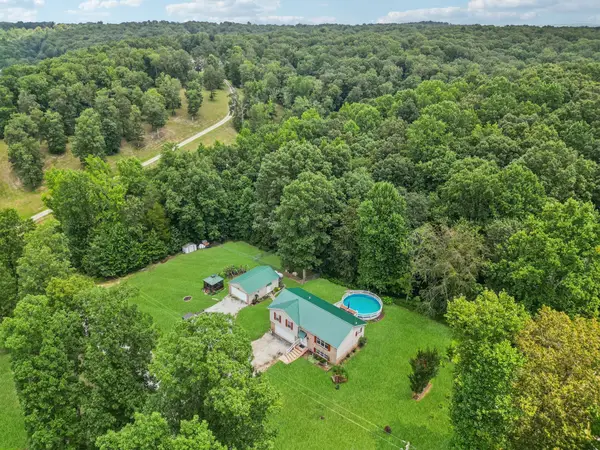 $324,900Active3 beds 2 baths1,896 sq. ft.
$324,900Active3 beds 2 baths1,896 sq. ft.155 E Point Ln, Erin, TN 37061
MLS# 2957586Listed by: HAUS REALTY & MANAGEMENT LLC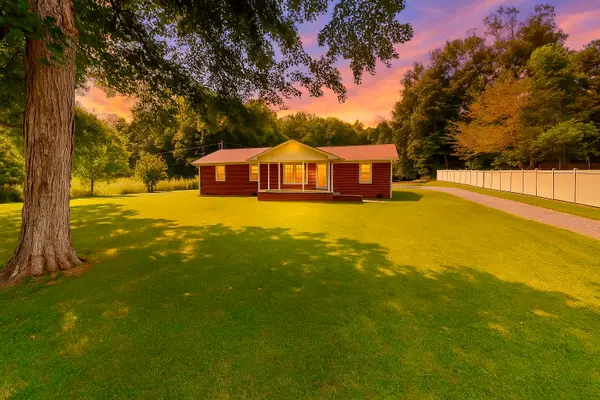 $299,900Active3 beds 1 baths1,450 sq. ft.
$299,900Active3 beds 1 baths1,450 sq. ft.615 Highway 13, Erin, TN 37061
MLS# 2945371Listed by: LPT REALTY LLC $249,000Active3 beds 2 baths1,428 sq. ft.
$249,000Active3 beds 2 baths1,428 sq. ft.1616 Highway 49, Erin, TN 37061
MLS# 2944180Listed by: VETERANS REALTY SERVICES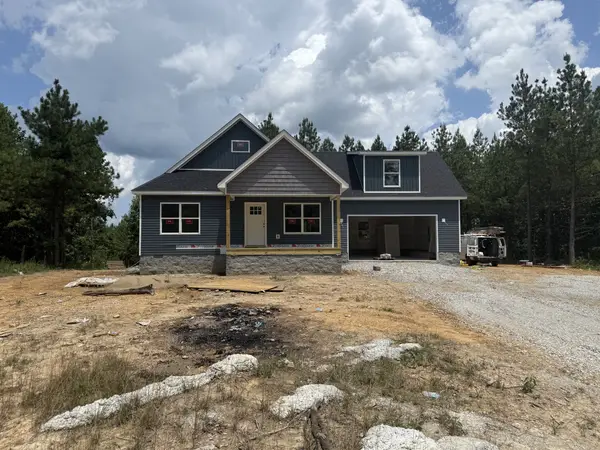 $399,500Active4 beds 2 baths1,516 sq. ft.
$399,500Active4 beds 2 baths1,516 sq. ft.3763 Highway 231, Erin, TN 37061
MLS# 2943946Listed by: ELITE REAL ESTATE GROUP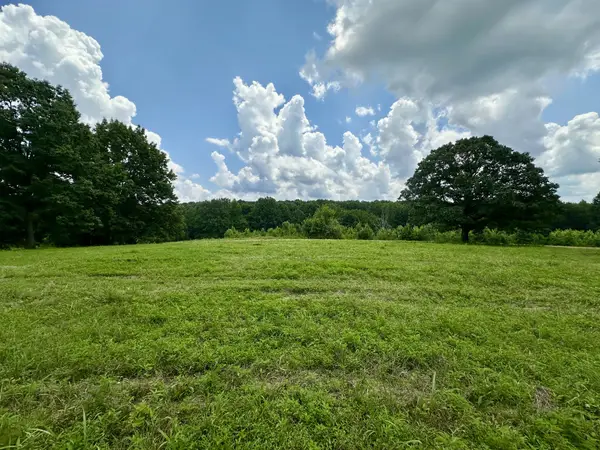 $265,000Active25.46 Acres
$265,000Active25.46 Acres0 Darrell Rye Road, Erin, TN 37061
MLS# 2930179Listed by: CRYE-LEIKE, INC., REALTORS

