104 County Road 531, Etowah, TN 37331
Local realty services provided by:Better Homes and Gardens Real Estate Signature Brokers
104 County Road 531,Etowah, TN 37331
$574,900
- 3 Beds
- 2 Baths
- 2,639 sq. ft.
- Single family
- Pending
Listed by: tanya bates
Office: silver key realty - athens
MLS#:20252826
Source:TN_RCAR
Price summary
- Price:$574,900
- Price per sq. ft.:$217.85
About this home
Classic brick charmer with updates & space in Etowah! An expansive covered front porch sets the tone for this warm 3BR/2BA home with the primary suite on the main level. The main living area features hardwood floors, crown molding, custom built-ins and a brick fireplace. The remodeled kitchen (approx. 7 yrs) offers granite counters, subway tile backsplash, rich wood cabinetry, an island cooktop, stainless appliances, and great flow to the dining area.
Retreat to a generous main-level primary suite. Upstairs provides two oversized bedrooms plus a large bonus/den, perfect for play, office, or media.
A full unfinished basement delivers excellent storage/workshop potential and future expansion. Major system updates include a roof 3 years ago, HVAC systems 3 years ago,, new garage doors & openers (2 years ago), and energy-efficient Anderson windows.
Outside, enjoy a wide front porch overlooking a manicured, tree-lined yard—ideal for breezy East Tennessee evenings. Convenient Etowah location close to town, yet with a peaceful, residential feel. Move-in ready with room to grow!
Contact an agent
Home facts
- Year built:1994
- Listing ID #:20252826
- Added:233 day(s) ago
- Updated:February 10, 2026 at 08:36 AM
Rooms and interior
- Bedrooms:3
- Total bathrooms:2
- Full bathrooms:2
- Living area:2,639 sq. ft.
Heating and cooling
- Cooling:Central Air
- Heating:Central, Electric, Multi Units, Natural Gas
Structure and exterior
- Roof:Shingle
- Year built:1994
- Building area:2,639 sq. ft.
- Lot area:0.69 Acres
Schools
- High school:Central High
- Middle school:Mountain View
- Elementary school:Mountain View
Utilities
- Water:Public, Water Connected
- Sewer:Septic Tank
Finances and disclosures
- Price:$574,900
- Price per sq. ft.:$217.85
- Tax amount:$1,111
New listings near 104 County Road 531
- New
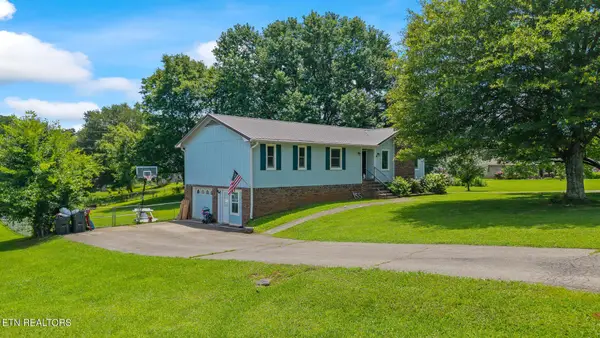 $323,900Active3 beds 2 baths1,845 sq. ft.
$323,900Active3 beds 2 baths1,845 sq. ft.155 County Road 793, Etowah, TN 37331
MLS# 20260678Listed by: EAST TENNESSEE PROPERTIES - ATHENS 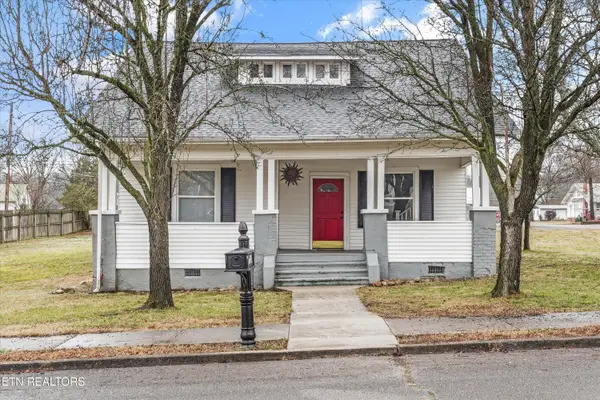 $220,000Pending4 beds 3 baths1,599 sq. ft.
$220,000Pending4 beds 3 baths1,599 sq. ft.1000 Washington Ave, Etowah, TN 37331
MLS# 1328541Listed by: WEICHERT REALTORS - THE SPACE PLACE- New
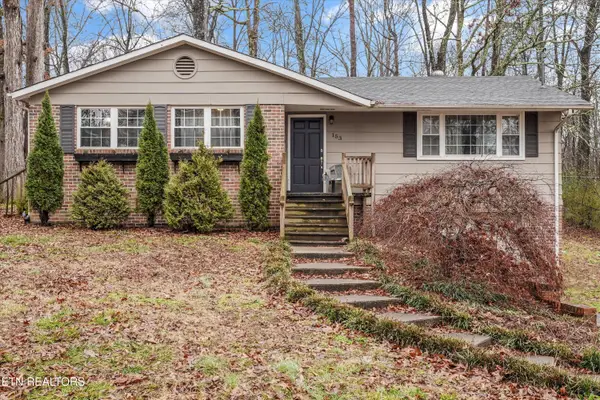 $249,000Active4 beds 3 baths2,209 sq. ft.
$249,000Active4 beds 3 baths2,209 sq. ft.153 County Road 513, Etowah, TN 37331
MLS# 1328522Listed by: WEICHERT REALTORS-THE SPACE PLACE - New
 $1,200,000Active-- beds -- baths576 sq. ft.
$1,200,000Active-- beds -- baths576 sq. ft.128 County Road 882, Etowah, TN 37331
MLS# 1527885Listed by: KELLER WILLIAMS REALTY 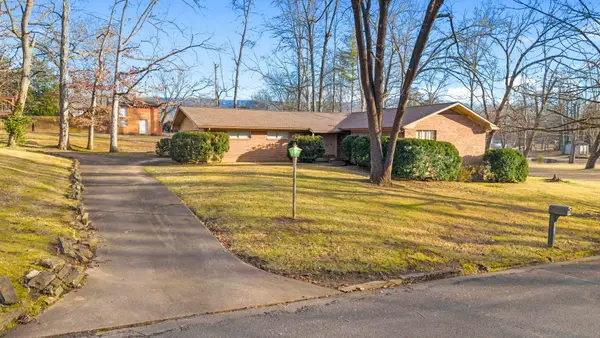 $265,000Active3 beds 2 baths1,598 sq. ft.
$265,000Active3 beds 2 baths1,598 sq. ft.1415 Pennsylvania Avenue, Etowah, TN 37331
MLS# 20260486Listed by: OCOEE REALTY & PROPERTY MGMT $25,000Active0.17 Acres
$25,000Active0.17 Acres904 County Rd, Etowah, TN 37331
MLS# 1327683Listed by: WALLACE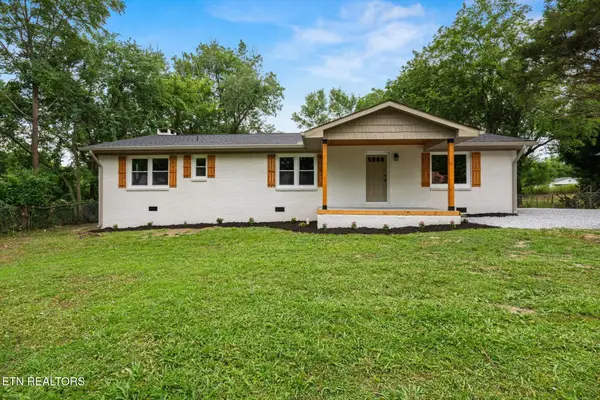 $289,900Active3 beds 2 baths1,624 sq. ft.
$289,900Active3 beds 2 baths1,624 sq. ft.308 N Georgia Ave, Etowah, TN 37331
MLS# 1326836Listed by: CENTURY 21 LEGACY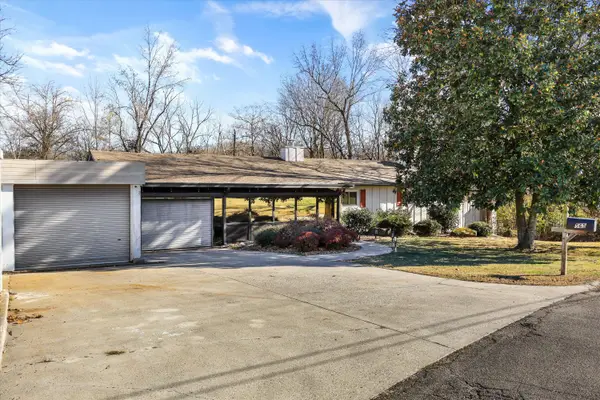 $499,000Active4 beds 4 baths3,788 sq. ft.
$499,000Active4 beds 4 baths3,788 sq. ft.565 Hillcrest Circle, Etowah, TN 37331
MLS# 20260219Listed by: REALTY EXECUTIVES MAIN STREET - SWEETWATER $235,000Pending2 beds 2 baths1,356 sq. ft.
$235,000Pending2 beds 2 baths1,356 sq. ft.716 Scott Ave, Etowah, TN 37331
MLS# 1326277Listed by: KELLER WILLIAMS $249,000Active27 Acres
$249,000Active27 Acres1397 County Road 609, Etowah, TN 37331
MLS# 1326138Listed by: CRYE-LEIKE REALTORS - ATHENS

