168 County Road 529, Etowah, TN 37331
Local realty services provided by:Better Homes and Gardens Real Estate Gwin Realty
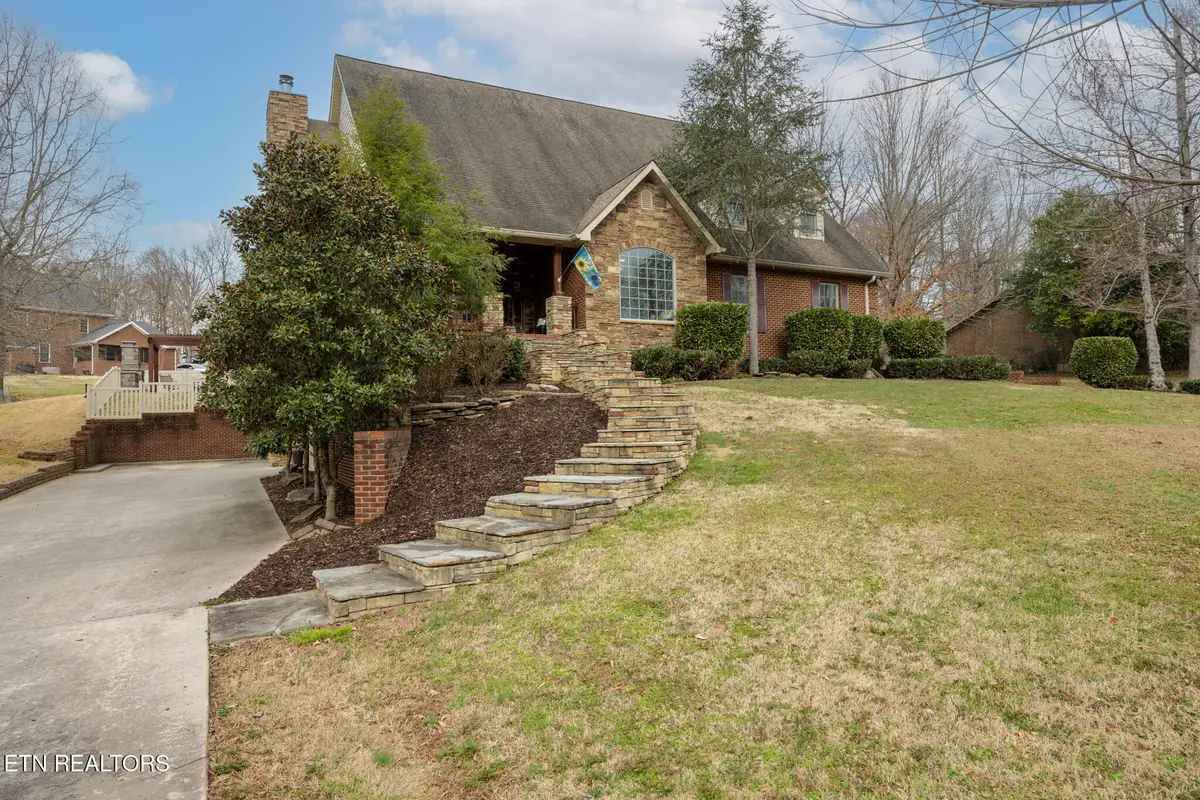
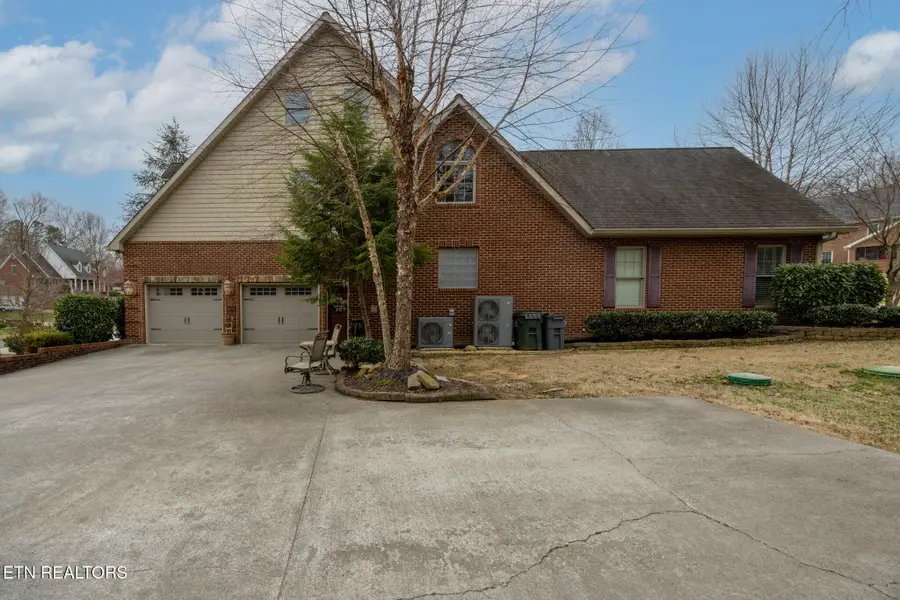
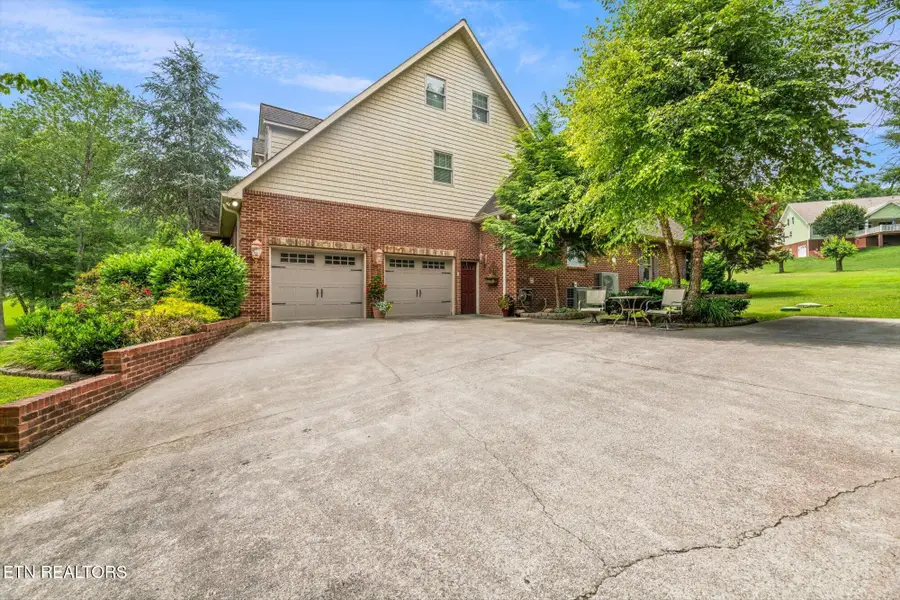
168 County Road 529,Etowah, TN 37331
$689,000
- 3 Beds
- 4 Baths
- 3,904 sq. ft.
- Single family
- Active
Listed by:joni powell
Office:silver key realty
MLS#:1293960
Source:TN_KAAR
Price summary
- Price:$689,000
- Price per sq. ft.:$176.49
About this home
Welcome to your dream home, where luxury meets comfort in every detail. This stunning custom-built residence boasts an array of premium upgrades, making it an ideal sanctuary for families and entertainers alike.
Elegant Main Floor: The main floor layout is perfect for family gatherings and entertaining, featuring a cozy gas fireplace, cathedral ceilings and exquisite Brazilian teakwood flooring that flows seamlessly throughout the space. Including 2 car garage on main level.
Gourmet Kitchen: The heart of this home is its large, open kitchen, equipped with custom maple cabinetry, high-end KitchenAid appliances, a separate beverage cooler, and a high end luxury range vent that will eliminate any unwanted odors while cooking. It's a chef's delight, perfect for preparing meals and entertaining guests.
Bright and Airy Office: The dedicated office space is bathed in natural light, providing an inspiring environment for work or study.
Three Master Suites: Enjoy the luxury of three master suites, each on it's own level, including an oversized master suite on the main. Each suite offers privacy and comfort, making it perfect for multi-generational living or hosting guests.
Luxurious Main Level Master Bath: The main level master suite bathroom is a true retreat with a tile walk-in shower, a soaking tub, and a spacious walk-in closet.
Spacious Laundry Room: The large laundry room is equipped with ample racks to hang clothing and a convenient sink, making laundry chores a breeze.
Screened-In Porch: Enjoy the outdoors year-round from the comfort of your screened-in porch, a perfect spot for morning coffee or evening relaxation without the hassle of insects.
Outdoor Living at Its Finest: Step outside to your private oasis featuring a kidney-shaped salt water pool, perfect for relaxing or entertaining on hot summer days. The outdoor pergola and fireplace create a cozy ambiance for evening gatherings. The mature landscaping adds beauty and privacy to the outdoor space, making it a serene retreat.
Large Walk-Out Basement: The expansive walk-out basement offers endless possibilities for additional living space, recreation, or storage. The attached two-car garage provides convenient parking and additional storage space.
Tankless Gas Water Heater: Enjoy the benefits of a tankless gas water heater, providing energy-efficient and endless hot water on demand.
New HVAC System: This home is equipped with a brand-new HVAC system, ensuring year-round comfort and energy efficiency.
Concrete Driveways: Enjoy the convenience of concrete driveways on both upper and lower levels, providing ample parking and ease of access.
Stunning Exterior: The home boasts a beautiful brick and rock exterior, offering timeless elegance and exceptional curb appeal.
This home combines elegance, functionality, and location, making it a rare find.
Contact an agent
Home facts
- Year built:2009
- Listing Id #:1293960
- Added:438 day(s) ago
- Updated:August 20, 2025 at 02:31 PM
Rooms and interior
- Bedrooms:3
- Total bathrooms:4
- Full bathrooms:3
- Half bathrooms:1
- Living area:3,904 sq. ft.
Heating and cooling
- Cooling:Central Cooling
- Heating:Central
Structure and exterior
- Year built:2009
- Building area:3,904 sq. ft.
- Lot area:0.69 Acres
Schools
- High school:Central
- Middle school:Mountain View
- Elementary school:Mountain View
Utilities
- Sewer:Septic Tank
Finances and disclosures
- Price:$689,000
- Price per sq. ft.:$176.49
New listings near 168 County Road 529
- New
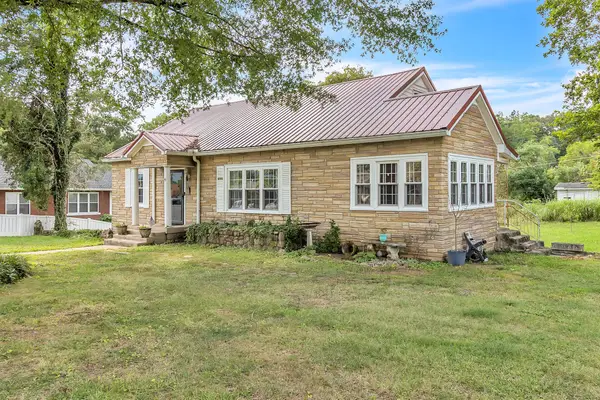 $215,000Active3 beds 2 baths2,712 sq. ft.
$215,000Active3 beds 2 baths2,712 sq. ft.1500 Ohio Avenue, Etowah, TN 37331
MLS# 2974967Listed by: KELLER WILLIAMS CLEVELAND - New
 $55,000Active0.73 Acres
$55,000Active0.73 AcresLot 57 County Road 537, Etowah, TN 37331
MLS# 20253832Listed by: MORGAN REALTY - New
 $55,000Active0.58 Acres
$55,000Active0.58 AcresLot 58 County Road 537, Etowah, TN 37331
MLS# 20253834Listed by: MORGAN REALTY - New
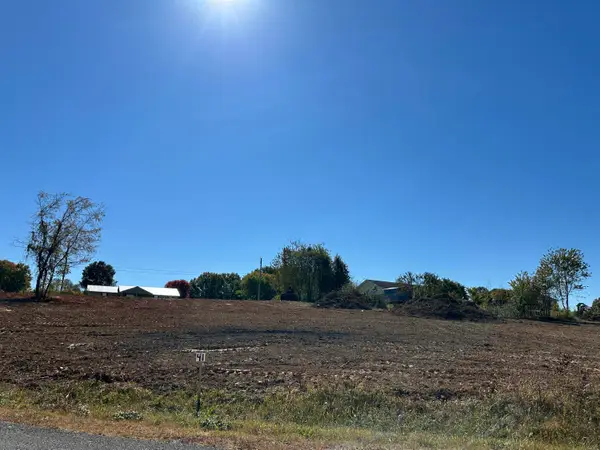 $50,000Active0.6 Acres
$50,000Active0.6 AcresLot 59 County Road 537, Etowah, TN 37331
MLS# 20253866Listed by: MORGAN REALTY - New
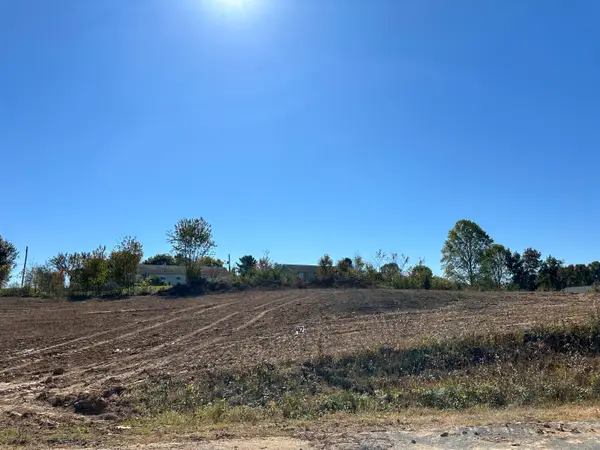 $50,000Active0.63 Acres
$50,000Active0.63 AcresLot 60 County Road 537, Etowah, TN 37331
MLS# 20253867Listed by: MORGAN REALTY - New
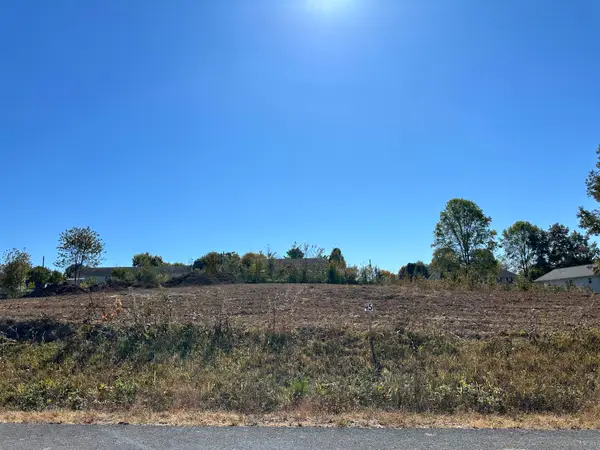 $50,000Active0.6 Acres
$50,000Active0.6 AcresLot 61 County Road 537, Etowah, TN 37331
MLS# 20253869Listed by: MORGAN REALTY - New
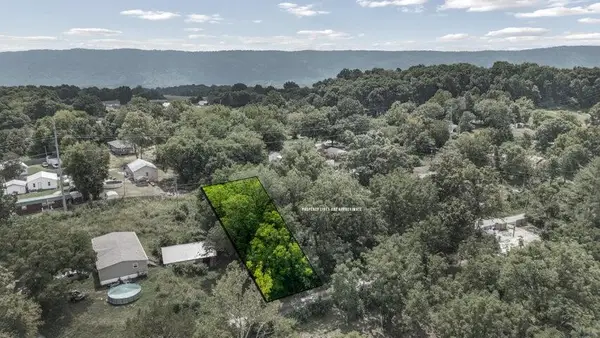 $25,000Active0.42 Acres
$25,000Active0.42 Acres137 County Road 906, Etowah, TN 37331
MLS# 20253860Listed by: EAST TENNESSEE PROPERTIES - ATHENS - New
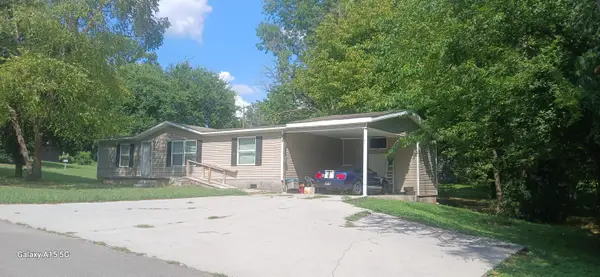 $199,900Active3 beds 2 baths1,300 sq. ft.
$199,900Active3 beds 2 baths1,300 sq. ft.395 N Iowa Avenue, Etowah, TN 37331
MLS# 20253833Listed by: EAST TENNESSEE PROPERTIES - ATHENS - New
 $350,000Active3 beds 2 baths1,984 sq. ft.
$350,000Active3 beds 2 baths1,984 sq. ft.262 County Road 792, Etowah, TN 37331
MLS# 1312276Listed by: HONORS REAL ESTATE SERVICES LLC - New
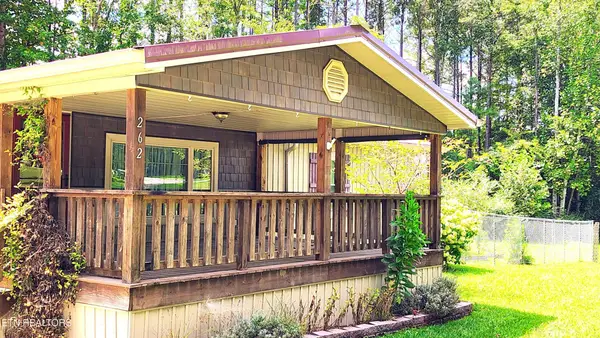 $350,000Active3 beds 2 baths1,984 sq. ft.
$350,000Active3 beds 2 baths1,984 sq. ft.262 County Road 792, Etowah, TN 37331
MLS# 2974955Listed by: HONORS REAL ESTATE SERVICES LLC
