168 County Road 529, Etowah, TN 37331
Local realty services provided by:Better Homes and Gardens Real Estate Gwin Realty
168 County Road 529,Etowah, TN 37331
$670,000
- 3 Beds
- 4 Baths
- 5,329 sq. ft.
- Single family
- Active
Listed by: carla patton
Office: silver key realty
MLS#:1318322
Source:TN_KAAR
Price summary
- Price:$670,000
- Price per sq. ft.:$125.73
About this home
Luxury Living with 5,329 Sq Ft, 3 Master Suites, Pool & 4-Car Garage in Carriage Trails
Welcome to your dream home, where elegance, comfort, and functionality blend seamlessly in a thoughtfully designed 3-story brick-and-stone Craftsman. Boasting 5,329 sq ft of finished living space plus a full basement, garages, and porches for over 9,000 sq ft total usable space, this home offers room for everyone—whether you're hosting, working from home, or simply enjoying everyday life.
Elegant Main Floor
The main level invites you in with cathedral ceilings, a cozy stone fireplace with gas logs, and Brazilian teakwood flooring that flows throughout the living areas. The gourmet kitchen is a true centerpiece, featuring custom maple cabinetry, high-end KitchenAid appliances, beverage cooler, luxury range vent, and stunning Corian® Quartz countertops. These countertops are not only beautiful but also durable, stain-resistant, and low-maintenance—perfect for everyday meals or large gatherings. A formal dining room, bright office, and spacious laundry/utility room with sink and built-ins add to the functionality of this level. The 2-car garage on the main level provides everyday convenience.
Private Retreats
This residence is designed with three master suites, each on its own level, offering privacy and flexibility for multi-generational living or hosting guests. The main-level master suite feels like a retreat, complete with a walk-in tiled shower, whirlpool soaking tub, double vanities, and a spacious walk-in closet. Upstairs, additional suites provide equally luxurious accommodations with their own baths and ample storage.
Entertainment & Everyday Comfort
Natural light fills the home, highlighting open, airy spaces. The screened-in porch offers the perfect spot to sip morning coffee or unwind in the evening without worry of insects. A bonus room provides extra flexibility for hobbies, play, or media.
Outdoor Living at Its Finest
The backyard is an entertainer's paradise. A kidney-shaped saltwater pool sets the stage for summer fun, while a charming pergola and outdoor fireplace create a cozy gathering place for cooler evenings. The professionally landscaped, fenced yard adds privacy and curb appeal.
Spacious Lower Level
The walkout basement offers endless possibilities—whether finished as recreation space, in-law quarters, or simply enjoyed as abundant storage. A second 2-car garage on this level adds more convenience and space for vehicles, tools, or toys.
Additional Highlights
4-car garage with upper and lower concrete driveways
Tankless gas water heater for energy efficiency and endless hot water
Brand-new HVAC system for year-round comfort
Brick and stone exterior with timeless curb appeal
Extra storage throughout the home, plus thoughtfully designed living areas
Location
Set on a 0.69-acre level lot in the desirable Carriage Trails subdivision and zoned for Mountain View schools, this property offers both convenience and a serene setting, with easy access to Athens, Etowah, and surrounding areas.
This home is more than a residence—it's a lifestyle, offering space, luxury, and comfort for years to come.
Contact an agent
Home facts
- Year built:2009
- Listing ID #:1318322
- Added:69 day(s) ago
- Updated:December 19, 2025 at 03:44 PM
Rooms and interior
- Bedrooms:3
- Total bathrooms:4
- Full bathrooms:3
- Half bathrooms:1
- Living area:5,329 sq. ft.
Heating and cooling
- Cooling:Central Cooling
- Heating:Central
Structure and exterior
- Year built:2009
- Building area:5,329 sq. ft.
- Lot area:0.69 Acres
Schools
- High school:Central
- Elementary school:Mountain View
Utilities
- Sewer:Septic Tank
Finances and disclosures
- Price:$670,000
- Price per sq. ft.:$125.73
New listings near 168 County Road 529
- Coming Soon
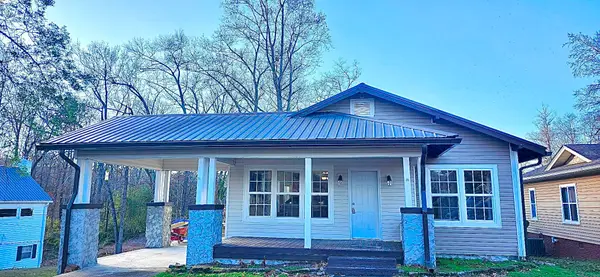 $249,900Coming Soon3 beds 2 baths
$249,900Coming Soon3 beds 2 baths1322 Pennsylvania Avenue, Etowah, TN 37331
MLS# 3059687Listed by: ZACH TAYLOR CHATTANOOGA - New
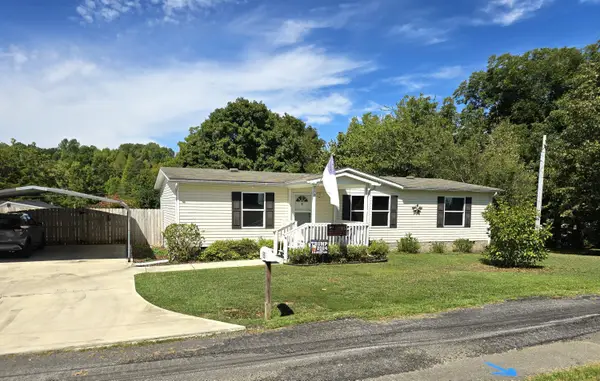 $234,900Active3 beds 2 baths1,248 sq. ft.
$234,900Active3 beds 2 baths1,248 sq. ft.620 Hitchcock Avenue, Etowah, TN 37331
MLS# 20255824Listed by: CENTURY 21 LEGACY - New
 $125,000Active3 beds 2 baths1,680 sq. ft.
$125,000Active3 beds 2 baths1,680 sq. ft.380 Co Rd 875, Etowah, TN 37331
MLS# 3065437Listed by: REAL ESTATE PARTNERS CHATTANOOGA, LLC - New
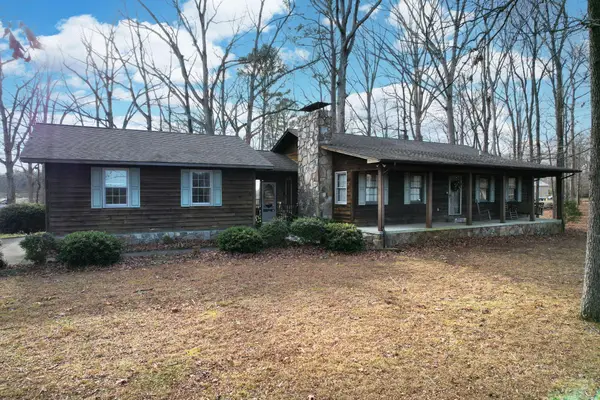 $359,900Active3 beds 2 baths1,440 sq. ft.
$359,900Active3 beds 2 baths1,440 sq. ft.304 County Road 475, Etowah, TN 37331
MLS# 3062006Listed by: AWARD REALTY II - New
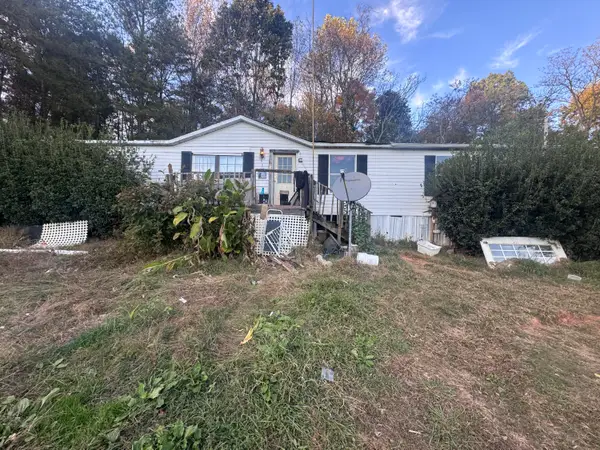 $115,000Active3 beds 2 baths1,976 sq. ft.
$115,000Active3 beds 2 baths1,976 sq. ft.552 County Road 804, Etowah, TN 37331
MLS# 20255781Listed by: EXP REALTY - CLEVELAND - New
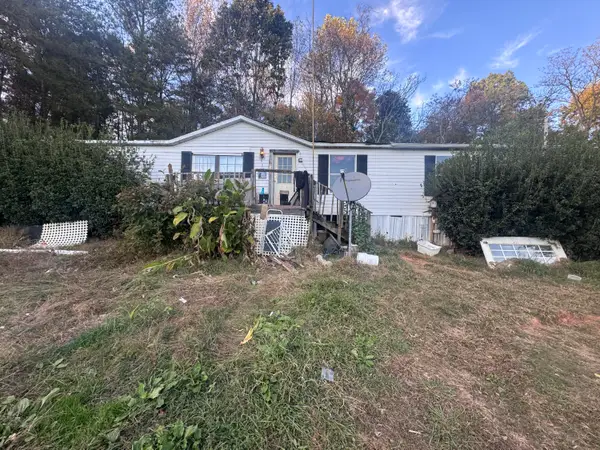 $115,000Active3 beds 2 baths1,976 sq. ft.
$115,000Active3 beds 2 baths1,976 sq. ft.552 County Road 804, Etowah, TN 37331
MLS# 1525238Listed by: EXP REALTY LLC - New
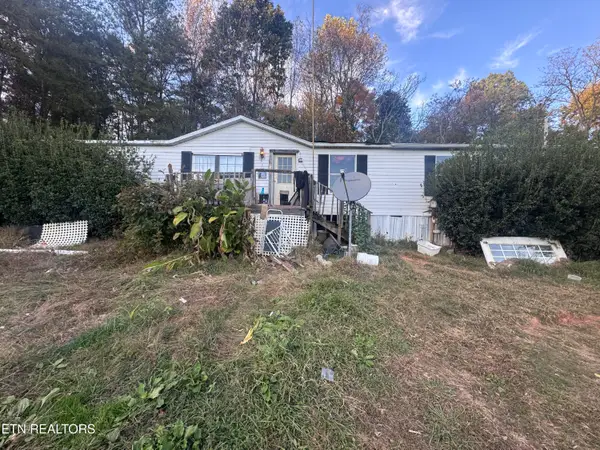 $115,000Active3 beds 2 baths1,976 sq. ft.
$115,000Active3 beds 2 baths1,976 sq. ft.552 County Road 804, Etowah, TN 37331
MLS# 1324198Listed by: EXP REALTY, LLC - New
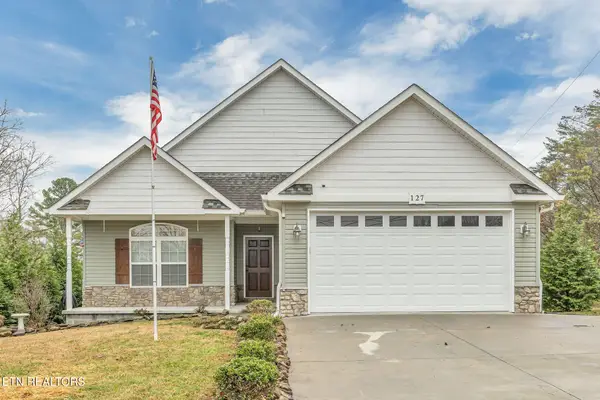 $279,900Active3 beds 2 baths1,315 sq. ft.
$279,900Active3 beds 2 baths1,315 sq. ft.127 Cardin St, Etowah, TN 37331
MLS# 1324124Listed by: FLYNN REALTY - New
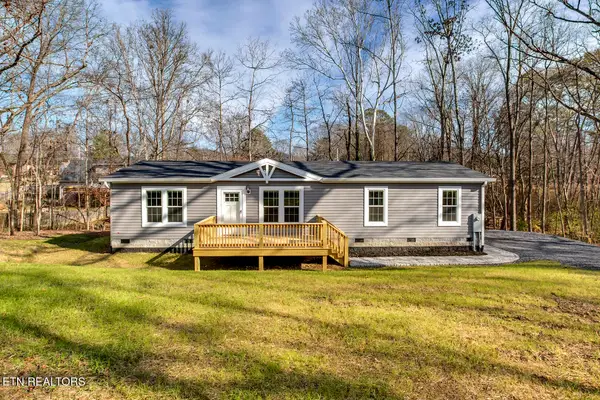 $224,900Active3 beds 2 baths1,493 sq. ft.
$224,900Active3 beds 2 baths1,493 sq. ft.297 Wilkins Ave, Etowah, TN 37331
MLS# 1324116Listed by: WEICHERT REALTORS - THE SPACE PLACE 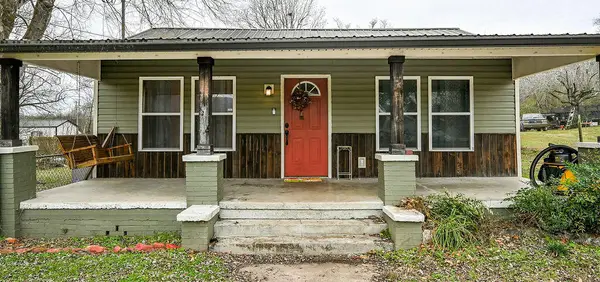 $240,000Active3 beds 2 baths1,412 sq. ft.
$240,000Active3 beds 2 baths1,412 sq. ft.156 County Road 903, Etowah, TN 37331
MLS# 1524956Listed by: SIMPLIHOM
