294 County Road 527, Etowah, TN 37331
Local realty services provided by:Better Homes and Gardens Real Estate Signature Brokers
294 County Road 527,Etowah, TN 37331
$309,900
- 4 Beds
- 2 Baths
- 1,824 sq. ft.
- Single family
- Pending
Listed by:heather jaramillo
Office:crye-leike realtors - athens
MLS#:20254232
Source:TN_RCAR
Price summary
- Price:$309,900
- Price per sq. ft.:$169.9
About this home
Newly Updated Home on 2.29 Acres - Space, Function, and Peace of Mind!
Welcome to your perfect blend of country living and modern updates! This beautifully renovated home with over 1,800 square feet of living, 4 bedroom, 2 bathroom home sits on 2.29 acres, offering plenty of room to spread out while still being just minutes from town. Recent upgrades provide peace of mind, including a newer roof, windows, HVAC, Generac whole-home generator, and brand-new flooring throughout.
Bring your hobbies, tools, or toys—this property is ready for them all with a spacious garage/workshop and a pole barn, perfect for extra storage or projects. Whether you're looking for a quiet retreat or a place to entertain, this property offers endless potential.
Don't miss the chance to own a move-in ready home with acreage and all the updates you've been looking for!
Contact an agent
Home facts
- Year built:1979
- Listing ID #:20254232
- Added:4 day(s) ago
- Updated:September 10, 2025 at 03:42 PM
Rooms and interior
- Bedrooms:4
- Total bathrooms:2
- Full bathrooms:2
- Living area:1,824 sq. ft.
Heating and cooling
- Cooling:Ceiling Fan(s), Central Air
- Heating:Central, Natural Gas
Structure and exterior
- Roof:Shingle
- Year built:1979
- Building area:1,824 sq. ft.
- Lot area:2.29 Acres
Schools
- High school:McMinn Central
- Elementary school:Mountain View
Utilities
- Water:Public, Water Connected
- Sewer:Septic Tank
Finances and disclosures
- Price:$309,900
- Price per sq. ft.:$169.9
New listings near 294 County Road 527
- New
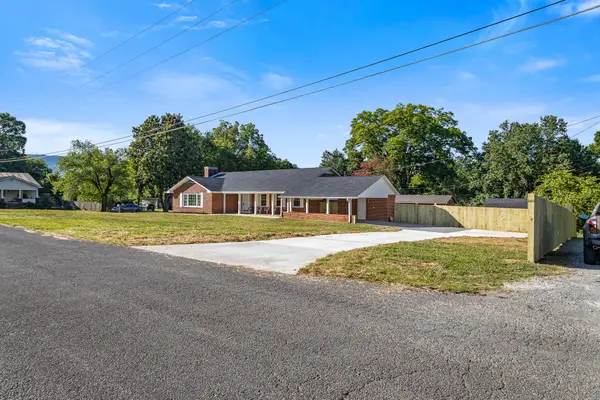 $359,900Active3 beds 3 baths1,938 sq. ft.
$359,900Active3 beds 3 baths1,938 sq. ft.1100 Washington Avenue, Etowah, TN 37331
MLS# 20254294Listed by: CENTURY 21 LEGACY - Open Sat, 1 to 3pmNew
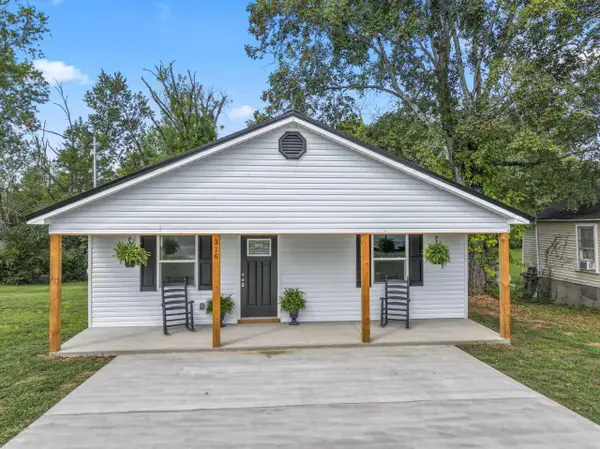 $249,900Active3 beds 2 baths1,320 sq. ft.
$249,900Active3 beds 2 baths1,320 sq. ft.316 Athens Pike, Etowah, TN 37331
MLS# 20254245Listed by: KELLER WILLIAMS - ATHENS - New
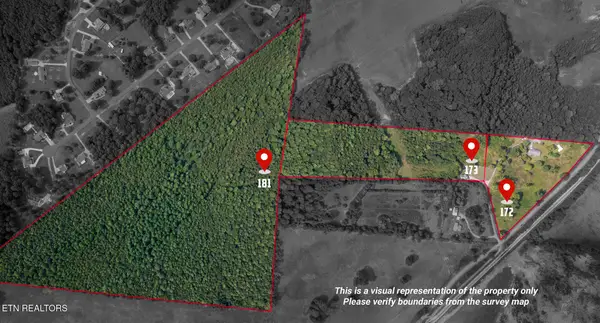 $187,500Active12.5 Acres
$187,500Active12.5 Acres245 County Road 512, Etowah, TN 37331
MLS# 1314281Listed by: REALTY EXECUTIVES MAIN STREET - New
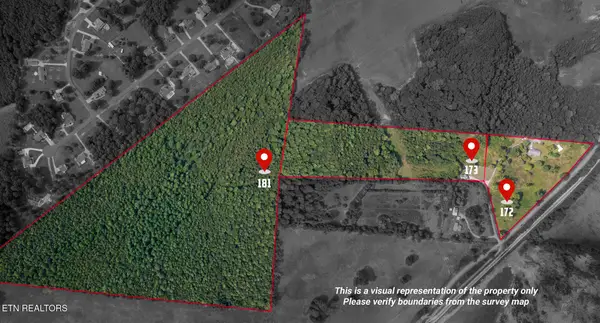 $669,000Active44.6 Acres
$669,000Active44.6 Acres0 County Road 512, Etowah, TN 37331
MLS# 1314282Listed by: REALTY EXECUTIVES MAIN STREET - New
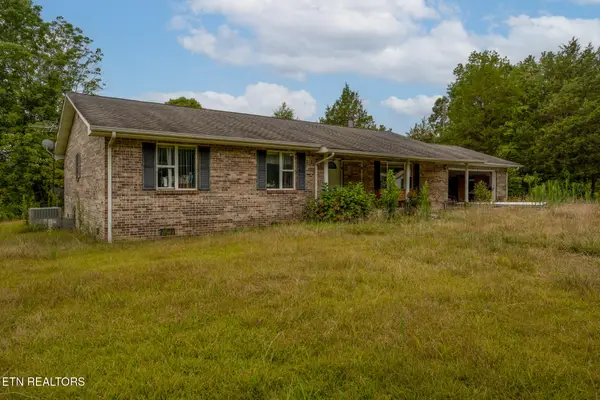 $1,110,000Active3 beds 2 baths1,639 sq. ft.
$1,110,000Active3 beds 2 baths1,639 sq. ft.County Road 512, Etowah, TN 37331
MLS# 1314275Listed by: REALTY EXECUTIVES MAIN STREET - New
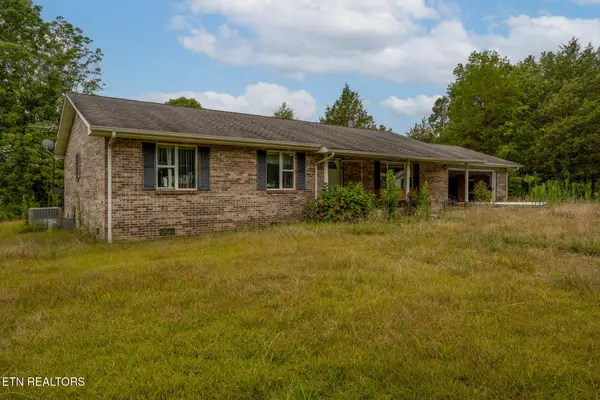 $253,000Active3 beds 2 baths1,639 sq. ft.
$253,000Active3 beds 2 baths1,639 sq. ft.240 County Road 512, Etowah, TN 37331
MLS# 1314277Listed by: REALTY EXECUTIVES MAIN STREET - New
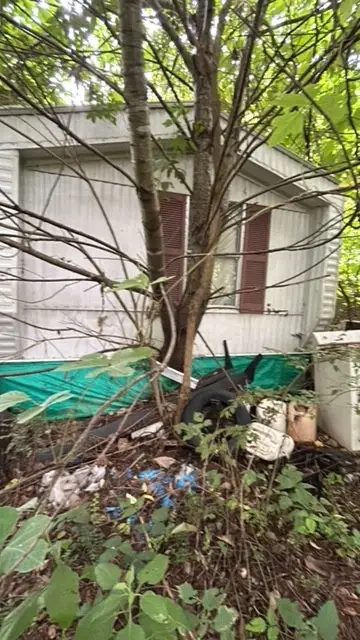 $79,900Active2 beds 1 baths840 sq. ft.
$79,900Active2 beds 1 baths840 sq. ft.125 County Road 475, Etowah, TN 37331
MLS# 2989089Listed by: REBUILT BROKERAGE LLC - New
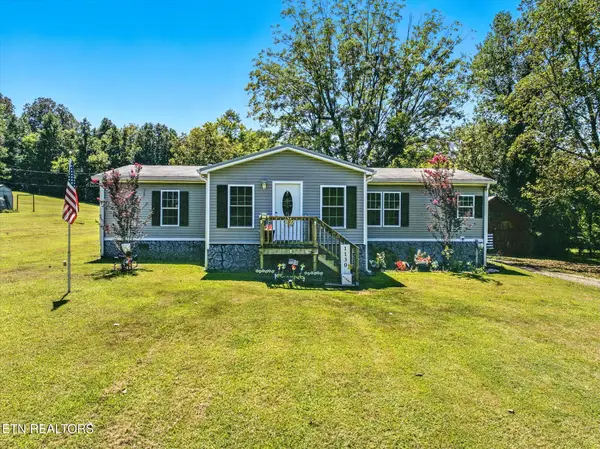 $397,000Active3 beds 2 baths1,748 sq. ft.
$397,000Active3 beds 2 baths1,748 sq. ft.1130 County Road 660, Etowah, TN 37331
MLS# 1313914Listed by: SILVER KEY REALTY 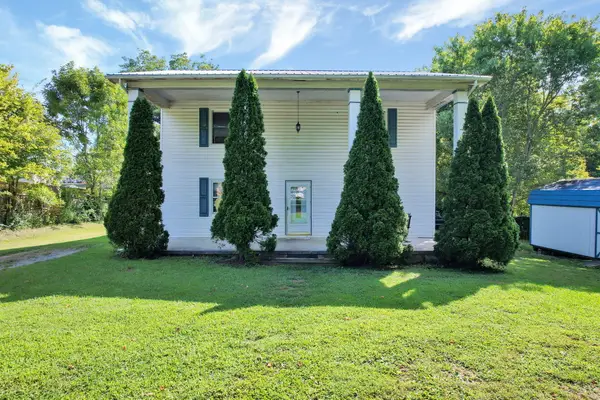 $290,000Active4 beds 2 baths2,016 sq. ft.
$290,000Active4 beds 2 baths2,016 sq. ft.405 N Iowa Avenue, Etowah, TN 37331
MLS# 20254041Listed by: EXP REALTY - CLEVELAND
