715 Harren Court, Etowah, TN 37331
Local realty services provided by:Better Homes and Gardens Real Estate Signature Brokers
715 Harren Court,Etowah, TN 37331
$439,900
- 4 Beds
- 3 Baths
- 2,880 sq. ft.
- Single family
- Active
Listed by: paula scarbrough, jessica farr
Office: century 21 legacy
MLS#:20255309
Source:TN_RCAR
Price summary
- Price:$439,900
- Price per sq. ft.:$152.74
About this home
First time on the market in 30 years! This beautifully maintained one-level, all-brick home blends timeless craftsmanship with thoughtful updates. Offering a low-maintenance exterior and a traditional floor plan, this home is perfect for those who value quality and comfort.
Step inside to find gorgeous hardwood floors, custom walnut kitchen cabinets, and updated vinyl windows that fill every room with natural light. The spacious den features built-in shelving and a cozy gas log fireplace, ideal for relaxing evenings or family gatherings.
Outside, spend relaxing days on the oversized screened porch or the private back patio, surrounded by mature oak trees on a level, landscaped lot. There is extra storage in the raised crawl space as well as the outdoor utility room for your lawn mower & garden tools. With plenty of space for entertaining and everyday living, this home combines warmth, charm, and enduring quality.
If you're searching for a well-built, lovingly cared-for home in a peaceful setting, this is a must-see property!
Contact an agent
Home facts
- Year built:1968
- Listing ID #:20255309
- Added:110 day(s) ago
- Updated:February 10, 2026 at 03:24 PM
Rooms and interior
- Bedrooms:4
- Total bathrooms:3
- Full bathrooms:2
- Half bathrooms:1
- Flooring:Carpet, Hardwood, Tile, Vinyl
- Bathrooms Description:Bathroom Mirror(s)
- Kitchen Description:Dishwasher, Disposal, Electric Cooktop, Refrigerator
- Basement Description:Crawl Space
- Living area:2,880 sq. ft.
Heating and cooling
- Cooling:Ceiling Fan(s), Central Air
- Heating:Central, Electric
Structure and exterior
- Roof:Shingle
- Year built:1968
- Building area:2,880 sq. ft.
- Lot area:0.69 Acres
- Lot Features:Corner Lot, Landscaped, Level, Mailbox
- Architectural Style:Ranch
- Construction Materials:Brick Veneer
- Exterior Features:Front Porch, Patio, Porch, Rain Gutters, Screened
- Foundation Description:Block
- Levels:1 Story
Schools
- High school:McMinn Central
- Middle school:Etowah City
- Elementary school:Etowah City
Utilities
- Water:Public, Water Connected
- Sewer:Public Sewer, Sewer Connected
Finances and disclosures
- Price:$439,900
- Price per sq. ft.:$152.74
- Tax amount:$1,983
Features and amenities
- Appliances:Dishwasher, Disposal, Electric Cooktop, Electric Water Heater, Refrigerator
- Amenities:Bathroom Mirror(s), Ceiling Fan(s), Crown Molding, Electric Water Heater, Primary Downstairs, Storage, Vinyl Frames, Window Treatments
New listings near 715 Harren Court
- New
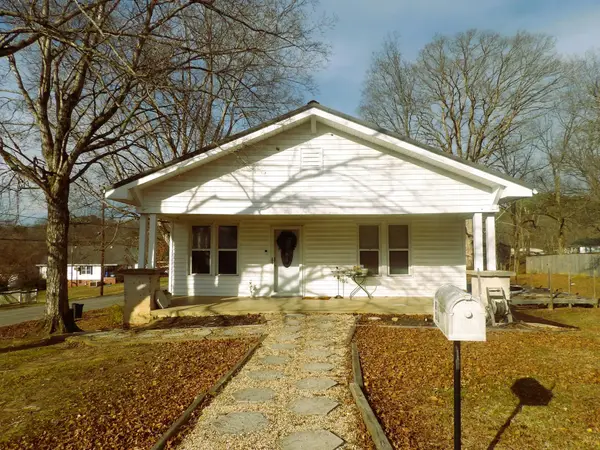 $160,000Active3 beds 2 baths1,250 sq. ft.
$160,000Active3 beds 2 baths1,250 sq. ft.428 Alabama Avenue, Etowah, TN 37331
MLS# 3135355Listed by: SIMPLIHOM 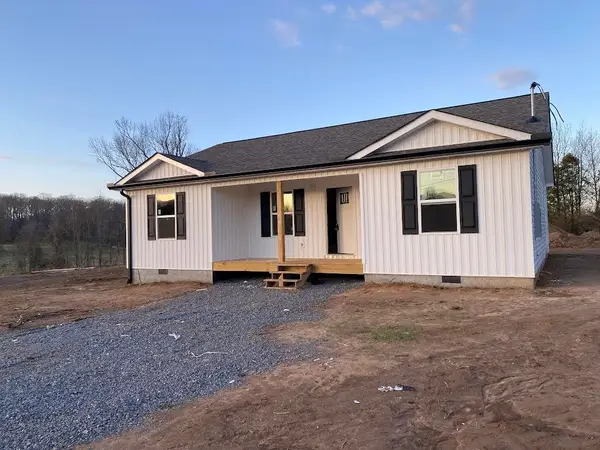 $255,000Pending3 beds 2 baths1,264 sq. ft.
$255,000Pending3 beds 2 baths1,264 sq. ft.149 County Road 537, Etowah, TN 37331
MLS# 20260873Listed by: SOUTHERN HOMES $245,000Pending3 beds 2 baths1,380 sq. ft.
$245,000Pending3 beds 2 baths1,380 sq. ft.202 1st Street, Etowah, TN 37331
MLS# 1528887Listed by: 1 PERCENT LISTS SCENIC CITY- New
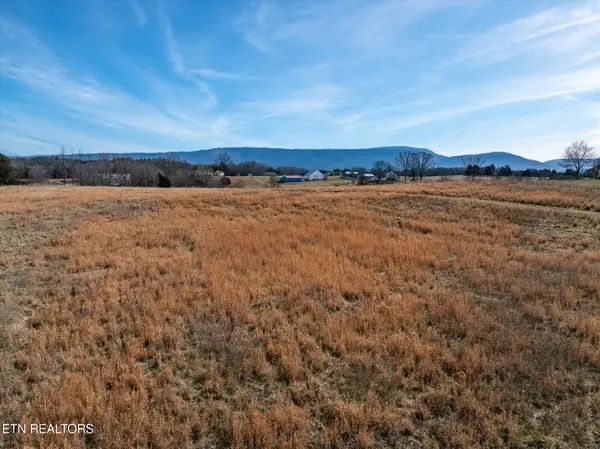 $139,900Active5 Acres
$139,900Active5 Acres417 County Road 788, Etowah, TN 37331
MLS# 1329951Listed by: SILVER KEY REALTY - New
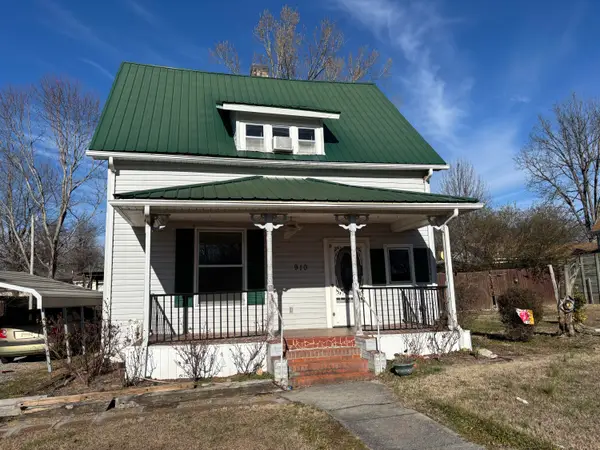 $109,900Active3 beds 2 baths1,358 sq. ft.
$109,900Active3 beds 2 baths1,358 sq. ft.910 Georgia Avenue, Etowah, TN 37331
MLS# 20260799Listed by: CENTURY 21 LEGACY 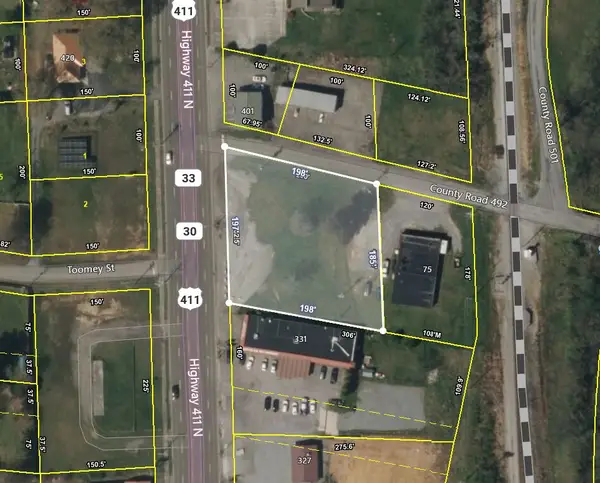 $55,000Pending0.84 Acres
$55,000Pending0.84 Acres00 Tennessee Avenue, Etowah, TN 37331
MLS# 20260792Listed by: MORGAN REALTY- Open Sun, 12 to 2pmNew
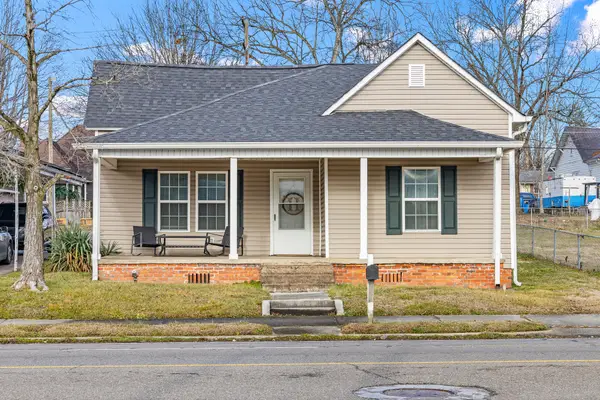 $214,900Active2 beds 1 baths1,194 sq. ft.
$214,900Active2 beds 1 baths1,194 sq. ft.320 Tennessee Avenue, Etowah, TN 37331
MLS# 20260789Listed by: WEICHERT REALTORS-THE SPACE PLACE 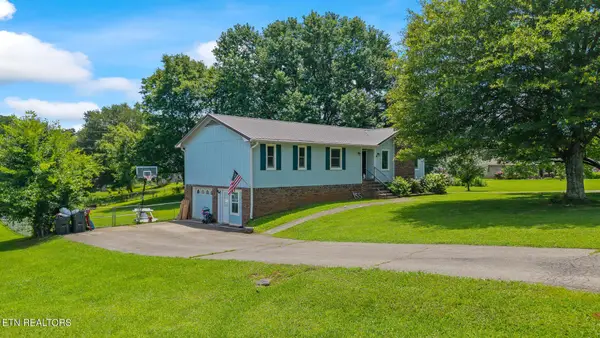 $323,900Active3 beds 2 baths1,845 sq. ft.
$323,900Active3 beds 2 baths1,845 sq. ft.155 County Road 793, Etowah, TN 37331
MLS# 20260678Listed by: EAST TENNESSEE PROPERTIES - ATHENS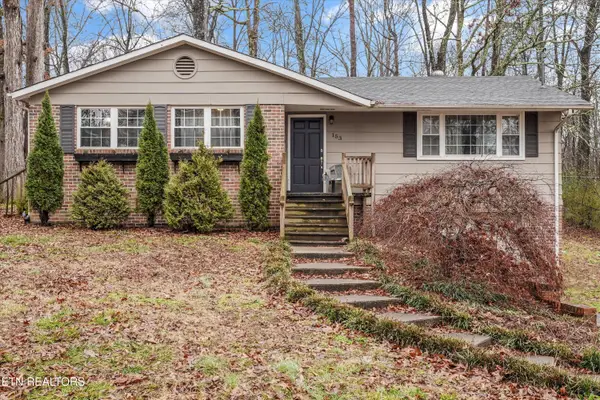 $249,000Pending4 beds 3 baths2,209 sq. ft.
$249,000Pending4 beds 3 baths2,209 sq. ft.153 County Road 513, Etowah, TN 37331
MLS# 1328522Listed by: WEICHERT REALTORS-THE SPACE PLACE $1,400,000Active-- beds -- baths576 sq. ft.
$1,400,000Active-- beds -- baths576 sq. ft.128 County Road 882, Etowah, TN 37331
MLS# 1527885Listed by: KELLER WILLIAMS REALTY

