271 Mountain Shadow Drive, Evensville, TN 37332
Local realty services provided by:Better Homes and Gardens Real Estate Signature Brokers
271 Mountain Shadow Drive,Evensville, TN 37332
$400,000
- 4 Beds
- 2 Baths
- 2,244 sq. ft.
- Single family
- Active
Listed by:carrie daniels
Office:coldwell banker pryor realty- dayton
MLS#:20253392
Source:TN_RCAR
Price summary
- Price:$400,000
- Price per sq. ft.:$178.25
About this home
Home warranty, seller's concessions, and MOVE-IN READY! Look no further for your dream home conveniently located between Chattanooga and Knoxville! This GORGEOUS, well-maintained 4bd/2 bath home features an open concept floor plan with plantation blinds throughout most of the house. The living room has a cathedral ceiling and a gas log fireplace. The kitchen is complete with an island, stainless steel appliances with a gas range, granite countertops, and an oversized walk-in pantry off of the kitchen. This gorgeous home offers a split bedroom concept. The master suite boasts a huge walk-in closet and an ensuite with double sinks, a sit-down vanity, a walk-in tile shower, and plenty of storage. The second bathroom is shared with the second bedroom providing a second bedroom with an ensuite! Above the two-car garage, you will find an oversized room with a closet that could be used as a fourth bedroom, an office, or a bonus room! This home provides a large unfinished utility garage in the back of the house. The large screened back porch offers a relaxing atmosphere with a gorgeous view of the mountain in the fall and winter. The back deck overlooks the fenced private backyard while providing ample space for grilling! The trees right off the backyard provide privacy. Bring an offer!
Seller concession's offered towards buyer's closing expenses with a reasonable offer.
Contact an agent
Home facts
- Year built:2014
- Listing ID #:20253392
- Added:69 day(s) ago
- Updated:October 01, 2025 at 02:43 PM
Rooms and interior
- Bedrooms:4
- Total bathrooms:2
- Full bathrooms:2
- Living area:2,244 sq. ft.
Heating and cooling
- Cooling:Ceiling Fan(s), Central Air
- Heating:Central, Electric
Structure and exterior
- Roof:Shingle
- Year built:2014
- Building area:2,244 sq. ft.
- Lot area:0.89 Acres
Schools
- High school:Rhea County
- Middle school:Rhea
- Elementary school:Frazier K-5
Utilities
- Water:Public, Water Connected
- Sewer:Septic Tank
Finances and disclosures
- Price:$400,000
- Price per sq. ft.:$178.25
- Tax amount:$1,311
New listings near 271 Mountain Shadow Drive
- New
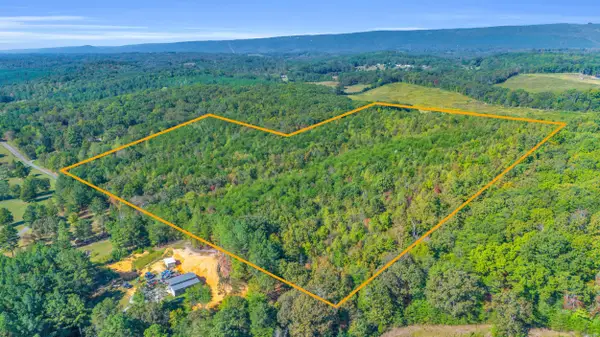 $135,000Active13.26 Acres
$135,000Active13.26 Acres0 Dillon Lane, Evensville, TN 37332
MLS# 1521069Listed by: ZACH TAYLOR - CHATTANOOGA - New
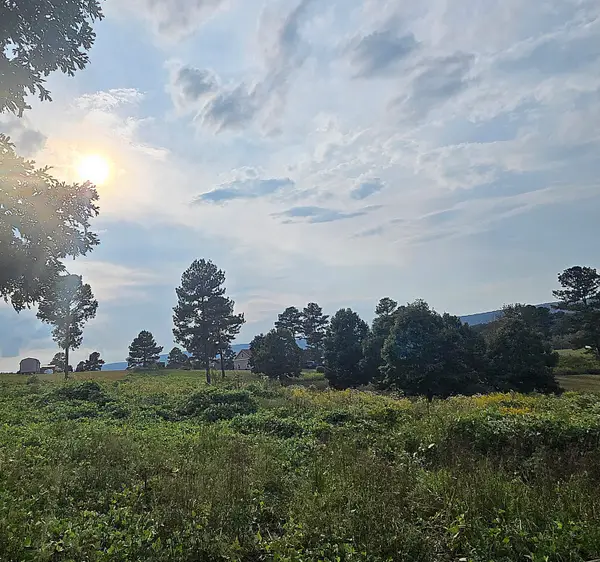 $103,999Active5.11 Acres
$103,999Active5.11 Acres1048 White Flats Road, Evensville, TN 37332
MLS# 20254497Listed by: COLDWELL BANKER PRYOR REALTY- DAYTON - New
 $379,900Active3 beds 3 baths1,650 sq. ft.
$379,900Active3 beds 3 baths1,650 sq. ft.374 Norman Creek Road, Evensville, TN 37332
MLS# 1520942Listed by: CRYE-LEIKE, REALTORS 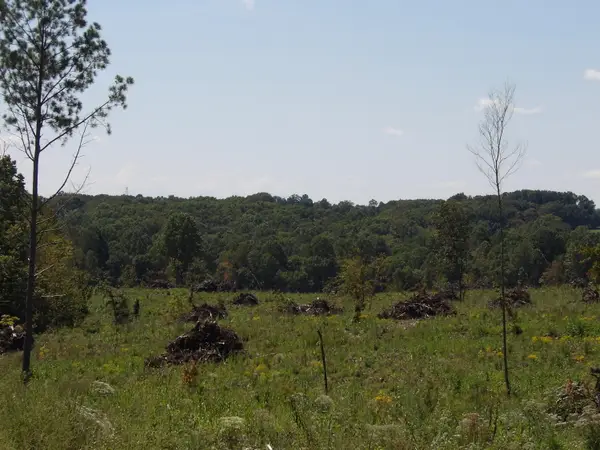 $850,000Active100 Acres
$850,000Active100 Acres100 Summer City Road, Evensville, TN 37332
MLS# 1520538Listed by: FALL CREEK FALLS REALTY LLC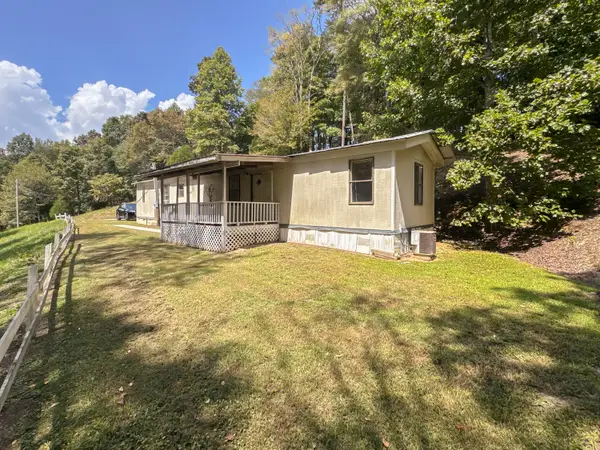 $95,000Active2 beds 2 baths924 sq. ft.
$95,000Active2 beds 2 baths924 sq. ft.2266 Pleasant Road, Evensville, TN 37332
MLS# 20254237Listed by: COLDWELL BANKER PRYOR REALTY- DAYTON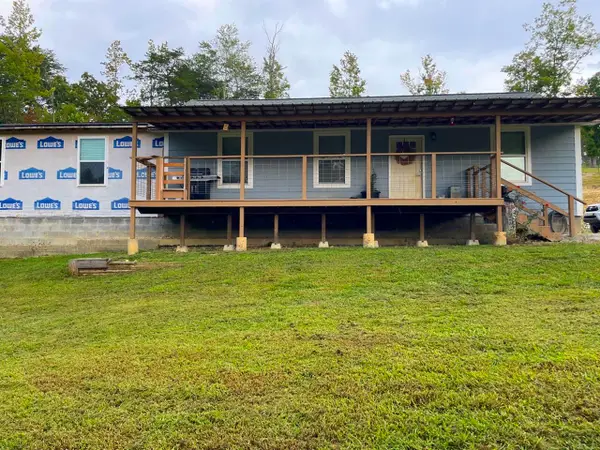 $409,000Active2 beds 2 baths1,664 sq. ft.
$409,000Active2 beds 2 baths1,664 sq. ft.611 Clear Creek Road, Evensville, TN 37332
MLS# 20254213Listed by: CENTURY 21 ROBERSON REALTY UNLIMITED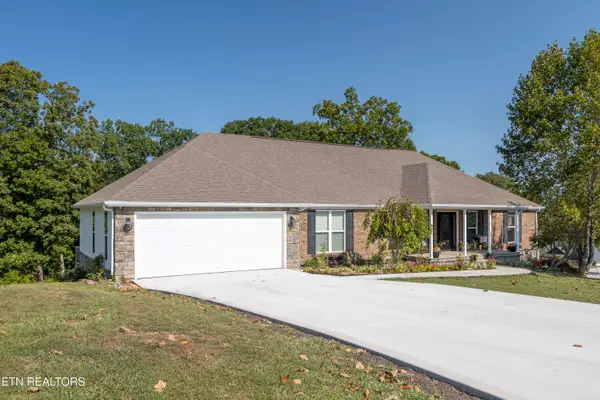 $395,000Pending3 beds 3 baths2,035 sq. ft.
$395,000Pending3 beds 3 baths2,035 sq. ft.148 Tucker Chase Court, Evensville, TN 37332
MLS# 1314117Listed by: BLUE KEY PROPERTIES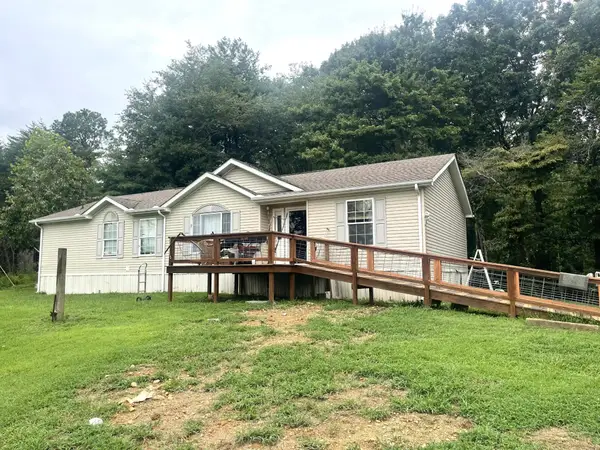 $175,000Pending3 beds 2 baths1,344 sq. ft.
$175,000Pending3 beds 2 baths1,344 sq. ft.1285 Dyer Road, Evensville, TN 37332
MLS# 2968503Listed by: CRYE-LEIKE BROWN 1ST CHOICE REALTY & AUCTION $155,000Active5.31 Acres
$155,000Active5.31 AcresLot 23 Escape Drive, Evensville, TN 37332
MLS# 1518024Listed by: COLDWELL BANKER PRYOR REALTY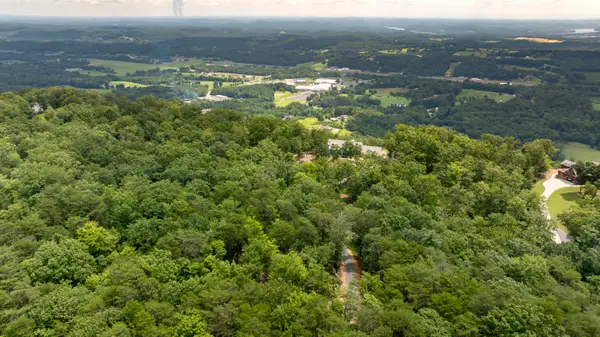 $155,000Active5.31 Acres
$155,000Active5.31 AcresLot 23 Escape Drive, Evensville, TN 37332
MLS# 20253609Listed by: COLDWELL BANKER PRYOR REALTY- DAYTON
