106 Mariners Drive, Fairfield Glade, TN 38558
Local realty services provided by:Better Homes and Gardens Real Estate Jackson Realty
106 Mariners Drive,Fairfield Glade, TN 38558
$664,000
- 3 Beds
- 3 Baths
- 2,348 sq. ft.
- Single family
- Active
Listed by: jeanene a. doran, sarah doran
Office: glade realty
MLS#:1299579
Source:TN_KAAR
Price summary
- Price:$664,000
- Price per sq. ft.:$282.79
- Monthly HOA dues:$120
About this home
Stunning Custom Home on the Brae Golf Course. NEW ROOF w/50-year Owens Corning manufacturer warranty transferable one time. Beautifully maintained, one-owner brick home offers WOW curb appeal and breathtaking views of the 15th & 16th green. Situated on a professionally landscaped, park-like lot with lush trees and unmatched privacy, this 3-bedroom, 3-bath split bedroom plan is perfect for comfortable living and entertaining. Enjoy a semi-open layout with a spacious great room featuring hardwood floors and a cozy gas fireplace. The chef's kitchen boasts an abundance of storage, stunning cabinetry, solid surface counters, granite island with wine fridge, pantry, and refrigerator replaced in 2024. The inviting sunroom overlooks the green—ideal for golf lovers. Relax in the oversized primary suite with a custom walk-in closet, walk-in tile shower, and heated bathroom floors. Each guest bedroom includes its own private bath and generous closet space. An oversized garage, walk-in crawl space with concrete workshop area allowing for amble storage space, and recent epoxy on the driveway/garage add function and value. Energy-efficient HVAC (2015). Just minutes from Lake Dartmoor Marina, beach, and Heatherhurst Clubhouse—this home has it all!
Contact an agent
Home facts
- Year built:2004
- Listing ID #:1299579
- Added:259 day(s) ago
- Updated:December 19, 2025 at 03:44 PM
Rooms and interior
- Bedrooms:3
- Total bathrooms:3
- Full bathrooms:3
- Living area:2,348 sq. ft.
Heating and cooling
- Cooling:Central Cooling
- Heating:Central, Propane
Structure and exterior
- Year built:2004
- Building area:2,348 sq. ft.
- Lot area:0.42 Acres
Schools
- High school:Stone Memorial
- Middle school:Crab Orchard
- Elementary school:Crab Orchard
Utilities
- Sewer:Public Sewer
Finances and disclosures
- Price:$664,000
- Price per sq. ft.:$282.79
New listings near 106 Mariners Drive
- Open Sat, 4 to 6pmNew
 $728,000Active3 beds 4 baths3,040 sq. ft.
$728,000Active3 beds 4 baths3,040 sq. ft.131 Mountain View Drive, Crossville, TN 38558
MLS# 1326664Listed by: EXP REALTY, LLC - New
 Listed by BHGRE$799,900Active3 beds 3 baths2,420 sq. ft.
Listed by BHGRE$799,900Active3 beds 3 baths2,420 sq. ft.110 Motthaven Drive, Crossville, TN 38558
MLS# 1326605Listed by: BETTER HOMES AND GARDEN REAL ESTATE GWIN REALTY - New
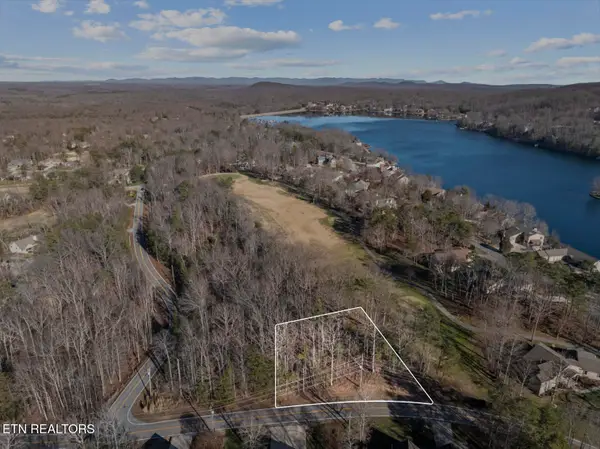 $45,000Active0.54 Acres
$45,000Active0.54 AcresValarian Drive, Fairfield Glade, TN 38558
MLS# 1326599Listed by: GLADE REALTY - New
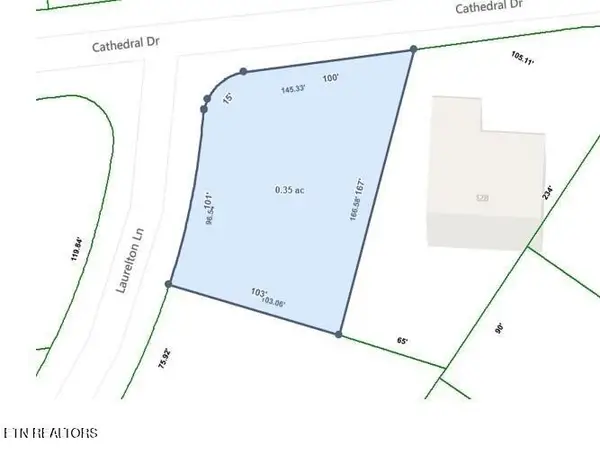 $25,000Active0.35 Acres
$25,000Active0.35 Acres126 Cathedral Drive, Crossville, TN 38558
MLS# 3079315Listed by: CENTURY 21 FOUNTAIN REALTY, LLC - New
 $7,000Active0.24 Acres
$7,000Active0.24 Acres448 St. George Drive, Crossville, TN 38558
MLS# 1326422Listed by: MOUNTAINEER REALTY LLC - New
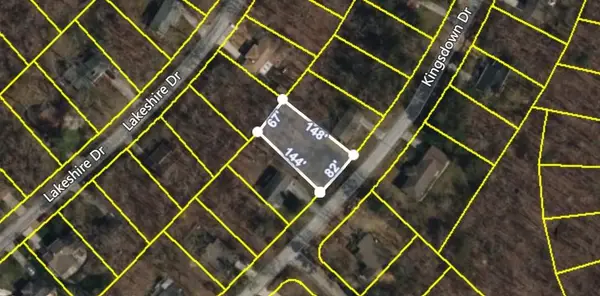 $15,600Active0.27 Acres
$15,600Active0.27 Acres254 Kings Down Dr, CROSSVILLE, TN 38558
MLS# 241558Listed by: THE REAL ESTATE COLLECTIVE CROSSVILLE - New
 $409,000Active3 beds 2 baths1,650 sq. ft.
$409,000Active3 beds 2 baths1,650 sq. ft.105 Peebles Rd, Crossville, TN 38558
MLS# 3080557Listed by: ISHAM JONES REALTY - New
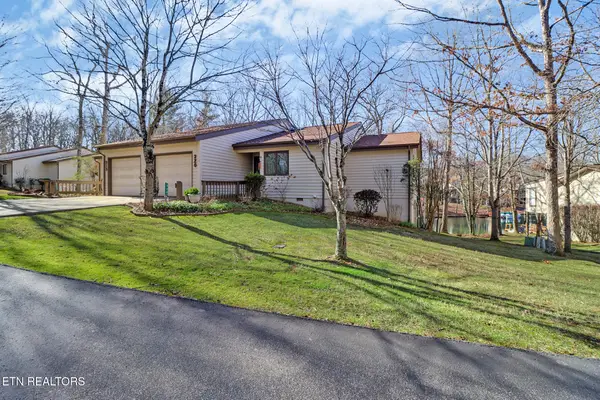 $359,500Active3 beds 2 baths1,495 sq. ft.
$359,500Active3 beds 2 baths1,495 sq. ft.320 Lake Catherine Circle, Crossville, TN 38558
MLS# 1326313Listed by: BERKSHIRE HATHAWAY HOMESERVICES SOUTHERN REALTY - New
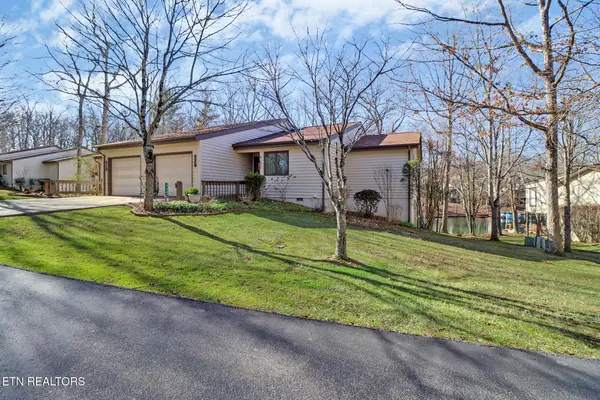 $359,500Active3 beds 2 baths1,495 sq. ft.
$359,500Active3 beds 2 baths1,495 sq. ft.320 Lake Catherine Circle, Crossville, TN 38558
MLS# 3080397Listed by: BERKSHIRE HATHAWAY HOMESERVICES SOUTHERN REALTY - New
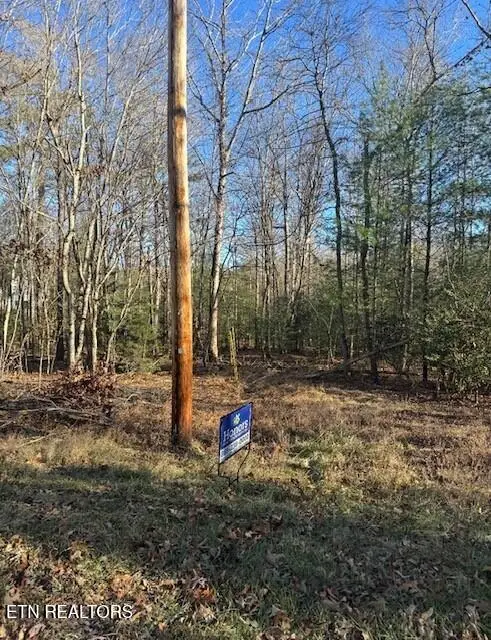 $22,000Active0.14 Acres
$22,000Active0.14 Acres16 Wilbourn Court, Fairfield Glade, TN 38558
MLS# 1326286Listed by: HONORS REAL ESTATE SERVICES LLC
