11 Brenningham Lane, Fairfield Glade, TN 38558
Local realty services provided by:Better Homes and Gardens Real Estate Gwin Realty
11 Brenningham Lane,Fairfield Glade, TN 38558
$569,000
- 3 Beds
- 3 Baths
- 1,940 sq. ft.
- Single family
- Pending
Listed by: sarah doran
Office: glade realty
MLS#:1313118
Source:TN_KAAR
Price summary
- Price:$569,000
- Price per sq. ft.:$293.3
- Monthly HOA dues:$120
About this home
SELLER IS OFFERING A $5,000 CREDIT TOWARDS FAIRFIELD'S RESERVE FEE W/ ACCEPTABLE OFFER. Exquisite Modern Ranch in Fairfield Glade - Enjoy the best of Tennessee living on this beautifully designed ranch with a generous front porch and screened-in Trex deck, perfect for taking in the fresh air. The exterior showcases stunning cedar posts, a classic wood door, and a tongue-and-groove ceiling, complemented by soft finishes for timeless curb appeal.
Step inside the vaulted great room with a tongue-and-groove ceiling and fireplace, including a modern water vapor insert for cozy ambiance. Light engineered hardwood flows throughout, creating a bright, welcoming space. The kitchen is a chef's dream, featuring abundant cabinetry in soft wood tones, quartz countertops, a Z-line gas range, a built-in coffee bar, and a butler's pantry for extra storage.
This thoughtfully designed split floor plan offers just under 2,000 sq. ft. all on one level. The primary suite impresses with vaulted tongue-and-groove ceilings, a large ensuite with dual vanities, a water closet, tile shower/soaker tub combo, and a custom closet system. The utility room doubles as a convenient drop zone, complete with cabinetry, a utility sink, and quartz countertops.
Located within walking distance to scenic trails and the boat launch on Lake Dartmoor, the largest lake in Fairfield Glade, this home perfectly blends modern luxury with an outdoor lifestyle.
Contact an agent
Home facts
- Year built:2024
- Listing ID #:1313118
- Added:117 day(s) ago
- Updated:December 19, 2025 at 08:31 AM
Rooms and interior
- Bedrooms:3
- Total bathrooms:3
- Full bathrooms:2
- Half bathrooms:1
- Living area:1,940 sq. ft.
Heating and cooling
- Cooling:Central Cooling
- Heating:Propane
Structure and exterior
- Year built:2024
- Building area:1,940 sq. ft.
- Lot area:0.35 Acres
Schools
- High school:Stone Memorial
- Middle school:Crab Orchard
- Elementary school:Crab Orchard
Utilities
- Sewer:Public Sewer
Finances and disclosures
- Price:$569,000
- Price per sq. ft.:$293.3
New listings near 11 Brenningham Lane
- New
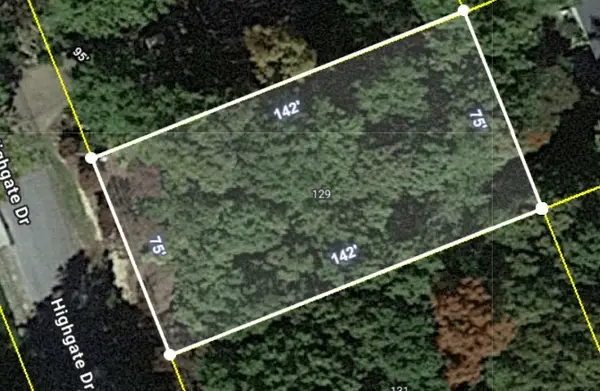 $10,000Active0.24 Acres
$10,000Active0.24 Acres129 Highgate Dr, Crossville, TN 38558
MLS# 3059717Listed by: HAUS REALTY & MANAGEMENT LLC - New
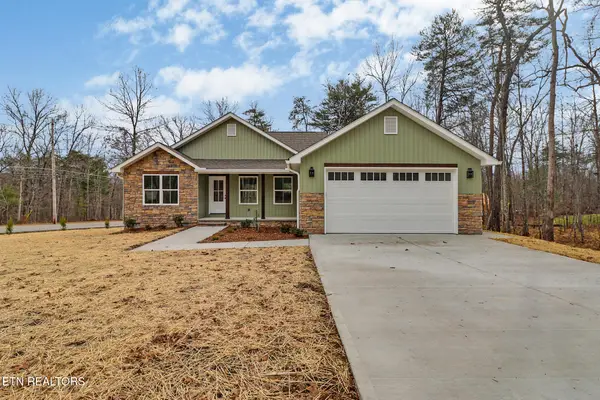 $449,900Active3 beds 2 baths1,604 sq. ft.
$449,900Active3 beds 2 baths1,604 sq. ft.154 Adler Lane, Crossville, TN 38558
MLS# 1324491Listed by: ATLAS REAL ESTATE - New
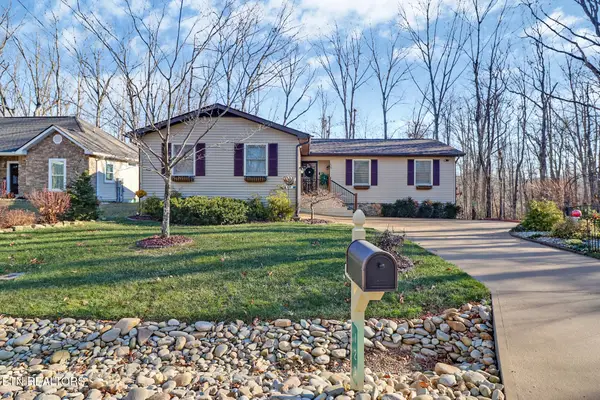 $279,900Active2 beds 2 baths1,262 sq. ft.
$279,900Active2 beds 2 baths1,262 sq. ft.129 Glenwood Drive, Crossville, TN 38558
MLS# 1324506Listed by: CENTURY 21 FOUNTAIN REALTY, LLC - New
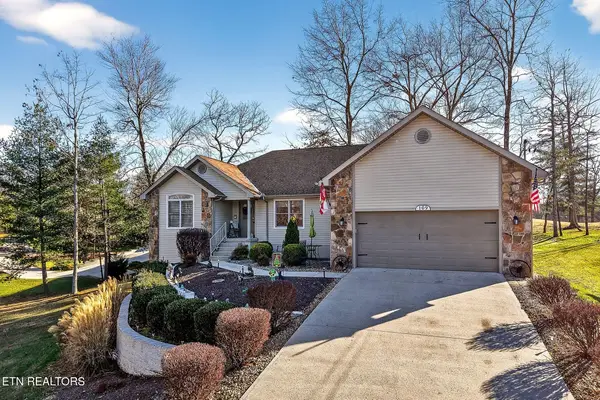 Listed by BHGRE$429,000Active3 beds 2 baths1,951 sq. ft.
Listed by BHGRE$429,000Active3 beds 2 baths1,951 sq. ft.109 Leyden Drive, Crossville, TN 38558
MLS# 1324475Listed by: BETTER HOMES AND GARDEN REAL ESTATE GWIN REALTY - New
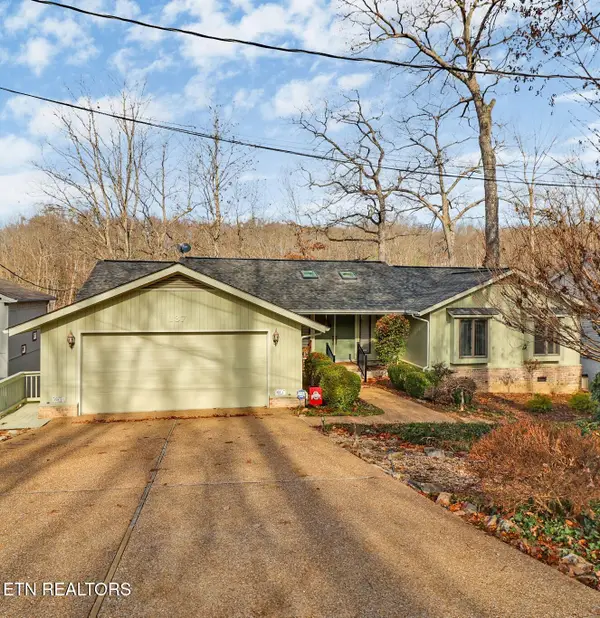 $595,000Active4 beds 3 baths2,788 sq. ft.
$595,000Active4 beds 3 baths2,788 sq. ft.137 Shore Lane, Fairfield Glade, TN 38558
MLS# 1324472Listed by: MOUNTAINEER REALTY LLC - New
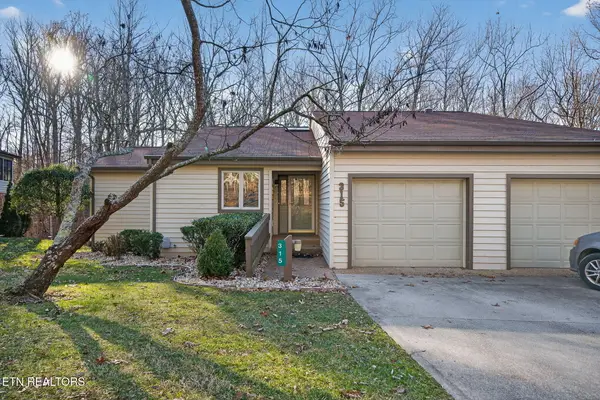 $334,900Active3 beds 2 baths1,448 sq. ft.
$334,900Active3 beds 2 baths1,448 sq. ft.315 Lake Catherine Circle, Crossville, TN 38558
MLS# 1324439Listed by: GLADE REALTY - New
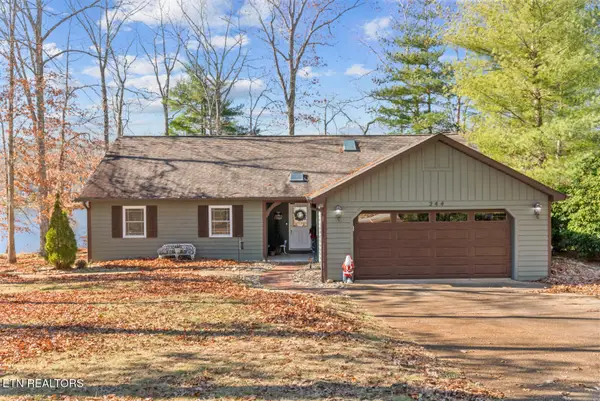 $649,900Active3 beds 2 baths1,833 sq. ft.
$649,900Active3 beds 2 baths1,833 sq. ft.244 Lakeside Dr, Fairfield Glade, TN 38558
MLS# 1324425Listed by: GLADE REALTY - New
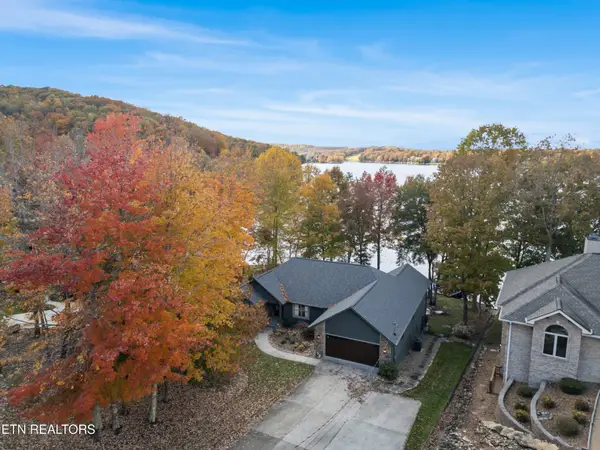 $1,275,000Active3 beds 3 baths2,753 sq. ft.
$1,275,000Active3 beds 3 baths2,753 sq. ft.22 Milnor Circle, Crossville, TN 38558
MLS# 3051808Listed by: CRYE-LEIKE BROWN REALTY - New
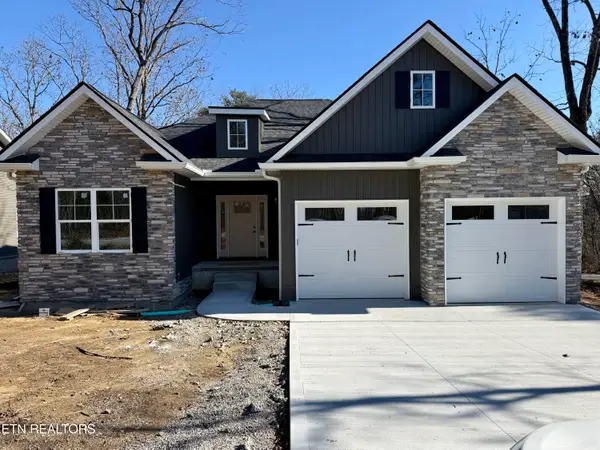 $479,000Active3 beds 2 baths2,025 sq. ft.
$479,000Active3 beds 2 baths2,025 sq. ft.102 Amherst Drive, Fairfield Glade, TN 38558
MLS# 1324250Listed by: WEICHERT, REALTORS-THE WEBB AGENCY - New
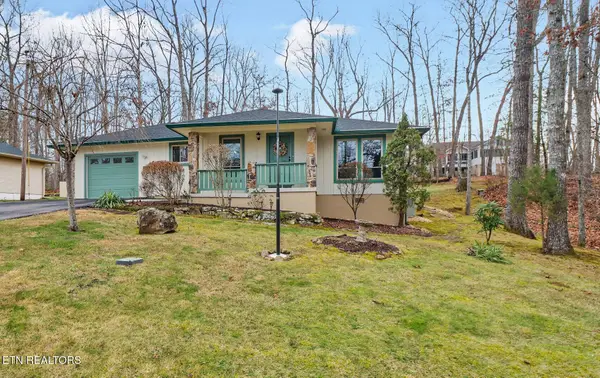 $260,000Active3 beds 2 baths1,548 sq. ft.
$260,000Active3 beds 2 baths1,548 sq. ft.114 Lakeshire Drive, Crossville, TN 38558
MLS# 1324167Listed by: MOUNTAINEER REALTY LLC
