113 Anglewood Drive, Fairfield Glade, TN 38558
Local realty services provided by:Better Homes and Gardens Real Estate Gwin Realty
113 Anglewood Drive,Fairfield Glade, TN 38558
$279,000
- 3 Beds
- 2 Baths
- 1,288 sq. ft.
- Single family
- Active
Listed by: shirley m king
Office: atlas real estate
MLS#:1321146
Source:TN_KAAR
Price summary
- Price:$279,000
- Price per sq. ft.:$216.61
- Monthly HOA dues:$123
About this home
Welcome to this newly updated 3 BR, 2 BA, 1288 sq ft home with split floor plan. Each room is
freshly painted and new luxury vinyl flooring is found throughout. A long galley kitchen is well
appointed with new granite countertops, freshly painted cabinets, new hardware, new
appliances and updated lighting. There are drawers galore for all your kitchen needs. The
adjoining dining room has a new sliding patio door leading to the maintenance-free deck. A
stacked stone natural gas fireplace is the focal point of the open living room. Its cathedral
ceiling plus 2 skytubes make this space light and bright. Additionally, other updates include all
new vinyl windows, a new tile walk-in shower in the guest bathroom, new lighting, newer water
heater & much more. This home is set back a distance from the road adding to the private feel
of the nice level wooded lot with new landscaping, including a small sitting area and separate
fire pit area in back. The deep one car attached garage (11' x 27') has a front entry. This lovely
home is move in ready and is waiting for you!Buyer to verify all information before making an informed offer. Fairfield Glade charges $5,000 amenity fee to buyer at closing. Curtains do not convey.
Contact an agent
Home facts
- Year built:1985
- Listing ID #:1321146
- Added:42 day(s) ago
- Updated:December 19, 2025 at 03:44 PM
Rooms and interior
- Bedrooms:3
- Total bathrooms:2
- Full bathrooms:2
- Living area:1,288 sq. ft.
Heating and cooling
- Cooling:Central Cooling
- Heating:Central, Electric, Heat Pump
Structure and exterior
- Year built:1985
- Building area:1,288 sq. ft.
- Lot area:0.24 Acres
Schools
- High school:Stone Memorial
- Elementary school:Crab Orchard
Utilities
- Sewer:Public Sewer
Finances and disclosures
- Price:$279,000
- Price per sq. ft.:$216.61
New listings near 113 Anglewood Drive
- New
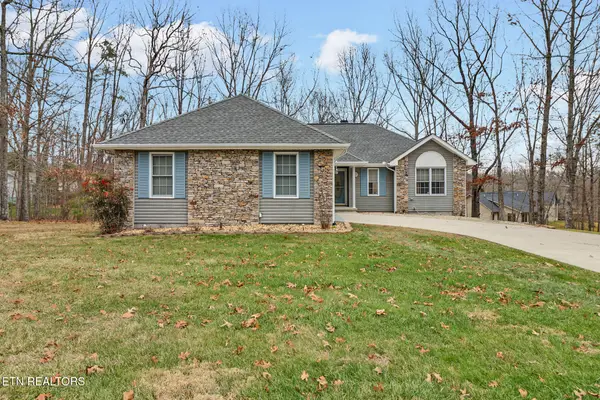 Listed by BHGRE$320,000Active3 beds 2 baths1,658 sq. ft.
Listed by BHGRE$320,000Active3 beds 2 baths1,658 sq. ft.121 St George Drive, Crossville, TN 38558
MLS# 1324569Listed by: BETTER HOMES AND GARDEN REAL ESTATE GWIN REALTY - New
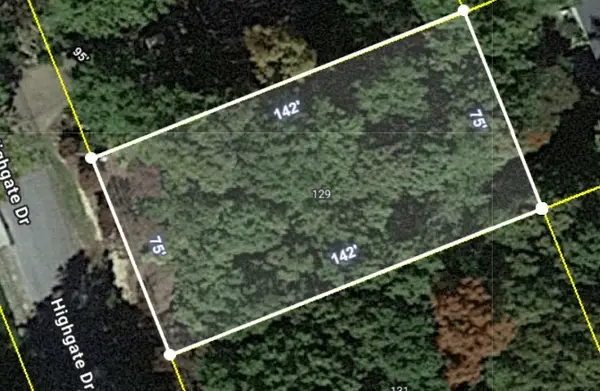 $10,000Active0.24 Acres
$10,000Active0.24 Acres129 Highgate Dr, Crossville, TN 38558
MLS# 3059717Listed by: HAUS REALTY & MANAGEMENT LLC - New
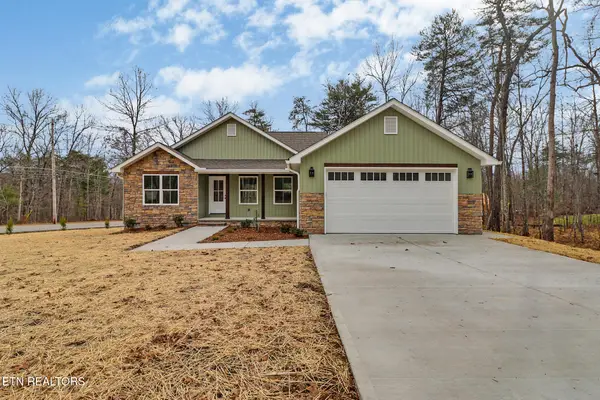 $449,900Active3 beds 2 baths1,604 sq. ft.
$449,900Active3 beds 2 baths1,604 sq. ft.154 Adler Lane, Crossville, TN 38558
MLS# 1324491Listed by: ATLAS REAL ESTATE - New
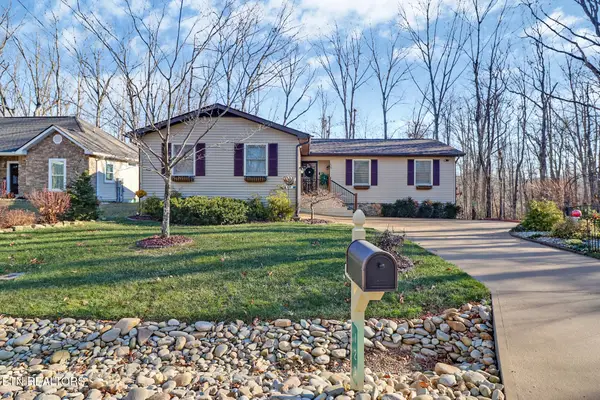 $279,900Active2 beds 2 baths1,262 sq. ft.
$279,900Active2 beds 2 baths1,262 sq. ft.129 Glenwood Drive, Crossville, TN 38558
MLS# 1324506Listed by: CENTURY 21 FOUNTAIN REALTY, LLC - New
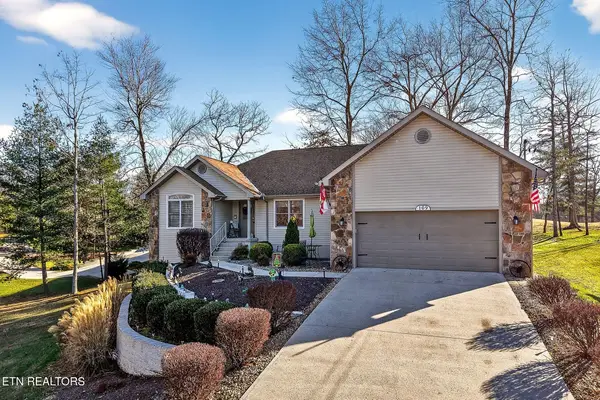 Listed by BHGRE$429,000Active3 beds 2 baths1,951 sq. ft.
Listed by BHGRE$429,000Active3 beds 2 baths1,951 sq. ft.109 Leyden Drive, Crossville, TN 38558
MLS# 1324475Listed by: BETTER HOMES AND GARDEN REAL ESTATE GWIN REALTY - New
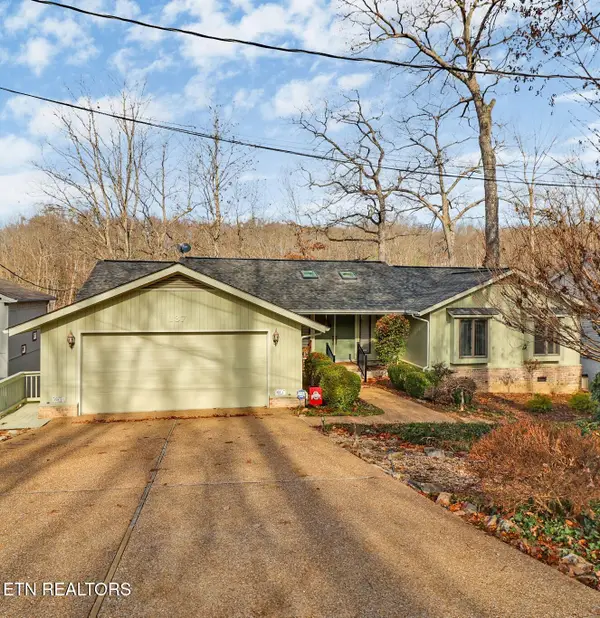 $595,000Active4 beds 3 baths2,788 sq. ft.
$595,000Active4 beds 3 baths2,788 sq. ft.137 Shore Lane, Fairfield Glade, TN 38558
MLS# 1324472Listed by: MOUNTAINEER REALTY LLC - New
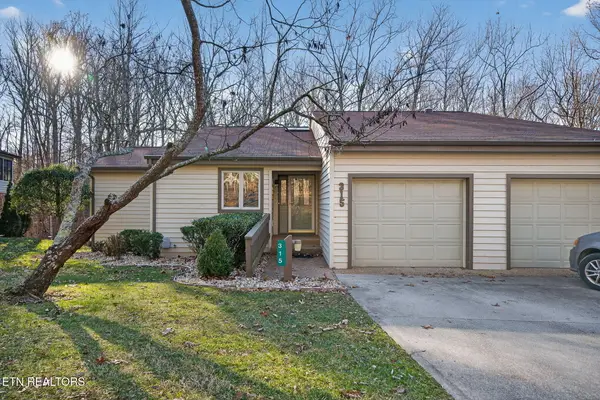 $334,900Active3 beds 2 baths1,448 sq. ft.
$334,900Active3 beds 2 baths1,448 sq. ft.315 Lake Catherine Circle, Crossville, TN 38558
MLS# 1324439Listed by: GLADE REALTY - New
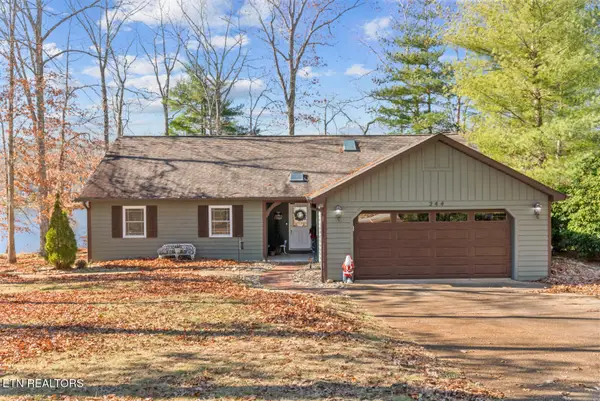 $649,900Active3 beds 2 baths1,833 sq. ft.
$649,900Active3 beds 2 baths1,833 sq. ft.244 Lakeside Dr, Fairfield Glade, TN 38558
MLS# 1324425Listed by: GLADE REALTY - New
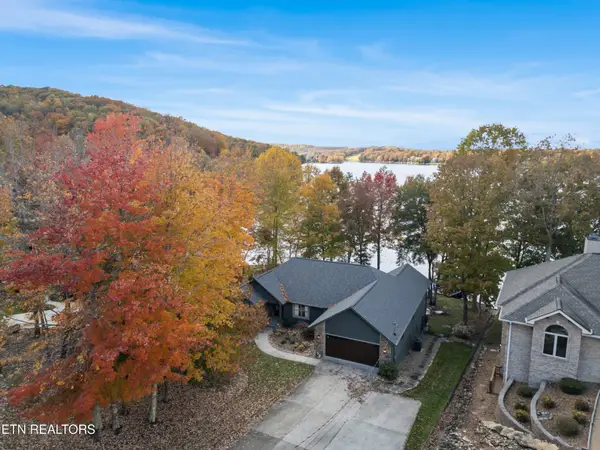 $1,275,000Active3 beds 3 baths2,753 sq. ft.
$1,275,000Active3 beds 3 baths2,753 sq. ft.22 Milnor Circle, Crossville, TN 38558
MLS# 3051808Listed by: CRYE-LEIKE BROWN REALTY - New
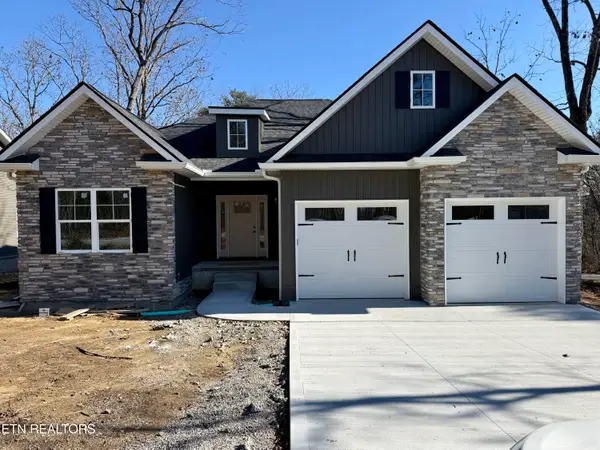 $479,000Active3 beds 2 baths2,025 sq. ft.
$479,000Active3 beds 2 baths2,025 sq. ft.102 Amherst Drive, Fairfield Glade, TN 38558
MLS# 1324250Listed by: WEICHERT, REALTORS-THE WEBB AGENCY
