141 Mountain View Drive, Fairfield Glade, TN 38558
Local realty services provided by:Better Homes and Gardens Real Estate Gwin Realty
Listed by: heather skender-newton, cassandra cravens
Office: skender-newton realty
MLS#:236027
Source:TN_UCAR
Price summary
- Price:$599,929
- Price per sq. ft.:$210.95
About this home
Stunning and spacious 3BR/3BA home located in the sought-after Fairfield Glade community. Offering 2,844 sq ft of beautifully designed living space on a meticulously landscaped .38-acre lot, this home blends elegance, comfort, and functionality. The living room features soaring cathedral ceilings and floor-to-ceiling windows that flood the space with natural light. The gourmet kitchen is ideal for entertaining with custom maple cabinetry, granite countertops, a large island, and a dry bar. The primary suite provides a relaxing retreat with walk-in closets, a tiled walk-in shower, and a raised jetted tub. An extra-large bonus room offers endless possibilities for a home office, gym, or media room. Additional highlights include a full bath in the utility room, oversized two-car garage, patio, pergola, storage shed, and Rainbird irrigation system. Enjoy resort-style living with golf, lakes, trails, and amenities. The $5,000 HOA transfer fee is negotiable.
Contact an agent
Home facts
- Year built:2001
- Listing ID #:236027
- Added:272 day(s) ago
- Updated:January 20, 2026 at 03:18 PM
Rooms and interior
- Bedrooms:3
- Total bathrooms:3
- Full bathrooms:3
- Living area:2,844 sq. ft.
Heating and cooling
- Cooling:Central Air
- Heating:Central, Electric
Structure and exterior
- Roof:Composition, Shingle
- Year built:2001
- Building area:2,844 sq. ft.
- Lot area:0.38 Acres
Utilities
- Water:Public
Finances and disclosures
- Price:$599,929
- Price per sq. ft.:$210.95
New listings near 141 Mountain View Drive
- New
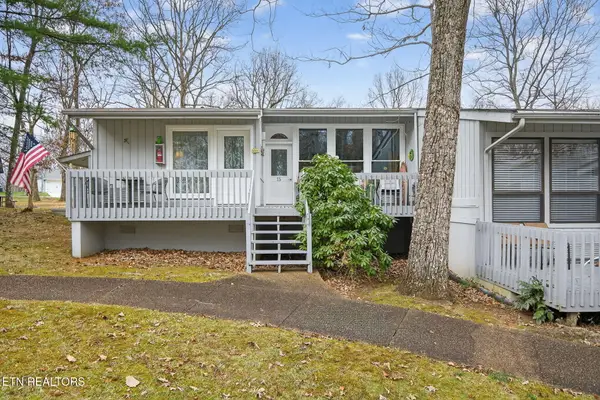 $224,990Active2 beds 3 baths1,328 sq. ft.
$224,990Active2 beds 3 baths1,328 sq. ft.15 Eagle Court, Crossville, TN 38558
MLS# 1325413Listed by: YOUR HOME SOLD GUARANTEED REAL - New
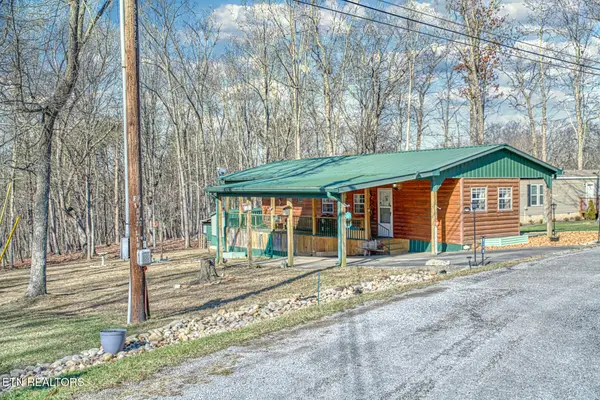 $129,900Active3 beds 2 baths882 sq. ft.
$129,900Active3 beds 2 baths882 sq. ft.214 Monticello Loop, Crossville, TN 38558
MLS# 1326900Listed by: AMERICAN WAY REAL ESTATE CO. - New
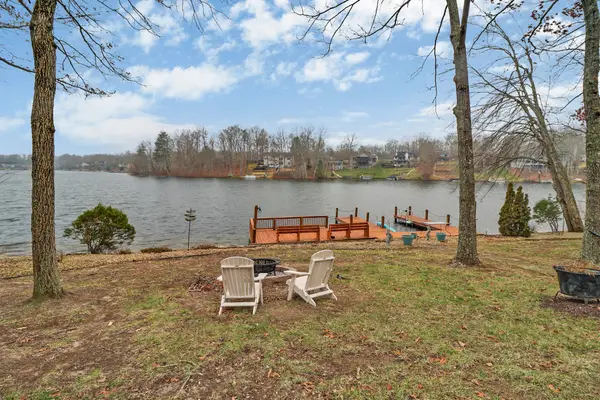 $715,000Active3 beds 2 baths2,232 sq. ft.
$715,000Active3 beds 2 baths2,232 sq. ft.138 Rutgers Cir, Crossville, TN 38558
MLS# 3098647Listed by: ATLAS REAL ESTATE - New
 $728,000Active3 beds 4 baths3,040 sq. ft.
$728,000Active3 beds 4 baths3,040 sq. ft.131 Mountain View Drive, Crossville, TN 38558
MLS# 1326664Listed by: EXP REALTY, LLC - New
 Listed by BHGRE$799,900Active3 beds 3 baths2,420 sq. ft.
Listed by BHGRE$799,900Active3 beds 3 baths2,420 sq. ft.110 Motthaven Drive, Crossville, TN 38558
MLS# 1326605Listed by: BETTER HOMES AND GARDEN REAL ESTATE GWIN REALTY - New
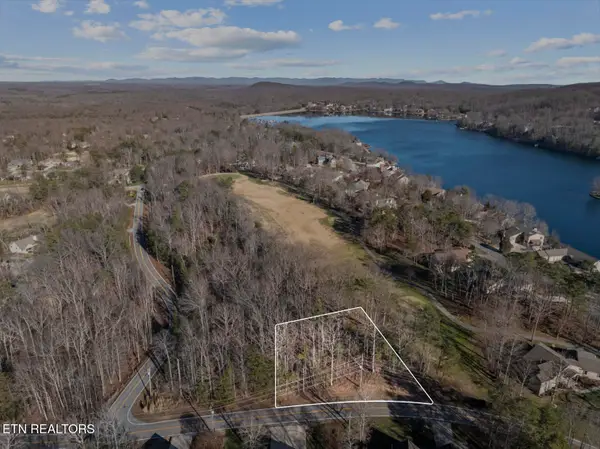 $45,000Active0.54 Acres
$45,000Active0.54 AcresValarian Drive, Fairfield Glade, TN 38558
MLS# 1326599Listed by: GLADE REALTY - New
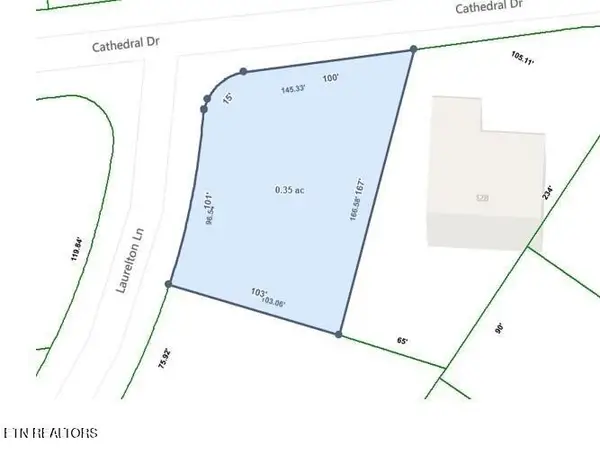 $25,000Active0.35 Acres
$25,000Active0.35 Acres126 Cathedral Drive, Crossville, TN 38558
MLS# 3079315Listed by: CENTURY 21 FOUNTAIN REALTY, LLC - New
 $7,000Active0.24 Acres
$7,000Active0.24 Acres448 St. George Drive, Crossville, TN 38558
MLS# 1326422Listed by: MOUNTAINEER REALTY LLC - New
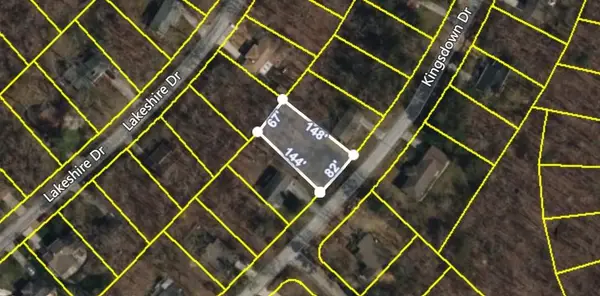 $15,600Active0.27 Acres
$15,600Active0.27 Acres254 Kings Down Dr, CROSSVILLE, TN 38558
MLS# 241558Listed by: THE REAL ESTATE COLLECTIVE CROSSVILLE - New
 $409,000Active3 beds 2 baths1,650 sq. ft.
$409,000Active3 beds 2 baths1,650 sq. ft.105 Peebles Rd, Crossville, TN 38558
MLS# 3080557Listed by: ISHAM JONES REALTY
