145 Pineridge Loop, Fairfield Glade, TN 38558
Local realty services provided by:Better Homes and Gardens Real Estate Gwin Realty
Listed by: pam fountain
Office: century 21 fountain realty, llc.
MLS#:1263241
Source:TN_KAAR
Price summary
- Price:$1,195,000
- Price per sq. ft.:$225
- Monthly HOA dues:$118
About this home
Lakefront living at its finest! This custom-built home offers everything you could need and more. The home has been meticulously maintained and remodeled by the owners. From the minute you enter the home you will appreciate the numerous architectural details. Soaring 12' and 15' ceilings, triple crown moldings, upgraded fixtures, 3/4 '' Cherry hardwood floors. Magnificent lake views from all main living areas. The foyer with marble flooring opens to formal dining area with trey ceiling and great room with cathedral ceilings. The remodeled gourmet kitchen provides an abundance of custom cabinets, quartz countertops, gas stove top with feature custom tile and pot filler. Large island with breakfast bar. Dry bar with wine cooler. Walk in pantry. Access to glass paneled deck Primary suite with 15' trey ceiling, bay window overlooking lake. Door to deck. Remodeled ''spa'' ensuite with custom soaking tub, marble flooring, his and hers vanities, 2 walk-in closets. Custom tiled, glass fronted walk in shower. Main level also provides a 1/2-bathroom, 2 spacious guest bedrooms with ensuite. (One of which is being utilized as an office) Utility room with custom stable door. The upper level has bonus room with independent heat/air source installed in 2019, perfect for crafts/den or guests.
Lower level with coffered ceilings throughout and commercial grade LVT flooring. Full bathroom. Family room with wet bar, granite countertops, opens to Media room (Pool Table Conveys) Access to glass paneled screened in porch. Guest bedroom. Office / Den . Guest bedroom. Full bathroom. Storage room with custom barn door. Access to lower-level workshop and lake and dock. New H/A units to main level and lower level in 2019. This home is truly magnificent and must be viewed to be appreciated.!!!
Contact an agent
Home facts
- Year built:2007
- Listing ID #:1263241
- Added:614 day(s) ago
- Updated:January 15, 2026 at 03:45 PM
Rooms and interior
- Bedrooms:5
- Total bathrooms:5
- Full bathrooms:4
- Half bathrooms:1
- Living area:5,311 sq. ft.
Heating and cooling
- Cooling:Central Cooling
- Heating:Central, Electric, Propane
Structure and exterior
- Year built:2007
- Building area:5,311 sq. ft.
- Lot area:0.63 Acres
Utilities
- Sewer:Public Sewer
Finances and disclosures
- Price:$1,195,000
- Price per sq. ft.:$225
New listings near 145 Pineridge Loop
- New
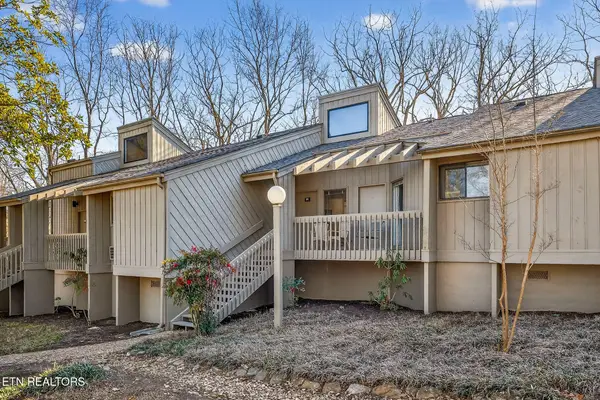 Listed by BHGRE$225,000Active2 beds 2 baths1,276 sq. ft.
Listed by BHGRE$225,000Active2 beds 2 baths1,276 sq. ft.71 Eagle Court, Crossville, TN 38558
MLS# 1327259Listed by: BETTER HOMES AND GARDEN REAL ESTATE GWIN REALTY - New
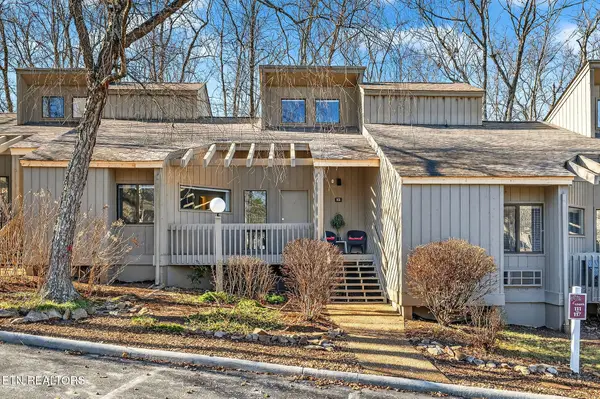 Listed by BHGRE$282,000Active2 beds 3 baths1,580 sq. ft.
Listed by BHGRE$282,000Active2 beds 3 baths1,580 sq. ft.113 Eagle Court, Crossville, TN 38558
MLS# 1327260Listed by: BETTER HOMES AND GARDEN REAL ESTATE GWIN REALTY - New
 $9,000Active0.27 Acres
$9,000Active0.27 Acres123 Walden Ridge Drive, Crossville, TN 38558
MLS# 3112149Listed by: MOUNTAINEER REALTY LLC - New
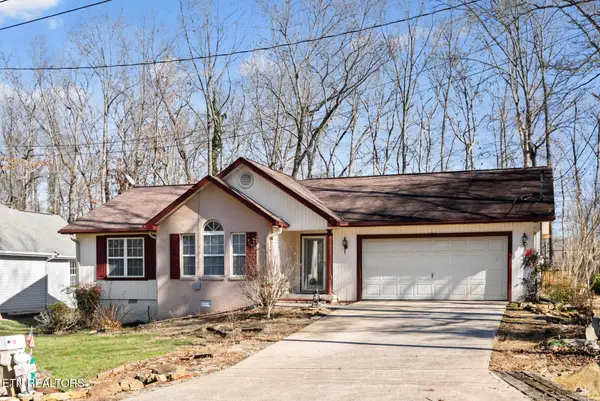 $250,000Active3 beds 2 baths1,340 sq. ft.
$250,000Active3 beds 2 baths1,340 sq. ft.104 Farrington, Crossville, TN 38558
MLS# 1327242Listed by: CRYE-LEIKE BROWN REALTY - New
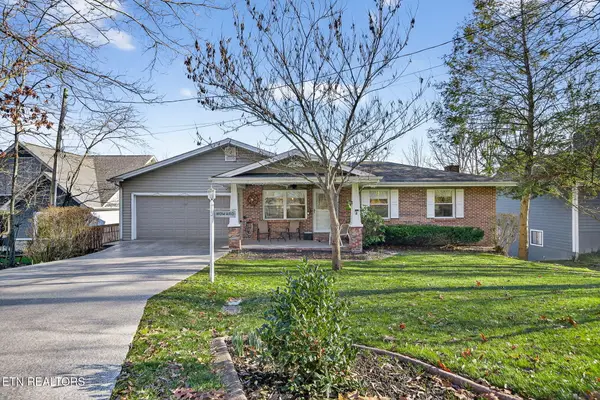 $549,900Active3 beds 2 baths2,248 sq. ft.
$549,900Active3 beds 2 baths2,248 sq. ft.169 Ivy Brook Lane, Crossville, TN 38558
MLS# 1327199Listed by: GLADE REALTY - New
 Listed by BHGRE$798,000Active3 beds 4 baths2,833 sq. ft.
Listed by BHGRE$798,000Active3 beds 4 baths2,833 sq. ft.26 Hunterwood Court, Crossville, TN 38558
MLS# 1327216Listed by: BETTER HOMES AND GARDEN REAL ESTATE GWIN REALTY - New
 $64,900Active0.27 Acres
$64,900Active0.27 Acres251 Dublin Ln, Crossville, TN 38558
MLS# 3111891Listed by: BENCHMARK REALTY - New
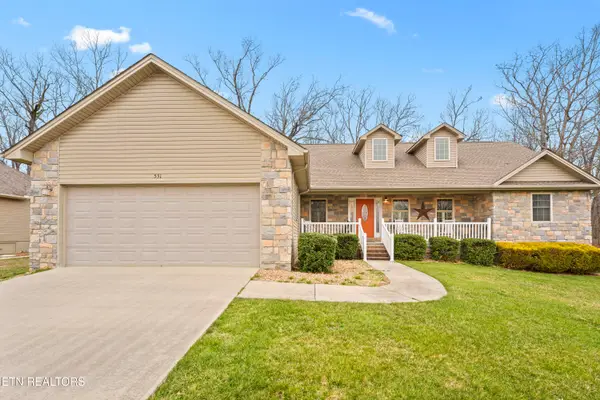 $389,000Active3 beds 2 baths1,901 sq. ft.
$389,000Active3 beds 2 baths1,901 sq. ft.531 Lakeview Drive, Fairfield Glade, TN 38558
MLS# 1327155Listed by: WEICHERT, REALTORS-THE WEBB AGENCY - New
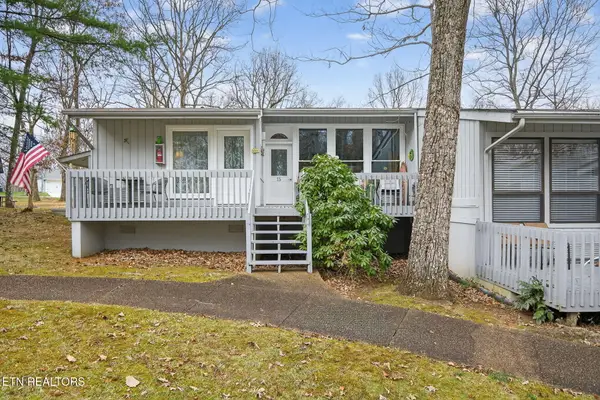 $224,990Active2 beds 3 baths1,328 sq. ft.
$224,990Active2 beds 3 baths1,328 sq. ft.15 Eagle Court, Crossville, TN 38558
MLS# 1325413Listed by: YOUR HOME SOLD GUARANTEED REAL 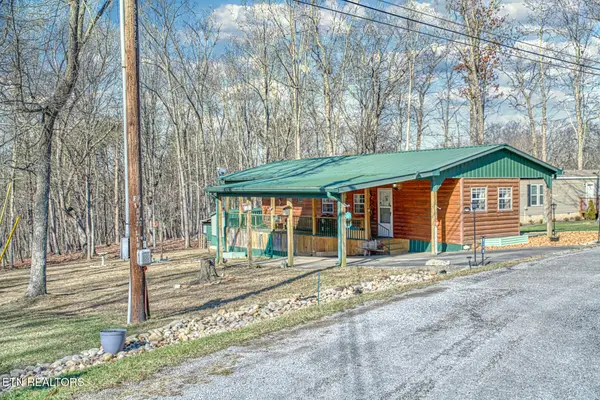 $129,900Pending3 beds 2 baths882 sq. ft.
$129,900Pending3 beds 2 baths882 sq. ft.214 Monticello Loop, Crossville, TN 38558
MLS# 1326900Listed by: AMERICAN WAY REAL ESTATE CO.
