161 Ivy Brook Ln, Fairfield Glade, TN 38558
Local realty services provided by:Better Homes and Gardens Real Estate Gwin Realty
161 Ivy Brook Ln,Fairfield Glade, TN 38558
$459,000
- 3 Beds
- 3 Baths
- 2,214 sq. ft.
- Single family
- Active
Listed by: jeanene a. doran, sarah doran
Office: glade realty
MLS#:1320695
Source:TN_KAAR
Price summary
- Price:$459,000
- Price per sq. ft.:$207.32
- Monthly HOA dues:$120
About this home
Welcome to what we like to call the Lakefront Treehouse — perhaps Fairfield Glade's most surprising lakefront find. This one-of-a-kind, well-maintained lakefront home with its own dock sits on beautiful Lake St. George, Fairfield Glade's second largest lake. Offering 2,214 sqft, this 3-bedroom, 3-bath retreat features an open floor plan with a spacious kitchen and pantry overlooking the lake and a cozy living room with serene water views.
The main level showcases Brazilian wood floors, granite countertops, and a natural stone gas fireplace (currently not connected). The downstairs bedroom serves as the primary suite, complete with a full bath and walk-in shower. Upstairs, you'll find two large bedroom suites, each with its own full bath and access to a covered porch — the perfect spot to enjoy morning coffee among the treetops, truly capturing that ''treehouse on the lake'' feeling.
Ideal for entertaining family and friends, this home offers both privacy and potential. The oversized .47-acre lot includes a detached two-car garage with a workshop area and a generous walk-in crawl space with a solid rock floor — great for additional storage or hobby space.
Not your average lake house — and that's exactly why you'll love it. If you've been dreaming of a lakefront home but thought it was out of reach, this one is a must-see.
Recent improvements include: Carrier heat pump (2014), roof (2015), deck (2015), solar zone energy-efficient windows (2019), Bosch dishwasher (2022), and upstairs water heater (2017).
Contact an agent
Home facts
- Year built:1981
- Listing ID #:1320695
- Added:45 day(s) ago
- Updated:December 19, 2025 at 03:44 PM
Rooms and interior
- Bedrooms:3
- Total bathrooms:3
- Full bathrooms:3
- Living area:2,214 sq. ft.
Heating and cooling
- Cooling:Central Cooling
- Heating:Central, Electric, Heat Pump
Structure and exterior
- Year built:1981
- Building area:2,214 sq. ft.
- Lot area:0.48 Acres
Schools
- High school:Stone Memorial
- Middle school:Stone
- Elementary school:Crab Orchard
Utilities
- Sewer:Public Sewer
Finances and disclosures
- Price:$459,000
- Price per sq. ft.:$207.32
New listings near 161 Ivy Brook Ln
- New
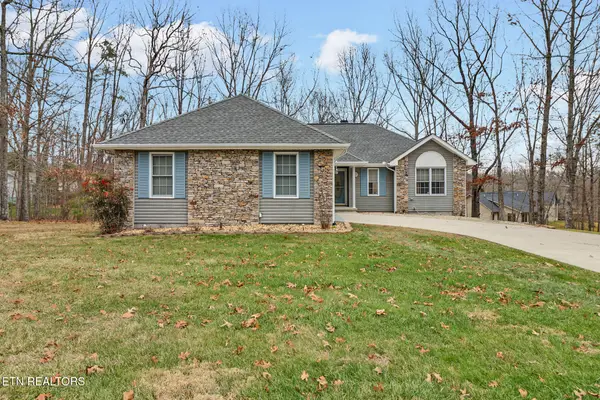 Listed by BHGRE$320,000Active3 beds 2 baths1,658 sq. ft.
Listed by BHGRE$320,000Active3 beds 2 baths1,658 sq. ft.121 St George Drive, Crossville, TN 38558
MLS# 1324569Listed by: BETTER HOMES AND GARDEN REAL ESTATE GWIN REALTY - New
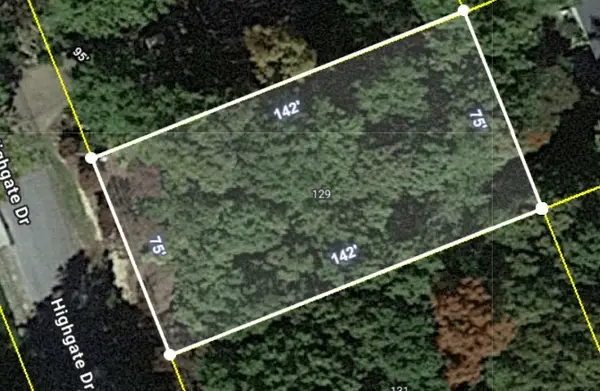 $10,000Active0.24 Acres
$10,000Active0.24 Acres129 Highgate Dr, Crossville, TN 38558
MLS# 3059717Listed by: HAUS REALTY & MANAGEMENT LLC - New
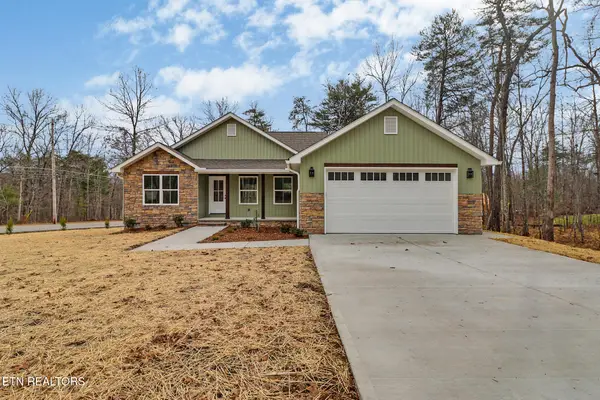 $449,900Active3 beds 2 baths1,604 sq. ft.
$449,900Active3 beds 2 baths1,604 sq. ft.154 Adler Lane, Crossville, TN 38558
MLS# 1324491Listed by: ATLAS REAL ESTATE - New
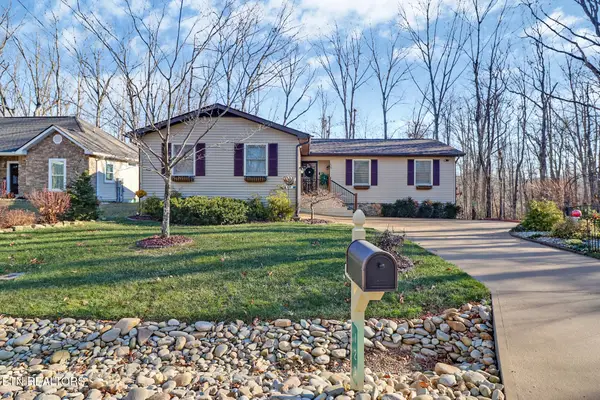 $279,900Active2 beds 2 baths1,262 sq. ft.
$279,900Active2 beds 2 baths1,262 sq. ft.129 Glenwood Drive, Crossville, TN 38558
MLS# 1324506Listed by: CENTURY 21 FOUNTAIN REALTY, LLC - New
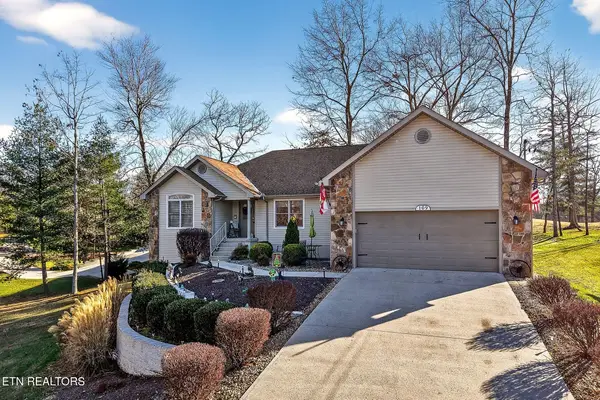 Listed by BHGRE$429,000Active3 beds 2 baths1,951 sq. ft.
Listed by BHGRE$429,000Active3 beds 2 baths1,951 sq. ft.109 Leyden Drive, Crossville, TN 38558
MLS# 1324475Listed by: BETTER HOMES AND GARDEN REAL ESTATE GWIN REALTY - New
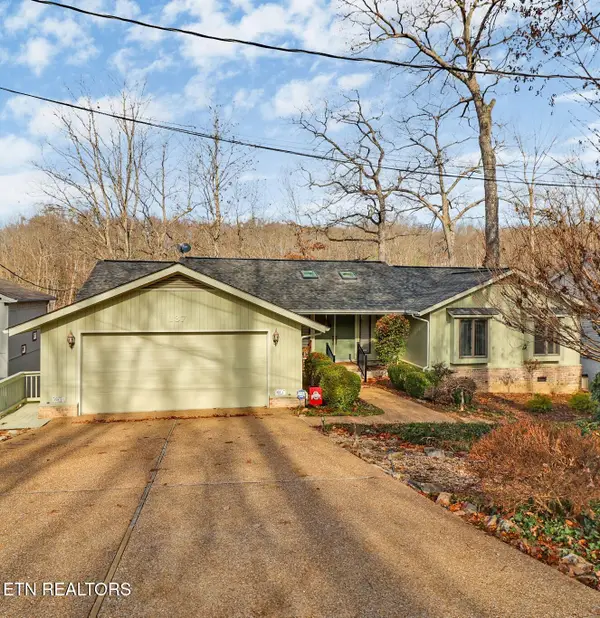 $595,000Active4 beds 3 baths2,788 sq. ft.
$595,000Active4 beds 3 baths2,788 sq. ft.137 Shore Lane, Fairfield Glade, TN 38558
MLS# 1324472Listed by: MOUNTAINEER REALTY LLC - New
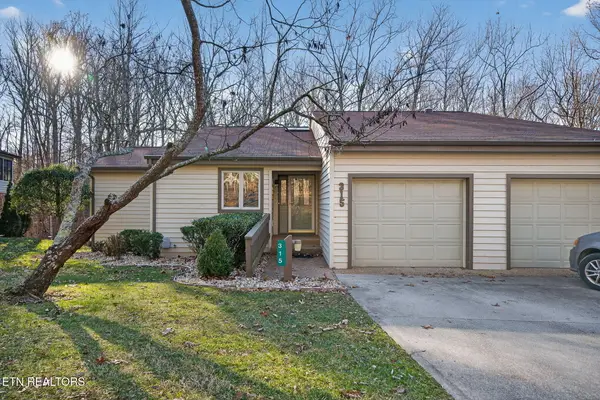 $334,900Active3 beds 2 baths1,448 sq. ft.
$334,900Active3 beds 2 baths1,448 sq. ft.315 Lake Catherine Circle, Crossville, TN 38558
MLS# 1324439Listed by: GLADE REALTY - New
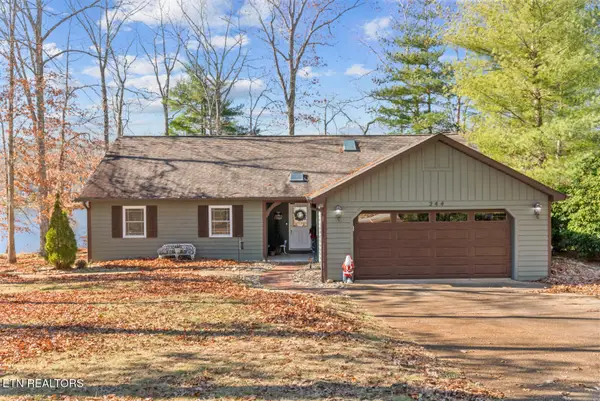 $649,900Active3 beds 2 baths1,833 sq. ft.
$649,900Active3 beds 2 baths1,833 sq. ft.244 Lakeside Dr, Fairfield Glade, TN 38558
MLS# 1324425Listed by: GLADE REALTY - New
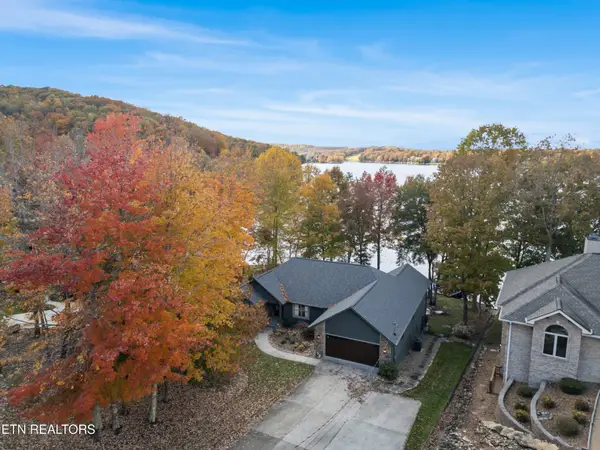 $1,275,000Active3 beds 3 baths2,753 sq. ft.
$1,275,000Active3 beds 3 baths2,753 sq. ft.22 Milnor Circle, Crossville, TN 38558
MLS# 3051808Listed by: CRYE-LEIKE BROWN REALTY - New
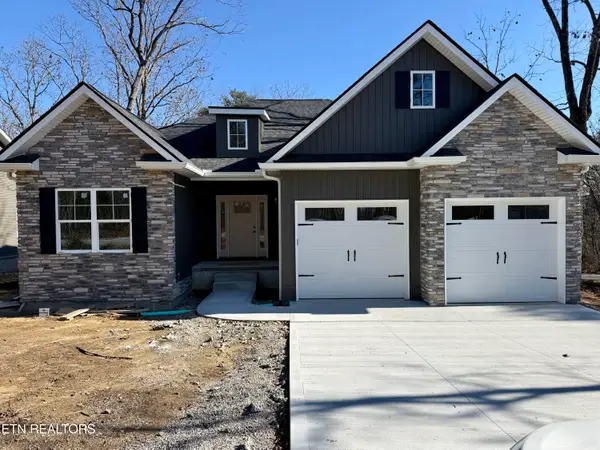 $479,000Active3 beds 2 baths2,025 sq. ft.
$479,000Active3 beds 2 baths2,025 sq. ft.102 Amherst Drive, Fairfield Glade, TN 38558
MLS# 1324250Listed by: WEICHERT, REALTORS-THE WEBB AGENCY
