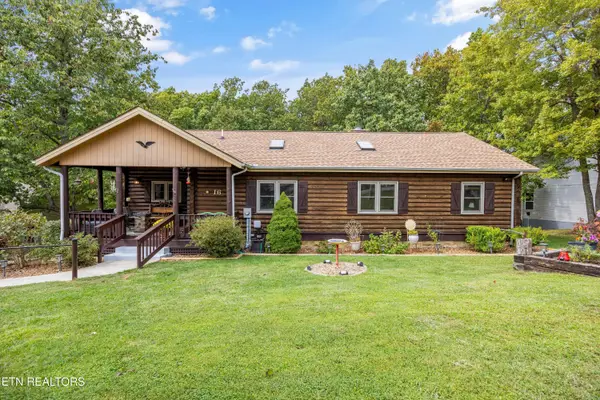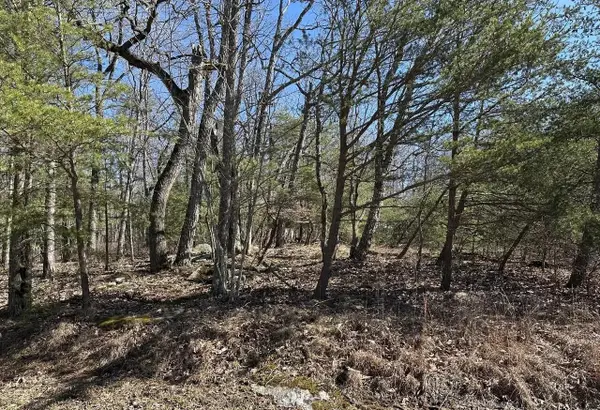37 Thames Court, Fairfield Glade, TN 38558
Local realty services provided by:Better Homes and Gardens Real Estate Jackson Realty
37 Thames Court,Fairfield Glade, TN 38558
$369,000
- 3 Beds
- 2 Baths
- 1,939 sq. ft.
- Single family
- Pending
Listed by:jeanene a. doran
Office:glade realty
MLS#:1311260
Source:TN_KAAR
Price summary
- Price:$369,000
- Price per sq. ft.:$190.3
- Monthly HOA dues:$120
About this home
Welcome to this beautifully maintained, one-owner ranch nestled in a serene and sought-after neighborhood known for its stunning homes and breathtaking views. Just shy of 2,000 square feet, this residence offers a thoughtful split floor plan with 3 spacious bedrooms and 2 full baths, perfect for both everyday living and entertaining.
Enjoy the semi open-concept layout featuring elegant trey ceilings in the great room, dining area, and primary suite. The sunroom provides a peaceful retreat, while the recently refreshed kitchen showcases quartz countertops, vinyl flooring, and an abundance of cabinet space. HVAC recently replaced in 2022.
The generous primary suite is a true haven, complete with his-and-hers closets, dual vanities, and a walk-in shower. Additional highlights include a large attic space accessible via easy garage stairs—ideal for storage—and a private backyard perfect for relaxing or hosting guests.
With its premium location and refined features, this home offers exceptional value in a high-end area. Don't miss your chance to own a home in one of the most desirable neighborhoods at a remarkably competitive price.
Contact an agent
Home facts
- Year built:2002
- Listing ID #:1311260
- Added:49 day(s) ago
- Updated:September 18, 2025 at 10:09 PM
Rooms and interior
- Bedrooms:3
- Total bathrooms:2
- Full bathrooms:2
- Living area:1,939 sq. ft.
Heating and cooling
- Cooling:Central Cooling
- Heating:Central, Electric
Structure and exterior
- Year built:2002
- Building area:1,939 sq. ft.
- Lot area:0.71 Acres
Schools
- High school:Stone Memorial
- Middle school:Stone
- Elementary school:Crab Orchard
Utilities
- Sewer:Public Sewer
Finances and disclosures
- Price:$369,000
- Price per sq. ft.:$190.3
New listings near 37 Thames Court
- New
 Listed by BHGRE$459,000Active3 beds 2 baths2,004 sq. ft.
Listed by BHGRE$459,000Active3 beds 2 baths2,004 sq. ft.610 Westchester Drive, Crossville, TN 38558
MLS# 1316563Listed by: BETTER HOMES AND GARDEN REAL ESTATE GWIN REALTY - Open Sun, 6 to 8pmNew
 $339,500Active2 beds 3 baths1,504 sq. ft.
$339,500Active2 beds 3 baths1,504 sq. ft.16 Bingham Way, Crossville, TN 38558
MLS# 1316482Listed by: WALLACE - New
 $12,990Active0.29 Acres
$12,990Active0.29 Acres245 Rotherham Dr, Crossville, TN 38558
MLS# 2968434Listed by: RED REALTY, LLC - New
 $4,500Active0.36 Acres
$4,500Active0.36 Acres152 Marlboro Drive, Crossville, TN 38558
MLS# 1316440Listed by: RE/MAX FINEST - New
 $25,000Active0.35 Acres
$25,000Active0.35 Acres126 Cathedral Drive, Crossville, TN 38558
MLS# 1316418Listed by: CENTURY 21 FOUNTAIN REALTY, LLC - New
 $23,500Active0.39 Acres
$23,500Active0.39 Acres120 Meadowview Drive, Crossville, TN 38558
MLS# 1316375Listed by: MOUNTAINEER REALTY LLC - New
 $305,000Active3 beds 2 baths1,920 sq. ft.
$305,000Active3 beds 2 baths1,920 sq. ft.1555 Brown Creek Drive, Crossville, TN 38571
MLS# 1316327Listed by: TRI-STAR REAL ESTATE & AUCTION - New
 $15,000Active0.38 Acres
$15,000Active0.38 Acres184 Trentwood Drive, Crossville, TN 38558
MLS# 1521016Listed by: SELL YOUR HOME SERVICES, LLC - New
 $10,000Active0.34 Acres
$10,000Active0.34 Acres27 Chatham Court, Fairfield Glade, TN 38558
MLS# 1316263Listed by: ATLAS REAL ESTATE - New
 Listed by BHGRE$339,900Active3 beds 2 baths1,544 sq. ft.
Listed by BHGRE$339,900Active3 beds 2 baths1,544 sq. ft.175 Delbridge Lane, Crossville, TN 38558
MLS# 1316228Listed by: BETTER HOMES AND GARDEN REAL ESTATE GWIN REALTY
